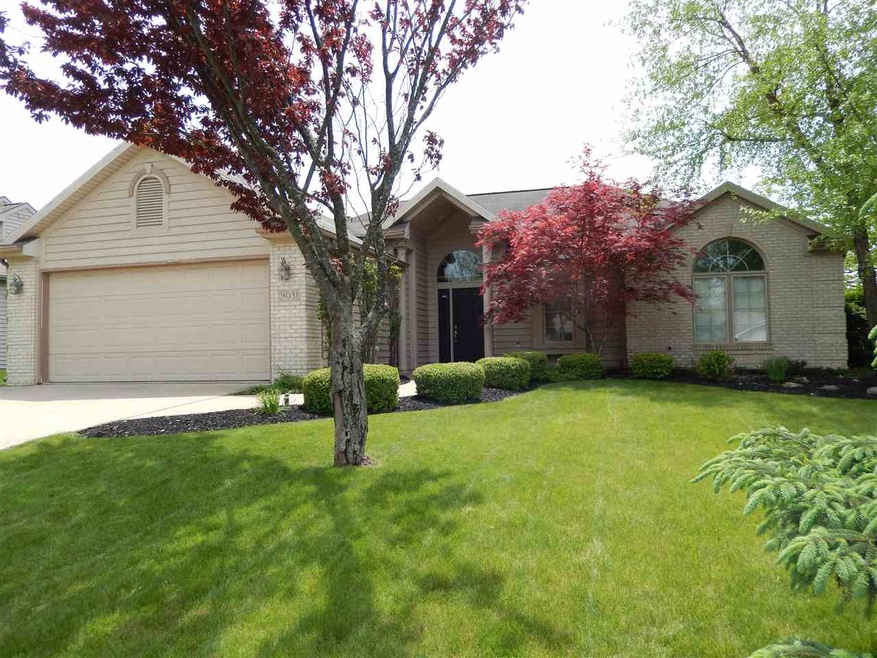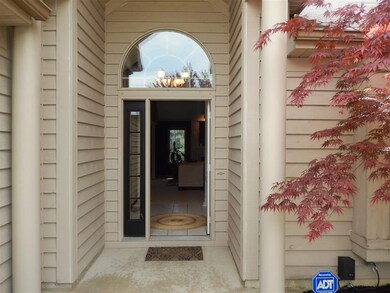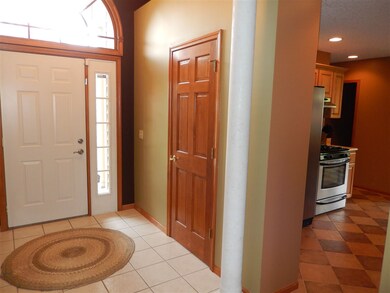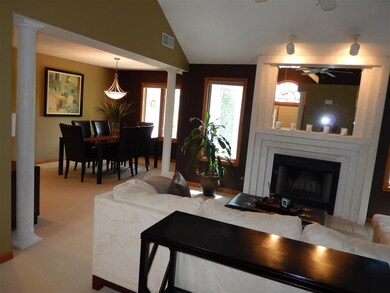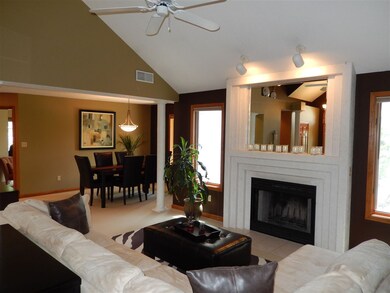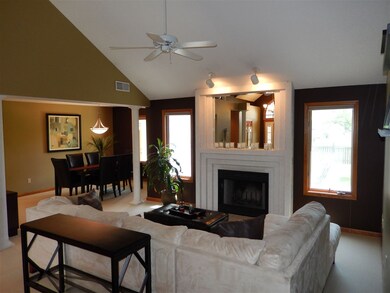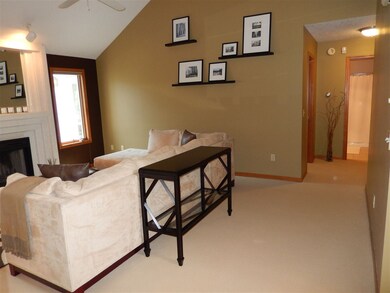
9031 Spring Forest Dr Fort Wayne, IN 46804
Southwest Fort Wayne NeighborhoodHighlights
- Whirlpool Bathtub
- Covered patio or porch
- 2 Car Attached Garage
- Homestead Senior High School Rated A
- Skylights
- Home Security System
About This Home
As of September 2019Outstanding, well cared for home shows pride of ownership. Unique, open layout with both living room and 15 X 23 family room. Family room has glass French doors, 11 foot cathedral ceiling, custom solid maple built in bookshelves, and cabinets as well as a computer station/desk or work space also a window seat with storage underneath. Walk out to the inviting stamped concrete patio which provides 9 X 11 covered and 16 X 16 uncovered space. Access to the patio from either the family room or the master bedroom. Living room provides 11 foot vaulted ceiling, gas fireplace and recessed shelf for decorations. The master bed room has an off set sitting area, walk-in closet and vaulted ceiling with ceiling fan. The attached master bath has a jet tub, 2 sinks and glass block window. You will find beautiful porcelain tile floors in the kitchen and breakfast nook. The stainless steel appliances including a gas range add to the updated look of this home. Professional landscaping and some fresh exterior paint adds to the desirable curb appeal. THIS IS A RELOCATION TRANSACTION. AN OFFER HAS BEEN ACCEPTED.WAITING ON RELO DOCUMENTS
Home Details
Home Type
- Single Family
Est. Annual Taxes
- $1,652
Year Built
- Built in 1993
Lot Details
- 9,583 Sq Ft Lot
- Lot Dimensions are 75x130
- Wood Fence
- Level Lot
HOA Fees
- $11 Monthly HOA Fees
Parking
- 2 Car Attached Garage
- Garage Door Opener
Home Design
- Brick Exterior Construction
- Slab Foundation
- Asphalt Roof
- Vinyl Construction Material
Interior Spaces
- 1,928 Sq Ft Home
- 1-Story Property
- Ceiling Fan
- Skylights
- Living Room with Fireplace
- Home Security System
- Disposal
- Gas Dryer Hookup
Flooring
- Carpet
- Tile
Bedrooms and Bathrooms
- 3 Bedrooms
- En-Suite Primary Bedroom
- 2 Full Bathrooms
- Whirlpool Bathtub
Additional Features
- Covered patio or porch
- Suburban Location
- Forced Air Heating and Cooling System
Listing and Financial Details
- Assessor Parcel Number 02-11-02-306-001.000-075
Ownership History
Purchase Details
Home Financials for this Owner
Home Financials are based on the most recent Mortgage that was taken out on this home.Purchase Details
Home Financials for this Owner
Home Financials are based on the most recent Mortgage that was taken out on this home.Purchase Details
Home Financials for this Owner
Home Financials are based on the most recent Mortgage that was taken out on this home.Purchase Details
Home Financials for this Owner
Home Financials are based on the most recent Mortgage that was taken out on this home.Purchase Details
Home Financials for this Owner
Home Financials are based on the most recent Mortgage that was taken out on this home.Similar Homes in Fort Wayne, IN
Home Values in the Area
Average Home Value in this Area
Purchase History
| Date | Type | Sale Price | Title Company |
|---|---|---|---|
| Warranty Deed | $191,850 | Riverbend Title Llc | |
| Deed | $179,900 | -- | |
| Warranty Deed | -- | -- | |
| Warranty Deed | -- | Metropolitan Title Of In | |
| Interfamily Deed Transfer | -- | Metropolitan Title Indiana L |
Mortgage History
| Date | Status | Loan Amount | Loan Type |
|---|---|---|---|
| Open | $136,850 | New Conventional | |
| Previous Owner | $161,910 | New Conventional | |
| Previous Owner | $135,000 | New Conventional | |
| Previous Owner | $117,000 | New Conventional | |
| Previous Owner | $121,600 | Balloon | |
| Previous Owner | $22,800 | Future Advance Clause Open End Mortgage | |
| Previous Owner | $69,500 | No Value Available |
Property History
| Date | Event | Price | Change | Sq Ft Price |
|---|---|---|---|---|
| 09/12/2019 09/12/19 | Sold | $191,850 | -6.4% | $100 / Sq Ft |
| 08/12/2019 08/12/19 | Pending | -- | -- | -- |
| 08/05/2019 08/05/19 | Price Changed | $204,900 | -4.7% | $106 / Sq Ft |
| 07/26/2019 07/26/19 | For Sale | $214,900 | +19.5% | $111 / Sq Ft |
| 06/29/2016 06/29/16 | Sold | $179,900 | 0.0% | $93 / Sq Ft |
| 05/19/2016 05/19/16 | Pending | -- | -- | -- |
| 05/18/2016 05/18/16 | For Sale | $179,900 | -- | $93 / Sq Ft |
Tax History Compared to Growth
Tax History
| Year | Tax Paid | Tax Assessment Tax Assessment Total Assessment is a certain percentage of the fair market value that is determined by local assessors to be the total taxable value of land and additions on the property. | Land | Improvement |
|---|---|---|---|---|
| 2024 | $2,835 | $284,400 | $48,300 | $236,100 |
| 2023 | $2,830 | $264,400 | $25,700 | $238,700 |
| 2022 | $2,691 | $249,600 | $25,700 | $223,900 |
| 2021 | $2,236 | $213,700 | $25,700 | $188,000 |
| 2020 | $2,154 | $200,200 | $25,700 | $174,500 |
| 2019 | $2,085 | $193,200 | $25,700 | $167,500 |
| 2018 | $1,879 | $178,200 | $25,700 | $152,500 |
| 2017 | $1,727 | $163,600 | $25,700 | $137,900 |
| 2016 | $1,625 | $153,200 | $25,700 | $127,500 |
| 2014 | $1,613 | $153,700 | $25,700 | $128,000 |
| 2013 | $1,600 | $151,800 | $25,700 | $126,100 |
Agents Affiliated with this Home
-

Seller's Agent in 2019
Charla Sheray
Coldwell Banker Real Estate Gr
(260) 437-9914
13 in this area
24 Total Sales
Map
Source: Indiana Regional MLS
MLS Number: 201622343
APN: 02-11-02-306-001.000-075
- 530 Timberlake Trail
- 624 Diamond Point Place
- 9602 Shorewood Trail
- 9502 Sail Wind Dr
- 9102 Almond Tree Ct
- 9534 Blue Mound Dr
- 9329 White Shell Dr
- 1113 Lone Oak Blvd
- 9729 White Hill Ct
- 1286 Lone Oak Blvd
- 1108 Willen Ln
- 9930 Valley Vista Place
- 1301 Stag Dr
- 8247 Catberry Trail
- 8512 Forsythia Ct
- 1381 Codorna Cove
- 835 River Oak Run
- 9304 Deer Trail
- 1419 Codorna Cove
- 826 Clairborne Dr
