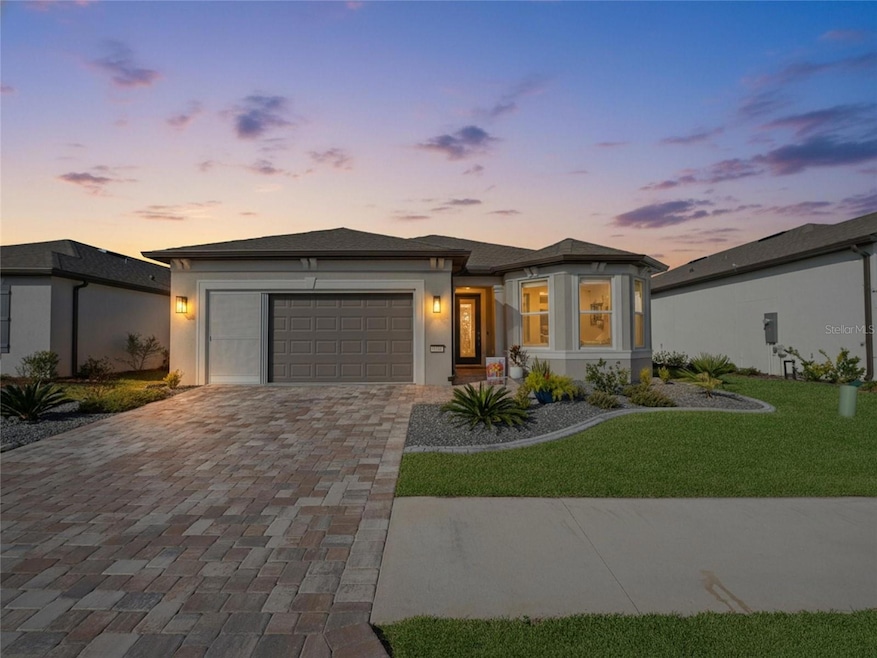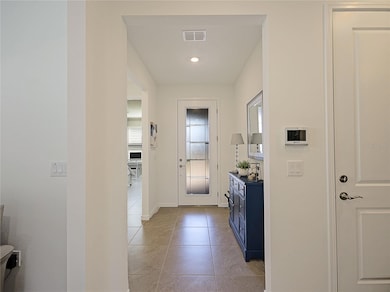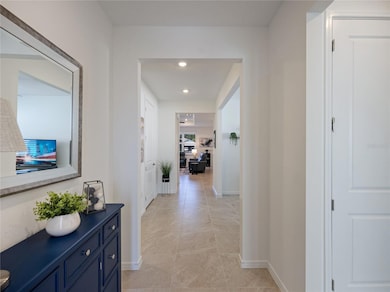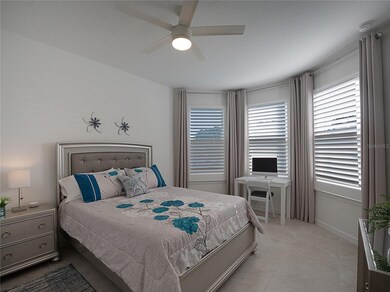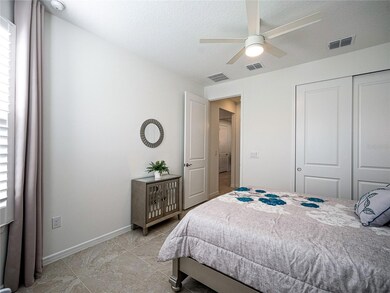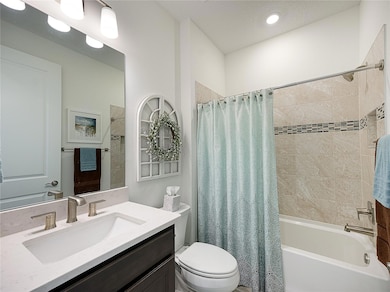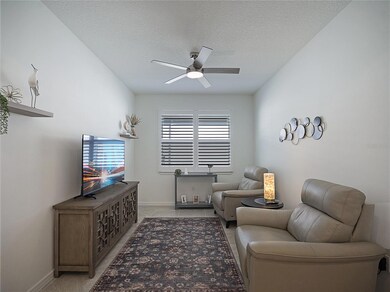9031 SW 52nd Place Rd On Top of the World, FL 34481
Estimated payment $2,523/month
Highlights
- Golf Course Community
- Active Adult
- Open Floorplan
- Fitness Center
- Gated Community
- Craftsman Architecture
About This Home
Welcome to this practically new 2024 Prosperity model in the highly sought-after 55+ community of Del Webb Stone Creek. This beautifully upgraded 2-bedroom, 2-bath home with a versatile flex room offers the perfect blend of comfort, style, and low-maintenance living. Step inside to find all-tile flooring throughout, creating a seamless and elegant flow. The light-filled living area features a tray ceiling and plantation shutters, adding an elegant touch. The upgraded gourmet kitchen boasts quartz countertops, enhanced cabinetry with crown molding, and modern finishes that make cooking and entertaining a joy. The primary suite feels like a private retreat with its large zero-entry walk-in shower, beautifully tiled for a spa-like experience. Both bathrooms showcase tastefully tiled showers and contemporary design. Enjoy the convenience of a laundry room complete with cabinetry and a utility sink, offering extra organization and functionality. Natural light pours into the home through the glass-insert front door, enhancing the bright, welcoming ambiance. Relax year-round in the enclosed lanai featuring floor-to-ceiling windows—perfect for morning coffee, evening unwinding, or entertaining guests while enjoying serene views. Living in Del Webb Stone Creek means access to world-class amenities, including: Championship golf course, Resort-style pools and spa, State-of-the-art fitness center, Recreation centers and craft rooms, Pickleball, tennis, and bocce courts, Walking trails and dog parks, A full calendar of clubs, activities, and social events This home offers exceptional value, modern upgrades, and an unmatched lifestyle. Move-in ready and waiting for you—come experience the Del Webb Stone Creek difference!
Listing Agent
NEXT GENERATION REALTY OF MARION COUNTY Brokerage Phone: 352-342-9730 License #3173758 Listed on: 11/21/2025

Co-Listing Agent
NEXT GENERATION REALTY OF MARION COUNTY Brokerage Phone: 352-342-9730 License #3583519
Home Details
Home Type
- Single Family
Est. Annual Taxes
- $524
Year Built
- Built in 2024
Lot Details
- 6,534 Sq Ft Lot
- Lot Dimensions are 55x115
- South Facing Home
- Irrigation Equipment
- Property is zoned PUD
HOA Fees
- $302 Monthly HOA Fees
Parking
- 2 Car Attached Garage
- Garage Door Opener
- Driveway
Home Design
- Craftsman Architecture
- Slab Foundation
- Shingle Roof
- Concrete Siding
- Block Exterior
- Stucco
Interior Spaces
- 1,709 Sq Ft Home
- 1-Story Property
- Open Floorplan
- High Ceiling
- Double Pane Windows
- Insulated Windows
- Plantation Shutters
- Blinds
- Sliding Doors
- Family Room Off Kitchen
- Combination Dining and Living Room
- Den
- Tile Flooring
Kitchen
- Eat-In Kitchen
- Range
- Microwave
- Dishwasher
- Disposal
Bedrooms and Bathrooms
- 2 Bedrooms
- 2 Full Bathrooms
Laundry
- Laundry Room
- Dryer
- Washer
Outdoor Features
- Exterior Lighting
- Rain Gutters
Utilities
- Central Heating and Cooling System
- Heat Pump System
- Underground Utilities
- Electric Water Heater
- Private Sewer
- Cable TV Available
Listing and Financial Details
- Visit Down Payment Resource Website
- Tax Lot 51
- Assessor Parcel Number 3489-283-051
Community Details
Overview
- Active Adult
- Association fees include 24-Hour Guard, common area taxes, pool, escrow reserves fund, management, recreational facilities, trash
- First Service Residential / Rachel Mayer Association, Phone Number (352) 237-8418
- Stone Creek Subdivision, Prosperity Floorplan
- The community has rules related to deed restrictions, allowable golf cart usage in the community
- Community Lake
Amenities
- Restaurant
- Sauna
- Clubhouse
Recreation
- Golf Course Community
- Pickleball Courts
- Racquetball
- Recreation Facilities
- Fitness Center
- Community Pool
- Community Spa
- Park
- Dog Park
- Trails
Security
- Security Guard
- Gated Community
Map
Home Values in the Area
Average Home Value in this Area
Tax History
| Year | Tax Paid | Tax Assessment Tax Assessment Total Assessment is a certain percentage of the fair market value that is determined by local assessors to be the total taxable value of land and additions on the property. | Land | Improvement |
|---|---|---|---|---|
| 2024 | -- | $19,770 | $19,770 | -- |
Property History
| Date | Event | Price | List to Sale | Price per Sq Ft |
|---|---|---|---|---|
| 11/21/2025 11/21/25 | For Sale | $412,214 | -- | $241 / Sq Ft |
Source: Stellar MLS
MLS Number: OM713877
APN: 3489-283-051
- 5236 SW 88th Cir
- 9045 SW 52nd Place Rd
- 5230 SW 88th Cir
- 8989 SW 57th Place Rd
- 9125 SW 57th Place Rd
- 5564 SW 90th Ave
- 9160 SW 57th Place Rd
- 8843 SW 57th Place Rd
- 5339 SW 87th Terrace
- 9350 SW 54th St
- 5461 SW 87th Terrace
- 8873 SW 59th Lane Rd
- 9412 SW 53rd Place
- 9474 SW 52nd Loop
- 5307 SW 86th Court Rd
- 9470 SW 52nd Loop
- 9448 SW 53rd Place
- 5445 SW 86th Court Rd
- 9325 SW 52nd Loop
- 9419 SW 52nd Loop
- 5854 SW 78th Avenue Rd
- 6927 SW 94th Ct
- 9315 SW 66th Loop
- 9117 SW 70th Loop
- 9122 SW 70th Loop
- 7235 SW 91st Ct
- 7204 SW 86th Ave
- 5926 SW 76th Ct
- 7664 SW 63rd Lane Rd
- 7635 SW 64th Street Rd
- 7483 SW 64th Street Rd
- 7479 SW 64th Street Rd
- 9515 SW 76th St
- 7898 SW 74th Loop
- 10034 SW 77th Loop
- 8034 SW 81st Loop
- 7774 SW 59th St
- 4823 SW 81st Loop
- 8248 SW 67th Ave
- 8381 SW 82nd Cir
