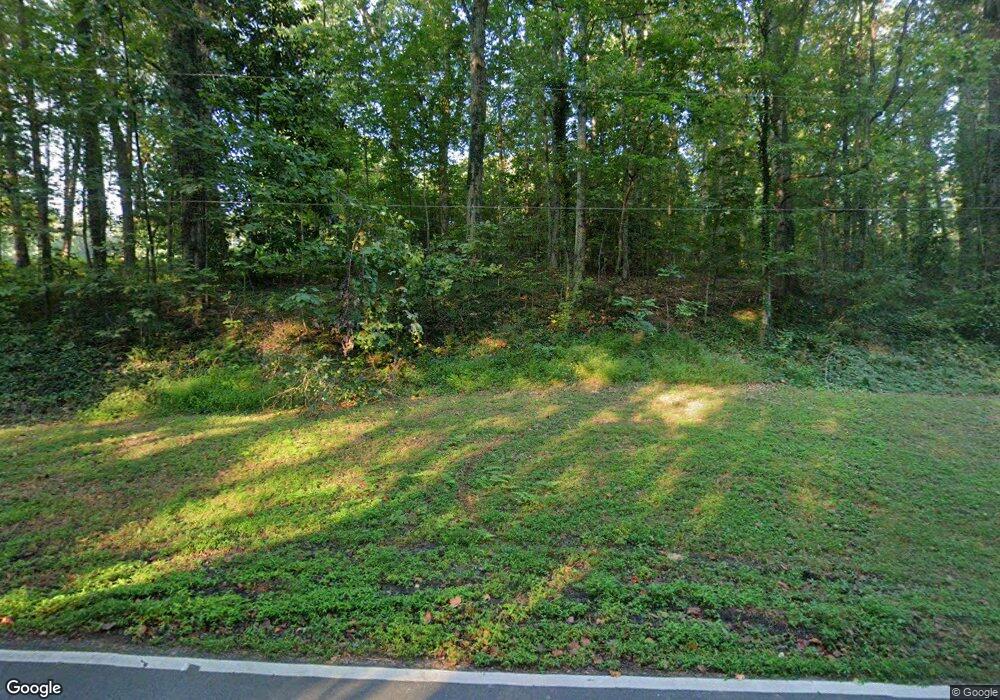9031 Thornton Rd Jonesboro, GA 30236
Estimated Value: $337,000 - $463,000
4
Beds
3
Baths
3,424
Sq Ft
$114/Sq Ft
Est. Value
About This Home
This home is located at 9031 Thornton Rd, Jonesboro, GA 30236 and is currently estimated at $391,791, approximately $114 per square foot. 9031 Thornton Rd is a home located in Clayton County with nearby schools including Suder Elementary School, M. D. Roberts Middle School, and Jonesboro High School.
Ownership History
Date
Name
Owned For
Owner Type
Purchase Details
Closed on
Apr 28, 2020
Sold by
Hering Timothy M
Bought by
Butts Wendy Y and Butts James
Current Estimated Value
Home Financials for this Owner
Home Financials are based on the most recent Mortgage that was taken out on this home.
Original Mortgage
$209,000
Outstanding Balance
$185,203
Interest Rate
3.3%
Mortgage Type
New Conventional
Estimated Equity
$206,588
Purchase Details
Closed on
Nov 7, 2016
Sold by
Dumas John E
Bought by
Hering Timothy M
Home Financials for this Owner
Home Financials are based on the most recent Mortgage that was taken out on this home.
Original Mortgage
$150,350
Interest Rate
3.42%
Mortgage Type
New Conventional
Create a Home Valuation Report for This Property
The Home Valuation Report is an in-depth analysis detailing your home's value as well as a comparison with similar homes in the area
Home Values in the Area
Average Home Value in this Area
Purchase History
| Date | Buyer | Sale Price | Title Company |
|---|---|---|---|
| Butts Wendy Y | $220,000 | -- | |
| Hering Timothy M | $155,000 | -- |
Source: Public Records
Mortgage History
| Date | Status | Borrower | Loan Amount |
|---|---|---|---|
| Open | Butts Wendy Y | $209,000 | |
| Previous Owner | Hering Timothy M | $150,350 |
Source: Public Records
Tax History Compared to Growth
Tax History
| Year | Tax Paid | Tax Assessment Tax Assessment Total Assessment is a certain percentage of the fair market value that is determined by local assessors to be the total taxable value of land and additions on the property. | Land | Improvement |
|---|---|---|---|---|
| 2024 | $4,705 | $130,600 | $18,320 | $112,280 |
| 2023 | $4,623 | $128,040 | $18,320 | $109,720 |
| 2022 | $3,978 | $111,360 | $18,320 | $93,040 |
| 2021 | $3,315 | $83,920 | $18,320 | $65,600 |
| 2020 | $1,884 | $57,098 | $20,816 | $36,282 |
| 2019 | $1,825 | $54,950 | $20,816 | $34,134 |
| 2018 | $1,721 | $52,392 | $20,816 | $31,576 |
| 2017 | $1,610 | $49,568 | $20,816 | $28,752 |
| 2016 | $2,036 | $50,046 | $20,816 | $29,230 |
| 2015 | $2,021 | $0 | $0 | $0 |
| 2014 | $1,983 | $49,848 | $20,816 | $29,032 |
Source: Public Records
Map
Nearby Homes
- 9124 Ogala Ct
- 9176 Chickasaw Ct
- 8832 Twin Oaks Dr Unit 2
- 1931 Lake Jodeco Rd
- 9132 Endicott Place
- 1558 Thornwood Ct
- 57 Teal Trail NE
- 111 Teal Trail
- 9243 Seminole Rd
- 1726 Sherry Ln
- 1738 Sherry Ln Unit 3
- 8698 Twin Oaks Dr
- 1976 Emerald Dr
- 1457 Brownleaf Dr
- 1519 Red Briar Way
- 1814 Deer Crossing Way
- 9260 Betony Wood Trail
- 9261 Glenleigh Way
- 1485 Red Briar Way
- 1770 Deer Crossing Cir
- 8986 Mandarin Dr
- 8982 Mandarin Dr
- 9043 Thornton Rd
- 9026 Snipe Ln
- 9036 Snipe Ln Unit 4
- 9014 Snipe Ln
- 9052 Snipe Ln
- 8991 Mandarin Dr
- 0 Thornton Rd Unit 8257849
- 9036 Thornton Rd
- 9068 Snipe Ln
- 8997 Mandarin Dr Unit 4
- 9000 Mandarin Dr
- 9050 Thornton Rd
- 9027 Snipe Ln
- 9037 Snipe Ln
- 9051 Snipe Ln
- 9082 Snipe Ln Unit 5
- 9004 Mandarin Dr
- 1786 Cheyenne Trail Unit VII
