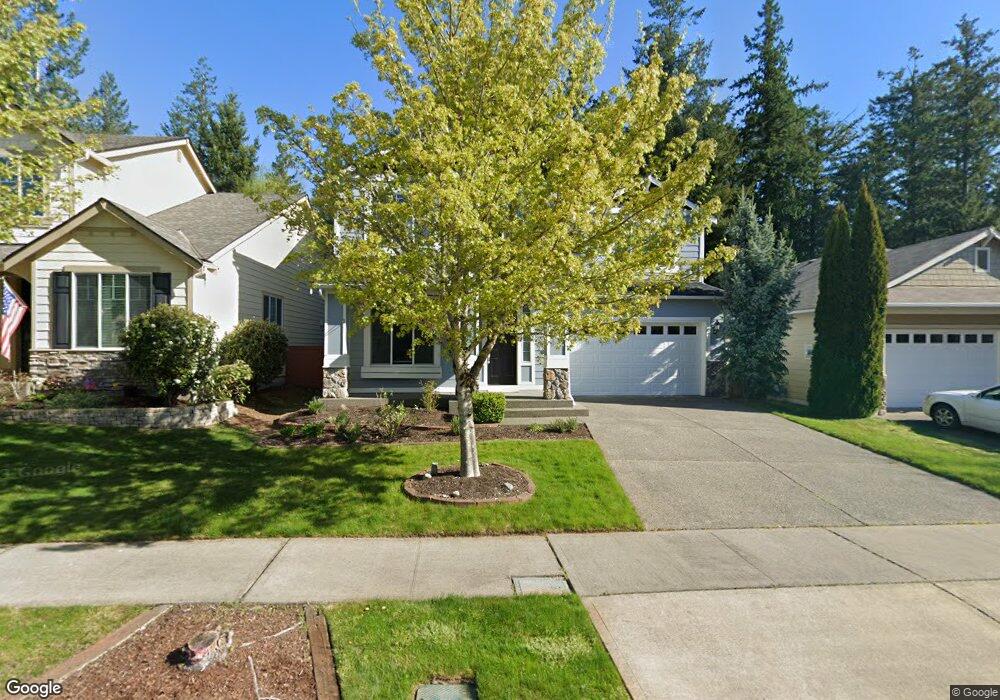9032 Campus Meadows Loop NE Lacey, WA 98516
Meridian Campus NeighborhoodEstimated Value: $568,000 - $593,000
3
Beds
2
Baths
2,350
Sq Ft
$248/Sq Ft
Est. Value
About This Home
This home is located at 9032 Campus Meadows Loop NE, Lacey, WA 98516 and is currently estimated at $582,885, approximately $248 per square foot. 9032 Campus Meadows Loop NE is a home located in Thurston County with nearby schools including Olympic View Elementary School, Chinook Middle School, and North Thurston High School.
Ownership History
Date
Name
Owned For
Owner Type
Purchase Details
Closed on
Aug 18, 2022
Sold by
Nieves-Beauchamp Edwin A and Nieves-Beauchamp Cherelyn A
Bought by
Englund Whitney Ann and Robinson Nathan Burton
Current Estimated Value
Home Financials for this Owner
Home Financials are based on the most recent Mortgage that was taken out on this home.
Original Mortgage
$555,750
Outstanding Balance
$530,736
Interest Rate
5.54%
Mortgage Type
New Conventional
Estimated Equity
$52,150
Purchase Details
Closed on
Sep 12, 2007
Sold by
Meridian Residential Llc
Bought by
Immormino Christopher and Immormino Maria G
Home Financials for this Owner
Home Financials are based on the most recent Mortgage that was taken out on this home.
Original Mortgage
$334,000
Interest Rate
6.67%
Mortgage Type
VA
Create a Home Valuation Report for This Property
The Home Valuation Report is an in-depth analysis detailing your home's value as well as a comparison with similar homes in the area
Home Values in the Area
Average Home Value in this Area
Purchase History
| Date | Buyer | Sale Price | Title Company |
|---|---|---|---|
| Englund Whitney Ann | $585,000 | New Title Company Name | |
| Immormino Christopher | $327,000 | Chicago Title Company |
Source: Public Records
Mortgage History
| Date | Status | Borrower | Loan Amount |
|---|---|---|---|
| Open | Englund Whitney Ann | $555,750 | |
| Previous Owner | Immormino Christopher | $334,000 |
Source: Public Records
Tax History Compared to Growth
Tax History
| Year | Tax Paid | Tax Assessment Tax Assessment Total Assessment is a certain percentage of the fair market value that is determined by local assessors to be the total taxable value of land and additions on the property. | Land | Improvement |
|---|---|---|---|---|
| 2024 | $4,960 | $543,400 | $128,200 | $415,200 |
| 2023 | $4,960 | $516,400 | $106,900 | $409,500 |
| 2022 | $5,152 | $535,600 | $68,400 | $467,200 |
| 2021 | $4,565 | $440,900 | $75,600 | $365,300 |
| 2020 | $4,143 | $364,200 | $71,200 | $293,000 |
| 2019 | $3,587 | $343,200 | $62,300 | $280,900 |
| 2018 | $4,002 | $296,800 | $41,700 | $255,100 |
| 2017 | $3,626 | $283,250 | $41,450 | $241,800 |
| 2016 | $3,463 | $272,550 | $48,450 | $224,100 |
| 2014 | -- | $263,650 | $48,450 | $215,200 |
Source: Public Records
Map
Nearby Homes
- 9124 Lewis Dr NE
- 3930 Cameron Dr NE
- 3974 Cameron Dr NE
- 9115 Vancouver Dr NE
- 3923 Jett Ln NE
- 9209 Vancouver Dr NE
- 9311 Lewis Dr NE
- 3526 Becket St NE
- 3353 Nova St NE
- 8627 Atlas Ave NE
- 3609 Lanyard Dr NE
- 3050 Campus Prairie Loop NE
- 4335 Dudley Dr NE
- 4379 Dudley Ct NE
- 3115 Stephanie Loop NE
- 4411 Caddyshack Dr NE
- 4312 Meridian Rd NE
- 8336 Bainbridge Loop NE
- 8626 Christa Dr NE
- 8542 Bainbridge Loop NE
- 9036 Campus Meadows Loop NE
- 9028 Campus Meadows Loop NE
- 9024 Campus Meadows Loop NE
- 9040 Campus Meadows Loop NE
- 3715 Lupine St NE
- 9020 Campus Meadows Loop NE
- 9044 Campus Meadows Loop NE
- 3712 Snowberry St NE
- 3711 Lupine St NE
- 9016 Campus Meadows Loop NE
- 9048 Campus Meadows Loop NE
- 3708 Snowberry St NE
- 3707 Lupine St NE
- 3713 Snowberry St NE
- 9012 Campus Meadows Loop NE
- 9052 Campus Meadows Loop NE
- 3704 Snowberry St NE
- 9045 Campus Meadows Loop NE
- 3709 Snowberry St NE
