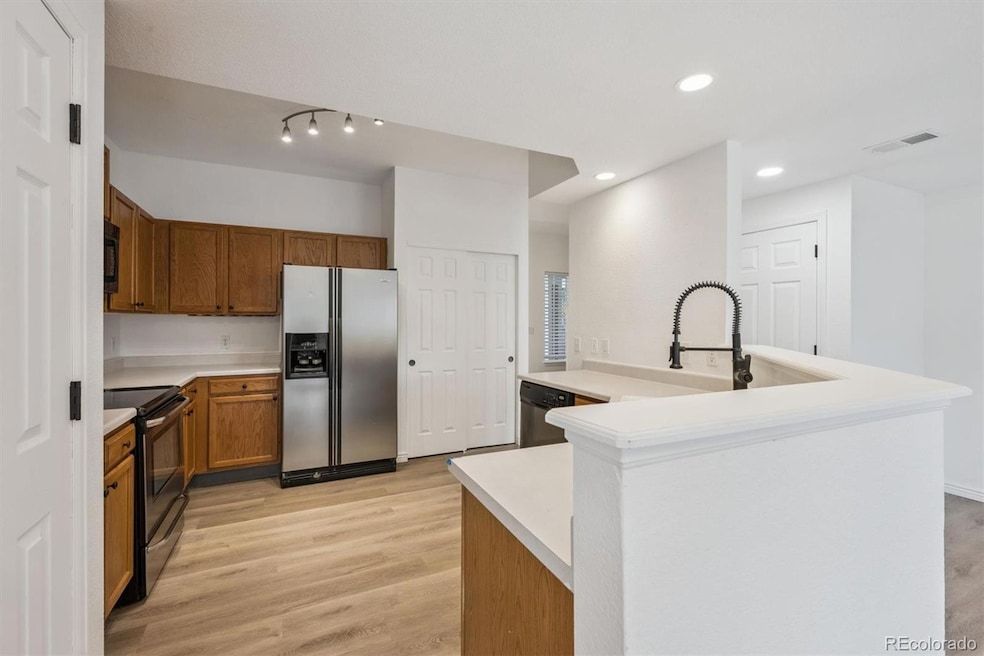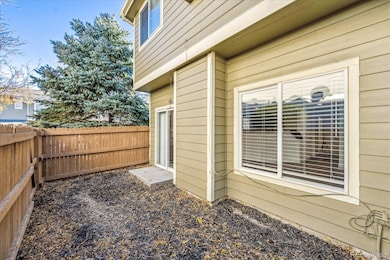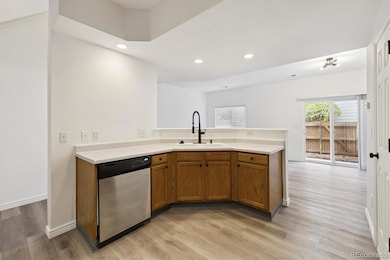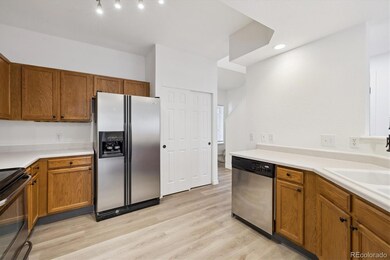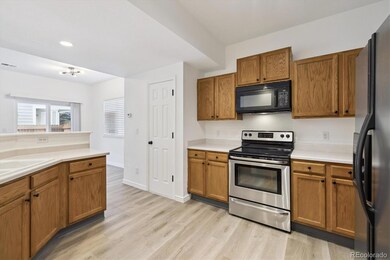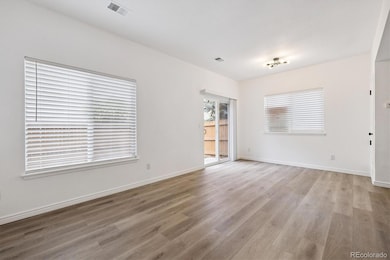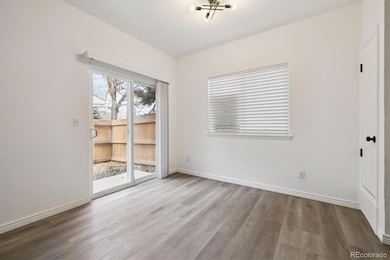9032 Gale Blvd Unit 1 Thornton, CO 80260
South Thornton NeighborhoodEstimated payment $2,308/month
Total Views
679
3
Beds
2.5
Baths
1,288
Sq Ft
$272
Price per Sq Ft
Highlights
- No Units Above
- Laundry Room
- Floor Furnace
- Private Yard
- Central Air
About This Home
Incredible opportunity to get into real estate. 3 bedroom, 3 bathroom townhome with private yard and ample parking. An absolute must see!!!! Affordable HOA at $265/month
Listing Agent
RE/MAX Northwest Inc Brokerage Email: JasonMHalliday@gmail.com,303-931-2766 License #40035511 Listed on: 10/31/2025

Townhouse Details
Home Type
- Townhome
Est. Annual Taxes
- $2,351
Year Built
- Built in 2000
Lot Details
- 3,149 Sq Ft Lot
- No Units Above
- No Units Located Below
- Private Yard
HOA Fees
- $265 Monthly HOA Fees
Parking
- 2 Parking Spaces
Home Design
- Entry on the 1st floor
- Slab Foundation
- Frame Construction
- Composition Roof
Interior Spaces
- 1,288 Sq Ft Home
- 2-Story Property
- Laundry Room
Bedrooms and Bathrooms
- 3 Bedrooms
Location
- Ground Level
Schools
- North Star Elementary School
- Thornton Middle School
- Northglenn High School
Utilities
- Central Air
- Floor Furnace
Community Details
- Association fees include ground maintenance, maintenance structure, trash
- Autumn Creek Association, Phone Number (303) 420-4433
- Autumn Creek Subdivision
Listing and Financial Details
- Property held in a trust
- Assessor Parcel Number R0131439
Map
Create a Home Valuation Report for This Property
The Home Valuation Report is an in-depth analysis detailing your home's value as well as a comparison with similar homes in the area
Home Values in the Area
Average Home Value in this Area
Tax History
| Year | Tax Paid | Tax Assessment Tax Assessment Total Assessment is a certain percentage of the fair market value that is determined by local assessors to be the total taxable value of land and additions on the property. | Land | Improvement |
|---|---|---|---|---|
| 2024 | $2,351 | $22,380 | $4,690 | $17,690 |
| 2023 | $2,327 | $25,370 | $4,060 | $21,310 |
| 2022 | $2,233 | $18,750 | $3,680 | $15,070 |
| 2021 | $2,233 | $18,750 | $3,680 | $15,070 |
| 2020 | $2,314 | $19,830 | $3,790 | $16,040 |
| 2019 | $2,318 | $19,830 | $3,790 | $16,040 |
| 2018 | $2,000 | $16,600 | $860 | $15,740 |
| 2017 | $1,821 | $16,600 | $860 | $15,740 |
| 2016 | $1,318 | $11,680 | $960 | $10,720 |
| 2015 | $1,316 | $11,680 | $960 | $10,720 |
| 2014 | $917 | $7,910 | $960 | $6,950 |
Source: Public Records
Property History
| Date | Event | Price | List to Sale | Price per Sq Ft |
|---|---|---|---|---|
| 10/31/2025 10/31/25 | For Sale | $349,900 | -- | $272 / Sq Ft |
Source: REcolorado®
Purchase History
| Date | Type | Sale Price | Title Company |
|---|---|---|---|
| Trustee Deed | -- | None Listed On Document | |
| Warranty Deed | $345,000 | Heritage Title Co | |
| Warranty Deed | $239,000 | Unified Title Co | |
| Warranty Deed | $135,000 | Land Title Guarantee Company | |
| Interfamily Deed Transfer | -- | Land Title Guarantee Company | |
| Quit Claim Deed | $2,000 | None Available | |
| Special Warranty Deed | $112,000 | None Available | |
| Trustee Deed | $166,803 | None Available | |
| Warranty Deed | $161,000 | Guardian Title Agency Llc | |
| Interfamily Deed Transfer | -- | -- | |
| Corporate Deed | $135,140 | First American Heritage Titl |
Source: Public Records
Mortgage History
| Date | Status | Loan Amount | Loan Type |
|---|---|---|---|
| Previous Owner | $338,751 | FHA | |
| Previous Owner | $234,671 | FHA | |
| Previous Owner | $156,170 | FHA | |
| Previous Owner | $134,716 | FHA | |
| Previous Owner | $131,288 | FHA |
Source: Public Records
Source: REcolorado®
MLS Number: 4921585
APN: 1719-21-4-07-020
Nearby Homes
- 9052 Gale Blvd Unit 1
- 1500 W Thornton Pkwy Unit 311
- 1500 W Thornton Pkwy Unit 366
- 1500 W Thornton Pkwy Unit 362
- 1500 W Thornton Pkwy Unit 350
- 1500 W Thornton Pkwy Unit 233
- 1500 W Thornton Pkwy Unit 273
- 1500 W Thornton Pkwy
- 1500 W Thornton Pkwy Unit 143
- 8968 Fox Dr Unit 2103
- 1201 W Thornton Pkwy Unit 223
- 1201 W Thornton Pkwy Unit 12
- 1201 W Thornton Pkwy Unit 170
- 1201 W Thornton Pkwy Unit 47
- 8944 Fox Dr Unit 203
- 8944 Fox Dr Unit 6202
- 576 W 91st Cir
- 8940 Fox Dr Unit 201
- 1140 W 88th Ave Unit 53
- 1062 W 88th Ave Unit 34
- 9189 Gale Blvd
- 647 W 91st Ave
- 700 W 91st Ave
- 1353 W 88th Ave
- 1801 W 92nd Ave Unit 661
- 1801 W 92nd Ave Unit 13
- 1801 W 92nd Ave Unit 752
- 8675 Mariposa St
- 1132 W 84th Place
- 1401 W 85th Ave Unit B201
- 2205 W 90th Ave
- 9650 Huron St Unit 24
- 1327 W 84th Ave
- 101 E 88th Ave
- 8901 Grant St
- 1800 W 85th Ave
- 9757 Lane St
- 8338 Charles Way
- 475 Russell Blvd
- 8849 Pearl St
