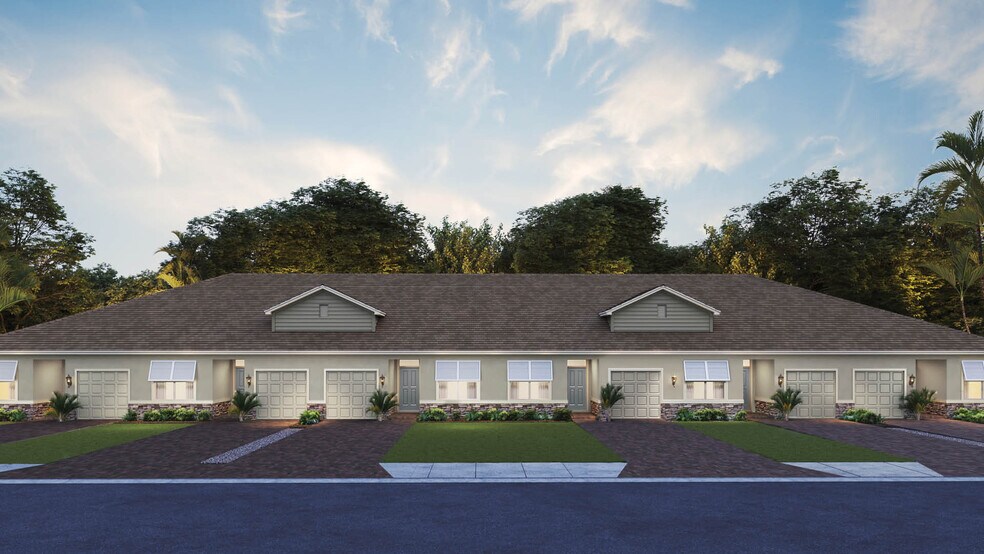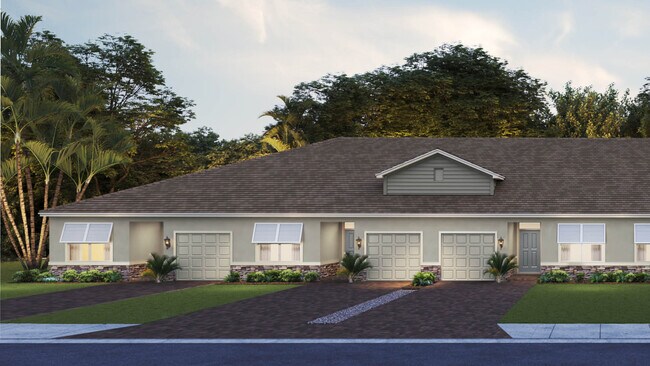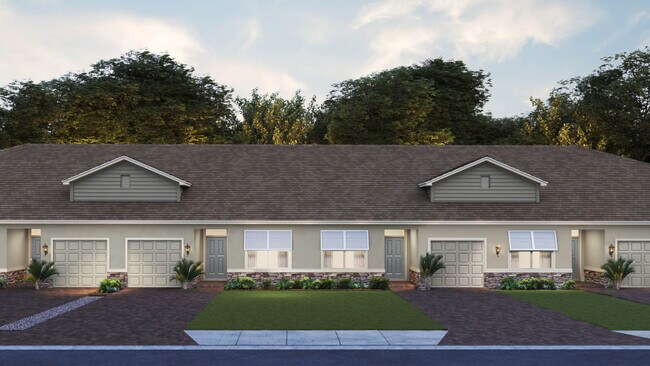
9032 Orchid Reserve Cir Sebastian, FL 32958
Orchid ReserveEstimated payment $1,935/month
Highlights
- Community Cabanas
- Laundry Room
- 3-minute walk to W Wabasso Park
- New Construction
- 1-Story Property
About This Home
The Areca is one of our stunning one-story villa floorplans in the Orchid Reserve Community in Sebastian, Florida. Welcome to this beautifully designed and modern villa, nestled in a peaceful community. Featuring two bedrooms plus a flex room, two luxurious bathrooms, and a one-car garage, this home perfectly balances comfort and functionality. This all-concrete block construction home offers 1,516 square feet of living space, with two spacious bedrooms, a versatile flex room, and two stylish bathrooms. As you step inside, you’ll immediately notice the sleek, contemporary design elements and high-end finishes throughout, including luxury vinyl plank flooring in the main living and wet areas for both durability and elegance. The open-concept living area is perfect for relaxation or entertaining, complete with a kitchen featuring stainless steel appliances, quartz countertops, and abundant cabinet space for storage. The primary bedroom is a serene retreat, offering a lavish ensuite bath with dual sinks and a separate walk-in shower. The additional bedrooms provide flexibility for guests, home offices, or hobbies, while the practical laundry room adds everyday convenience. Smart home technology enhances your living experience, allowing easy control of lighting, temperature, security, and more. With energy-efficient features and modern amenities, this villa offers the perfect combination of sophistication and comfort in a sought-after location.
Townhouse Details
Home Type
- Townhome
Parking
- 1 Car Garage
Home Design
- New Construction
Interior Spaces
- 1-Story Property
- Laundry Room
Bedrooms and Bathrooms
- 2 Bedrooms
- 2 Full Bathrooms
Community Details
- Community Cabanas
- Community Pool
Map
Other Move In Ready Homes in Orchid Reserve
About the Builder
- Orchid Reserve
- 8970 N Us Highway 1
- 8780 44th Ave
- 8790 44th Ave
- 5270 94 Ln
- 8365 Pequod Ave Unit WHITESTONE 110
- Vero Lake Estates
- 8358 Pequod Ave Unit CEDAR 136
- 8347 Pequod Ave Unit HIGHGATE 113
- 9205 W Marsh Island Dr
- 9180 Marsh Island Dr
- 9260 E Marsh Island Dr
- 9250 E Marsh Island Dr
- 9200 E Marsh Island Dr
- 0 88th St
- 7985 U S 1
- 250 Live Oak Dr
- 0 64th Ave
- 8525 64th Ave
- 355 Cathedral Oaks Dr


