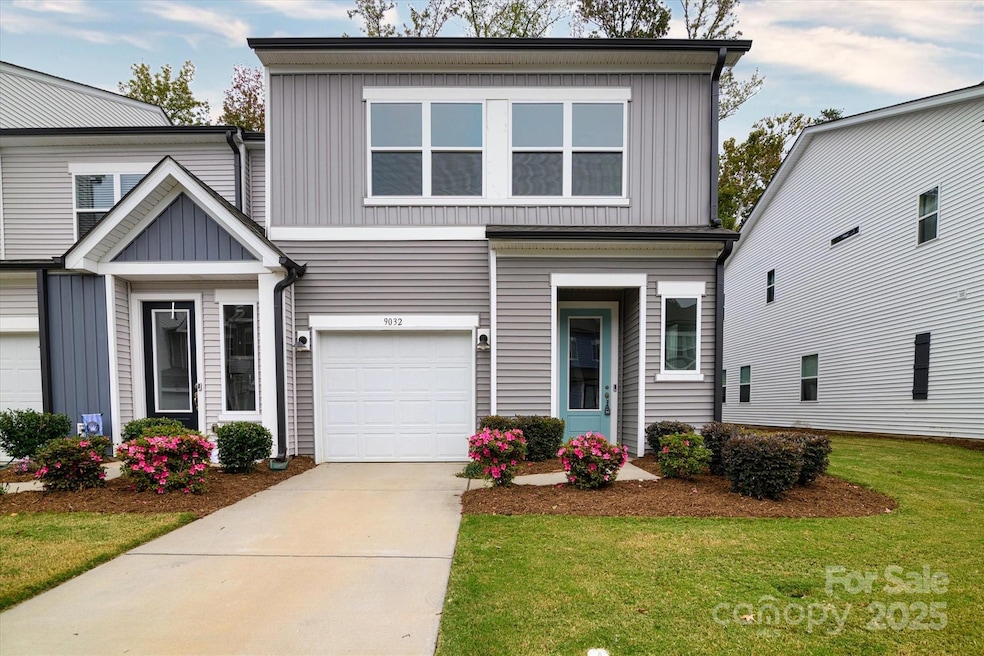9032 Widden Way Charlotte, NC 28269
Mineral Springs NeighborhoodEstimated payment $2,147/month
Highlights
- 1 Car Attached Garage
- Laundry Room
- Central Heating and Cooling System
About This Home
Seller will consider seller concessions that buyer can use toward a rate buy-down, with an acceptable offer. Welcome to 9032 Widden Way! This beautiful, move in ready 3-bedroom, 2.5-bath home offers 1,628 sq ft of modern living and was built in 2023. The open floorplan features a spacious kitchen with granite countertops, tile backsplash, a center island with breakfast bar, stainless steel appliances, and a pantry. Upstairs, the owner’s suite includes a walk-in closet and en suite bath with dual sinks and a walk-in shower. Additional highlights include a laundry room, attached 1-car garage, and a fenced-in patio—perfect for relaxing or entertaining. Conveniently located with low HOA fees, this home combines comfort and convenience in a desirable location. Hurry, book your private tour today, this one won't last long!
Listing Agent
Jeff Cook Real Estate LPT Realty Brokerage Email: davidcarterrealestate@gmail.com License #98825 Listed on: 10/13/2025

Townhouse Details
Home Type
- Townhome
Year Built
- Built in 2023
HOA Fees
- $206 Monthly HOA Fees
Parking
- 1 Car Attached Garage
Home Design
- Entry on the 1st floor
- Slab Foundation
- Vinyl Siding
Interior Spaces
- 2-Story Property
- Laundry Room
Kitchen
- Electric Range
- Dishwasher
- Disposal
Bedrooms and Bathrooms
- 3 Bedrooms
Schools
- Governors Village Elementary And Middle School
- Julius L. Chambers High School
Additional Features
- Lot Dimensions are 22x76
- Central Heating and Cooling System
Community Details
- Cusick Community Management Association
- Fifteen 15 Cannon Subdivision
Listing and Financial Details
- Assessor Parcel Number 045-074-50
Map
Home Values in the Area
Average Home Value in this Area
Tax History
| Year | Tax Paid | Tax Assessment Tax Assessment Total Assessment is a certain percentage of the fair market value that is determined by local assessors to be the total taxable value of land and additions on the property. | Land | Improvement |
|---|---|---|---|---|
| 2025 | $2,475 | $320,300 | $85,000 | $235,300 |
| 2024 | $2,475 | $320,300 | $85,000 | $235,300 |
| 2023 | $2,475 | $85,000 | $85,000 | $0 |
| 2022 | $676 | $70,000 | $70,000 | $0 |
Property History
| Date | Event | Price | List to Sale | Price per Sq Ft | Prior Sale |
|---|---|---|---|---|---|
| 12/04/2025 12/04/25 | Price Changed | $330,000 | -1.5% | $195 / Sq Ft | |
| 11/07/2025 11/07/25 | Price Changed | $335,000 | -1.5% | $198 / Sq Ft | |
| 10/13/2025 10/13/25 | For Sale | $340,000 | 0.0% | $201 / Sq Ft | |
| 07/29/2023 07/29/23 | Rented | $1,900 | 0.0% | -- | |
| 07/05/2023 07/05/23 | Price Changed | $1,900 | -5.0% | $1 / Sq Ft | |
| 05/30/2023 05/30/23 | Price Changed | $2,000 | -4.8% | $1 / Sq Ft | |
| 05/17/2023 05/17/23 | For Rent | $2,100 | 0.0% | -- | |
| 05/03/2023 05/03/23 | Sold | $334,026 | 0.0% | $205 / Sq Ft | View Prior Sale |
| 02/24/2023 02/24/23 | Pending | -- | -- | -- | |
| 02/14/2023 02/14/23 | Price Changed | $334,026 | -2.9% | $205 / Sq Ft | |
| 02/14/2023 02/14/23 | Price Changed | $344,026 | -0.6% | $211 / Sq Ft | |
| 02/13/2023 02/13/23 | Price Changed | $346,026 | -0.5% | $213 / Sq Ft | |
| 02/03/2023 02/03/23 | For Sale | $347,826 | -- | $214 / Sq Ft |
Purchase History
| Date | Type | Sale Price | Title Company |
|---|---|---|---|
| Special Warranty Deed | $334,500 | None Listed On Document |
Mortgage History
| Date | Status | Loan Amount | Loan Type |
|---|---|---|---|
| Open | $250,519 | New Conventional |
Source: Canopy MLS (Canopy Realtor® Association)
MLS Number: 4311644
APN: 045-074-50
- 9029 Widden Way
- 9213 Widden Way
- 2324 Endeavor Run
- 2316 Endeavor Run
- 2312 Endeavor Run
- 6013 Longar Ln
- 6009 Longar Ln
- 2300 Endeavor Run
- 2230 Endeavor Run
- 2108 Endeavor Run
- 3045 Hutton Gardens Ln
- 3041 Hutton Gardens Ln
- 4102 Lattistep Ln
- 4015 Wilson Ln
- 1600 Oak St
- 1604 Oak St
- 4147 Merlane Dr
- 1610 Oak St
- 3901 & 3925 Merlane Dr
- 5142 Princess St
- 9044 Widden Way
- 9114 Widden Way
- 7014 Fairmile Run
- 7147 Millie Fae Aly
- 9220 Widden Way
- 5348 Somerset Hill Ln
- 6021 Caprera Way
- 3159 Hutton Gardens Ln
- 5212 Wales St
- 1408 W Sugar Creek Rd
- 1514 Lisbon Ln
- 1841 Prospect Dr
- 5311 Princess St
- 1415 Vancouver Dr
- 3944 Cushman St
- 3913 Ironwood St
- 1400 Ventura Way Dr
- 5020 Winding Jordan Ln
- 1305 Hunter Oaks Ln Unit 115
- 1305 Hunter Oaks Ln Unit 114






