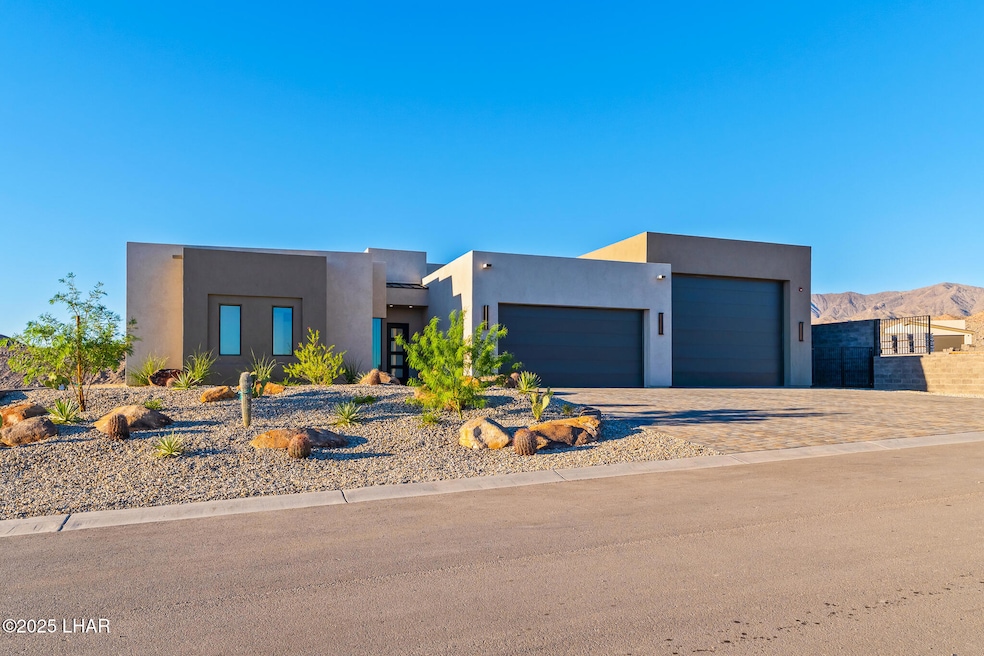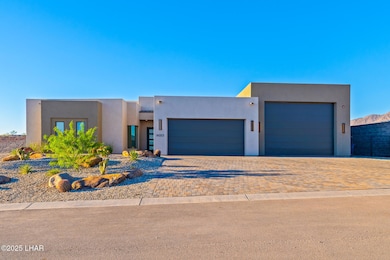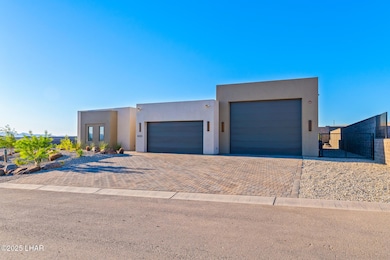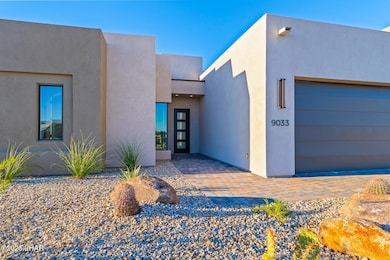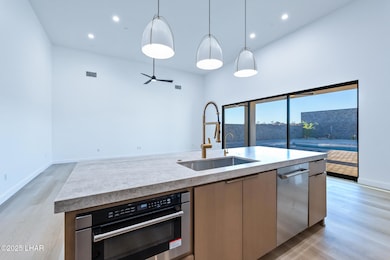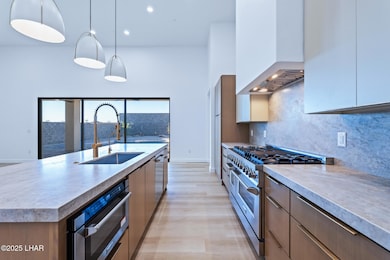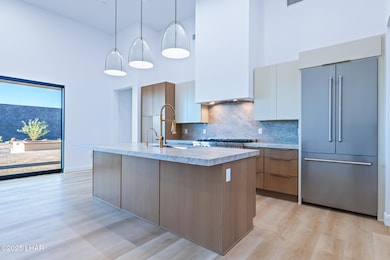9033 Corte Barraso Lake Havasu City, AZ 86406
Estimated payment $8,370/month
Highlights
- Garage Cooled
- Gas Heated Pool
- Gated Community
- New Construction
- Primary Bedroom Suite
- Reverse Osmosis System
About This Home
Welcome to Trinity, the newest community in Lake Havasu Foothills Estates! This move-in ready home sits on a quiet cul-de-sac surrounded by upscale homes and peaceful desert scenery. From the moment you walk in, the bright open layout, 14-foot ceilings, and large sliders create a warm, inviting space that feels fresh and ready to enjoy. The kitchen, dining, and living areas flow together seamlessly--perfect for casual gatherings or quiet evenings at home. Step outside to a huge backyard built for Havasu living! A pool and spa sit at the center of the space, surrounded by easy-care landscaping and plenty of room for entertaining, sunbathing, or relaxing under the desert sky. The double RV garage is fully finished with epoxy floors, insulated doors, dual mini-split A/C units, and a soft-water hose bib for spot-free rinsing of your boat, car, or toys. Every feature of this home is designed for effortless desert living--low maintenance, high comfort, and completely move-in ready. Just bring your toothbrush and start enjoying life in Havasu!
Listing Agent
eXp Realty Brokerage Phone: 928-298-3656 License #SA639521000 Listed on: 11/07/2025

Home Details
Home Type
- Single Family
Year Built
- Built in 2025 | New Construction
Lot Details
- 0.34 Acre Lot
- Lot Dimensions are 100x150
- Block Wall Fence
- Landscaped
- Irrigation
- Property is zoned L-R-E Estate Residential
HOA Fees
- $75 Monthly HOA Fees
Home Design
- Wood Frame Construction
- Tile Roof
- Stucco
Interior Spaces
- 2,148 Sq Ft Home
- Open Floorplan
- Ceiling Fan
- Prewired Security
- Washer
Kitchen
- Gas Oven
- Gas Range
- Built-In Microwave
- Dishwasher
- ENERGY STAR Qualified Appliances
- Kitchen Island
- Granite Countertops
- Reverse Osmosis System
Flooring
- Tile
- Vinyl
Bedrooms and Bathrooms
- 4 Bedrooms
- Primary Bedroom Suite
- Split Bedroom Floorplan
- Walk-In Closet
- Jack-and-Jill Bathroom
- Dual Sinks
Parking
- 4 Car Attached Garage
- Garage Cooled
- Exterior Access Door
Pool
- Gas Heated Pool
- Gunite Pool
- Spa
Utilities
- Central Heating and Cooling System
- Mini Split Air Conditioners
- Cooling System Mounted To A Wall/Window
- Mini Split Heat Pump
- 101 to 200 Amp Service
- Propane
- Public Septic
Community Details
Overview
- Built by APX SPX
- Trinity At Havasu Foothills Estates Subdivision
- Property managed by Amy Telnes
Security
- Gated Community
Map
Home Values in the Area
Average Home Value in this Area
Property History
| Date | Event | Price | List to Sale | Price per Sq Ft |
|---|---|---|---|---|
| 11/07/2025 11/07/25 | For Sale | $1,325,000 | -- | $617 / Sq Ft |
Source: Lake Havasu Association of REALTORS®
MLS Number: 1038040
- 9016 Corte Barraso
- 9047 Corte Tularosa
- 7061 Circula de Hacienda
- 7091 Circula de Hacienda
- 7984 Plaza de Los Pajaros
- 7984 Plaza Del Rio
- 1030 Circula de Hacienda
- 6010 Circula de Hacienda
- 8016 Corte de Las Arboles
- 7050 Avienda Tierra Vista
- 4040 Avienda Del Sol
- 5000 Circula de Hacienda
- 7981 Plaza de Arboles
- 9036 Corte Barraso
- 6607 Avienda Desierto Verde
- 2051 Circula de Hacienda
- 2997 Plaza Enclave
- 3044 Camino de La Enclave
- 8005 Corte de Los Pajaros
- 3017 Corte Enclave
- 3761 Hiawatha Dr
- 3781 Solar Bay
- 3769 Solar Bay
- 3400 Buckboard Dr
- 3377 Pioneer Dr
- 3511 Chesapeake Blvd
- 3611 Vega Ln
- 3592 Desert Garden Dr
- 790 Osage Ct
- 621 Pueblo Dr
- 790 Kootenay Dr
- 3393 Jamaica Blvd S
- 3364 Thunderbird Dr
- 594 Sand Dab Ct
- 620 Sand Dab Dr
- 3168 Iroquois Dr
- 3545 Chemehuevi Blvd
- 3455 Offshore Dr
- 3255 Silver Saddle Dr
- 3341 Dune Dr
