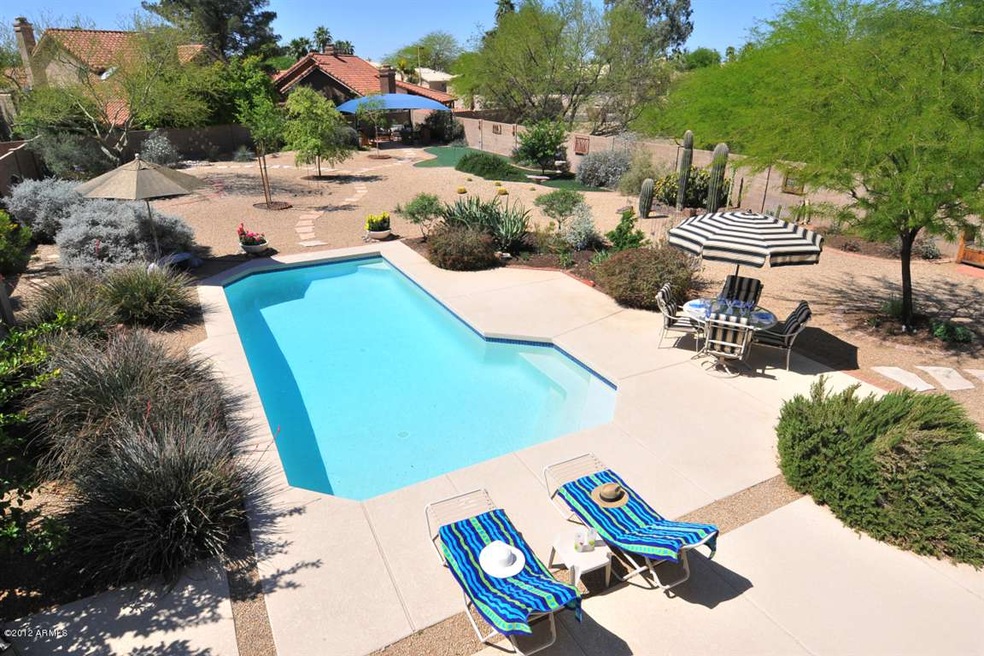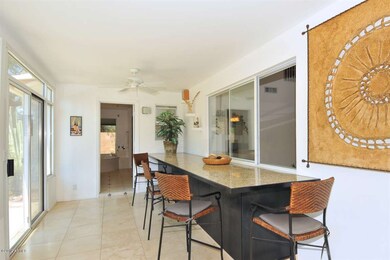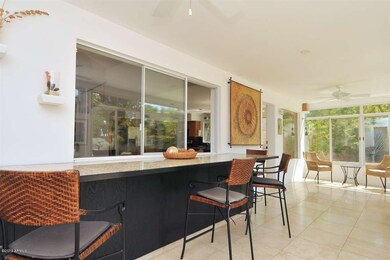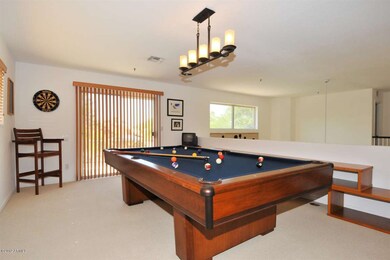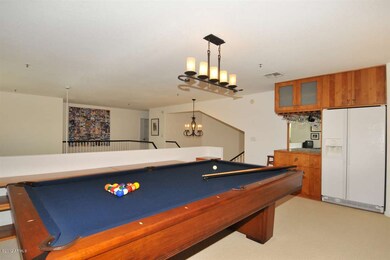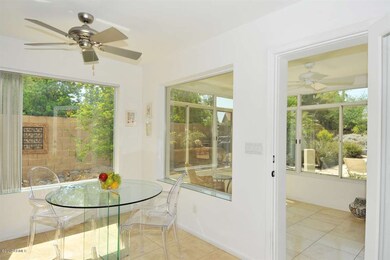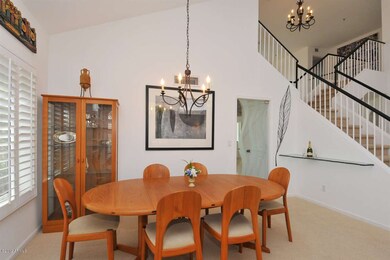
9033 E Pershing Ave Scottsdale, AZ 85260
Horizons NeighborhoodHighlights
- Private Pool
- Vaulted Ceiling
- Granite Countertops
- Redfield Elementary School Rated A
- Main Floor Primary Bedroom
- Gazebo
About This Home
As of March 2017Expansive 1/3 acre lot sides wash-Private! A+ location! Move-in ready. Updated & upgraded. Downstairs Master Floorplan. Formal Dining Rm. Living Rm. Family Rm adjacent to Kitchen with Granite Counters & Island-GREAT living space w/gas fireplace! 300sf AZ Rm addition with 3x15 built in granite tile top unit & storage below-seats 5. Plantation Shutters, Travertine & Berber carpet throughout. 2nd level features 3 bedrooms & full bath with double sinks. Large loft/entertainment area with refrigerator, bar area & sliding doors to view balcony with automated awning. Spectacular vistas. Tranquil backyard has pool-synthetic grass putting green-3 patio areas, 1 has covered 20x20 fixed canopy. Lush-mature desert landscape front & back. 2 story price PSF value. MORE FEATURES In Documents Section. Full 1 Tear Home Warranty Included.
Last Agent to Sell the Property
John Maltese
RE/MAX at the Village Listed on: 12/31/2012
Home Details
Home Type
- Single Family
Est. Annual Taxes
- $2,654
Year Built
- Built in 1992
Lot Details
- 0.33 Acre Lot
- Desert faces the front and back of the property
- Block Wall Fence
- Artificial Turf
- Front and Back Yard Sprinklers
- Sprinklers on Timer
HOA Fees
- $24 Monthly HOA Fees
Parking
- 3 Car Garage
- Garage Door Opener
Home Design
- Wood Frame Construction
- Tile Roof
- Stucco
Interior Spaces
- 3,316 Sq Ft Home
- 2-Story Property
- Vaulted Ceiling
- Ceiling Fan
- Gas Fireplace
- Solar Screens
- Family Room with Fireplace
Kitchen
- Eat-In Kitchen
- Breakfast Bar
- Kitchen Island
- Granite Countertops
Flooring
- Carpet
- Tile
Bedrooms and Bathrooms
- 4 Bedrooms
- Primary Bedroom on Main
- Primary Bathroom is a Full Bathroom
- 2.5 Bathrooms
- Dual Vanity Sinks in Primary Bathroom
- Bathtub With Separate Shower Stall
Home Security
- Security System Owned
- Fire Sprinkler System
Outdoor Features
- Private Pool
- Balcony
- Gazebo
- Outdoor Storage
Schools
- Redfield Elementary School
- Desert Canyon Middle School
- Desert Mountain High School
Utilities
- Refrigerated Cooling System
- Zoned Heating
- Water Softener
- High Speed Internet
- Cable TV Available
Community Details
- Association fees include ground maintenance
- Casa Privada 2 Association, Phone Number (480) 314-5876
- Built by Continental
- Vista Parc Subdivision
Listing and Financial Details
- Tax Lot 189
- Assessor Parcel Number 217-41-440
Ownership History
Purchase Details
Purchase Details
Home Financials for this Owner
Home Financials are based on the most recent Mortgage that was taken out on this home.Purchase Details
Home Financials for this Owner
Home Financials are based on the most recent Mortgage that was taken out on this home.Purchase Details
Home Financials for this Owner
Home Financials are based on the most recent Mortgage that was taken out on this home.Purchase Details
Purchase Details
Home Financials for this Owner
Home Financials are based on the most recent Mortgage that was taken out on this home.Similar Homes in Scottsdale, AZ
Home Values in the Area
Average Home Value in this Area
Purchase History
| Date | Type | Sale Price | Title Company |
|---|---|---|---|
| Interfamily Deed Transfer | -- | None Available | |
| Warranty Deed | $620,000 | Old Republic Title Agency | |
| Warranty Deed | $508,500 | First American Title Ins Co | |
| Interfamily Deed Transfer | -- | Grand Canyon Title Agency In | |
| Interfamily Deed Transfer | -- | Grand Canyon Title Agency In | |
| Interfamily Deed Transfer | -- | -- | |
| Warranty Deed | $378,000 | Security Title Agency |
Mortgage History
| Date | Status | Loan Amount | Loan Type |
|---|---|---|---|
| Open | $337,000 | New Conventional | |
| Closed | $424,100 | New Conventional | |
| Previous Owner | $305,100 | New Conventional | |
| Previous Owner | $310,100 | New Conventional | |
| Previous Owner | $307,100 | New Conventional | |
| Previous Owner | $320,000 | New Conventional | |
| Previous Owner | $100,000 | Credit Line Revolving | |
| Previous Owner | $225,000 | Unknown | |
| Previous Owner | $240,000 | New Conventional | |
| Closed | $60,000 | No Value Available |
Property History
| Date | Event | Price | Change | Sq Ft Price |
|---|---|---|---|---|
| 03/15/2017 03/15/17 | Sold | $620,000 | +3.5% | $187 / Sq Ft |
| 01/15/2017 01/15/17 | Pending | -- | -- | -- |
| 01/11/2017 01/11/17 | For Sale | $599,000 | +17.8% | $181 / Sq Ft |
| 03/21/2013 03/21/13 | Sold | $508,500 | -2.1% | $153 / Sq Ft |
| 02/21/2013 02/21/13 | Pending | -- | -- | -- |
| 01/25/2013 01/25/13 | Price Changed | $519,500 | -1.3% | $157 / Sq Ft |
| 12/31/2012 12/31/12 | For Sale | $526,500 | -- | $159 / Sq Ft |
Tax History Compared to Growth
Tax History
| Year | Tax Paid | Tax Assessment Tax Assessment Total Assessment is a certain percentage of the fair market value that is determined by local assessors to be the total taxable value of land and additions on the property. | Land | Improvement |
|---|---|---|---|---|
| 2025 | $3,492 | $60,837 | -- | -- |
| 2024 | $4,091 | $57,940 | -- | -- |
| 2023 | $4,091 | $73,850 | $14,770 | $59,080 |
| 2022 | $3,884 | $57,360 | $11,470 | $45,890 |
| 2021 | $4,127 | $52,920 | $10,580 | $42,340 |
| 2020 | $4,091 | $49,330 | $9,860 | $39,470 |
| 2019 | $3,952 | $47,630 | $9,520 | $38,110 |
| 2018 | $3,827 | $46,450 | $9,290 | $37,160 |
| 2017 | $3,666 | $46,280 | $9,250 | $37,030 |
| 2016 | $3,072 | $45,120 | $9,020 | $36,100 |
| 2015 | $2,953 | $42,830 | $8,560 | $34,270 |
Agents Affiliated with this Home
-

Seller's Agent in 2017
Jennifer Keene
eXp Realty
(480) 203-6605
1 in this area
32 Total Sales
-
M
Buyer's Agent in 2017
Michael Roubal
Dwellings Realty Group
-
J
Seller's Agent in 2013
John Maltese
RE/MAX at the Village
Map
Source: Arizona Regional Multiple Listing Service (ARMLS)
MLS Number: 4867679
APN: 217-41-440
- 9144 E Pershing Ave
- 9100 E Captain Dreyfus Ave
- 8966 E Captain Dreyfus Ave
- 9012 E Sutton Dr
- 13533 N 91st Way
- 14346 E Davenport Dr Unit 7
- 14312 E Davenport Dr Unit 6
- 14303 E Davenport Dr Unit 5
- 14325 E Davenport Dr Unit 4
- 9285 E Sutton Dr
- 9034 E Corrine Dr
- 8861 E Sutton Dr
- 9085 E Windrose Dr
- 13593 N 91st Way
- 12730 N 90th Way
- 13375 N 92nd Way
- 13626 N 89th St
- 9014 E Sharon Dr
- 13270 N 93rd Way
- 9371 E Wood Dr
