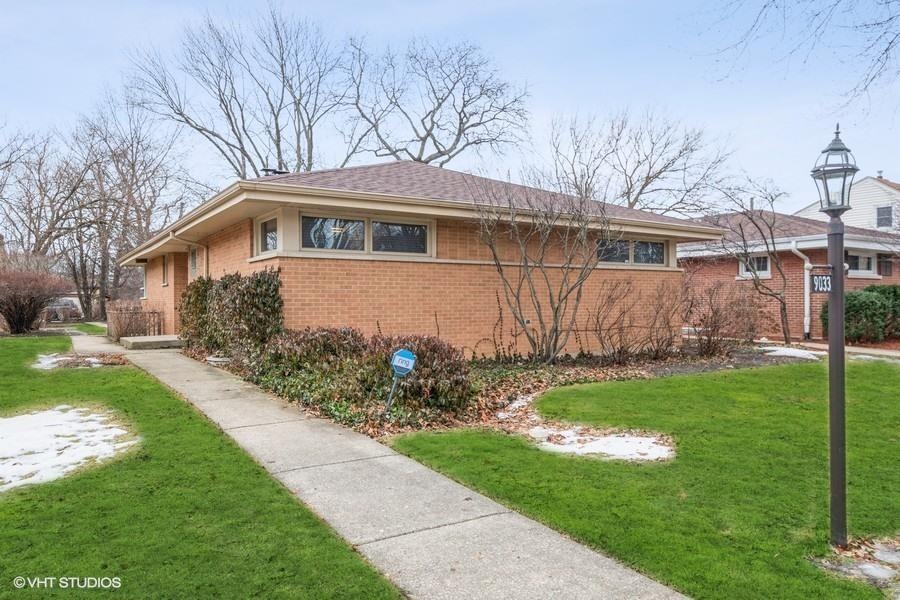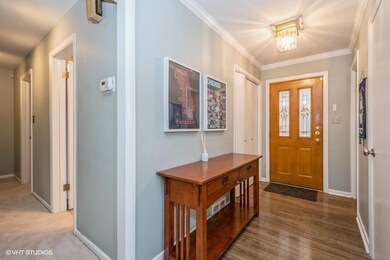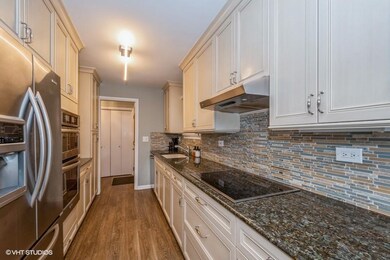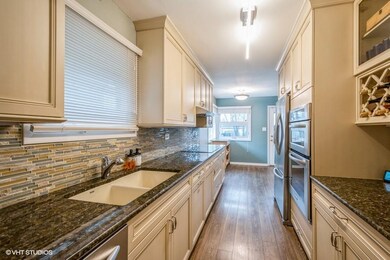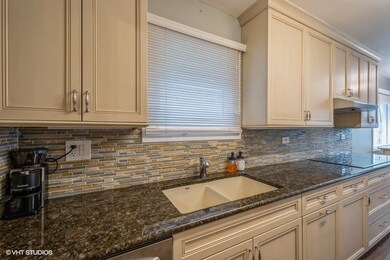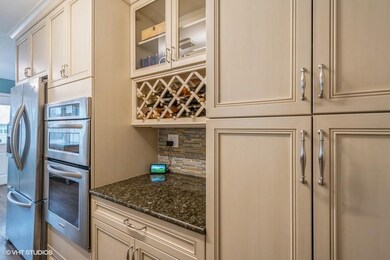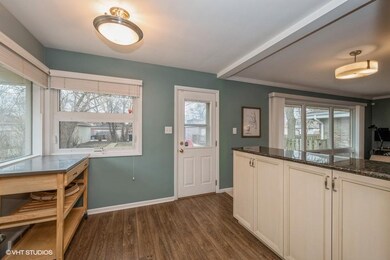
9033 Forestview Rd Evanston, IL 60203
North Skokie NeighborhoodHighlights
- Recreation Room
- Double Oven
- 2 Car Detached Garage
- Walker Elementary School Rated A
- Stainless Steel Appliances
- Patio
About This Home
As of May 2022WOW describes this bright 3 bedroom 2 bath brick ranch w detached 2 car garage. White wood cabinet kitchen with stainless appliances and granite tops. Kitchen drawers are soft close, built-in spice cabinet, wine rack and cabinet for baking pans and utensils. Living room has floor to ceiling windows overlooking the large yard and a 3 sided fireplace. Master bedroom with double closets. All bedrooms have closet organizers. Updated hall bathroom with granite counter top and subway tile. Master bathroom also updated with heated floor and walk in shower. Large hallway linen closet and laundry chute. Full basement with partially finished recreation room and exterior access. Potential for 4th bedroom in basement. Newer crown moulding and carpeting (wood floors underneath). Perimeter drain tile and security system. Newer windows on the first floor. Roof on the house and garage 2020, garage siding 2021, furnace and A/C 2017, hot water tank 2018, sump pump 2005. Loads of storage. Your buyer wont be disappointed!!
Last Agent to Sell the Property
@properties Christie's International Real Estate License #475151780 Listed on: 02/18/2022

Last Buyer's Agent
@properties Christie's International Real Estate License #475166506

Home Details
Home Type
- Single Family
Est. Annual Taxes
- $7,198
Year Built
- Built in 1957
Lot Details
- 8,102 Sq Ft Lot
- Lot Dimensions are 45 x 179
Parking
- 2 Car Detached Garage
- Garage Transmitter
- Garage Door Opener
- Parking Space is Owned
Home Design
- Brick Exterior Construction
- Asphalt Roof
Interior Spaces
- 1,540 Sq Ft Home
- 1-Story Property
- Double Sided Fireplace
- Living Room
- Dining Room
- Recreation Room
- Storm Screens
Kitchen
- Double Oven
- Microwave
- Dishwasher
- Stainless Steel Appliances
- Disposal
Bedrooms and Bathrooms
- 3 Bedrooms
- 3 Potential Bedrooms
- 2 Full Bathrooms
Laundry
- Laundry Room
- Dryer
- Washer
Partially Finished Basement
- Walk-Out Basement
- Basement Fills Entire Space Under The House
Outdoor Features
- Patio
Utilities
- Forced Air Heating and Cooling System
- Heating System Uses Natural Gas
- Lake Michigan Water
Listing and Financial Details
- Homeowner Tax Exemptions
Ownership History
Purchase Details
Home Financials for this Owner
Home Financials are based on the most recent Mortgage that was taken out on this home.Similar Homes in Evanston, IL
Home Values in the Area
Average Home Value in this Area
Purchase History
| Date | Type | Sale Price | Title Company |
|---|---|---|---|
| Warranty Deed | $450,000 | Fort Dearborn Title |
Mortgage History
| Date | Status | Loan Amount | Loan Type |
|---|---|---|---|
| Open | $360,000 | New Conventional | |
| Previous Owner | $320,000 | New Conventional | |
| Previous Owner | $111,000 | Credit Line Revolving | |
| Previous Owner | $218,000 | New Conventional | |
| Previous Owner | $96,000 | New Conventional | |
| Previous Owner | $196,000 | Credit Line Revolving | |
| Previous Owner | $100,000 | Credit Line Revolving | |
| Previous Owner | $60,000 | Credit Line Revolving | |
| Previous Owner | $165,000 | Unknown | |
| Previous Owner | $155,000 | Unknown |
Property History
| Date | Event | Price | Change | Sq Ft Price |
|---|---|---|---|---|
| 05/04/2022 05/04/22 | Sold | $538,500 | -2.1% | $350 / Sq Ft |
| 03/02/2022 03/02/22 | Pending | -- | -- | -- |
| 02/18/2022 02/18/22 | For Sale | $549,900 | +22.2% | $357 / Sq Ft |
| 04/01/2021 04/01/21 | Sold | $450,000 | 0.0% | $292 / Sq Ft |
| 02/22/2021 02/22/21 | Pending | -- | -- | -- |
| 02/14/2021 02/14/21 | For Sale | $449,913 | 0.0% | $292 / Sq Ft |
| 02/11/2021 02/11/21 | Pending | -- | -- | -- |
| 02/10/2021 02/10/21 | For Sale | $449,913 | -- | $292 / Sq Ft |
Tax History Compared to Growth
Tax History
| Year | Tax Paid | Tax Assessment Tax Assessment Total Assessment is a certain percentage of the fair market value that is determined by local assessors to be the total taxable value of land and additions on the property. | Land | Improvement |
|---|---|---|---|---|
| 2024 | $9,285 | $45,000 | $9,720 | $35,280 |
| 2023 | $10,275 | $45,000 | $9,720 | $35,280 |
| 2022 | $10,275 | $45,000 | $9,720 | $35,280 |
| 2021 | $7,253 | $31,137 | $6,682 | $24,455 |
| 2020 | $7,198 | $31,137 | $6,682 | $24,455 |
| 2019 | $7,098 | $34,217 | $6,682 | $27,535 |
| 2018 | $7,559 | $31,374 | $5,872 | $25,502 |
| 2017 | $7,403 | $31,374 | $5,872 | $25,502 |
| 2016 | $7,237 | $31,374 | $5,872 | $25,502 |
| 2015 | $7,102 | $29,443 | $5,062 | $24,381 |
| 2014 | $7,038 | $29,443 | $5,062 | $24,381 |
| 2013 | $6,943 | $29,443 | $5,062 | $24,381 |
Agents Affiliated with this Home
-

Seller's Agent in 2022
David Braun
@ Properties
(847) 971-7222
23 in this area
40 Total Sales
-

Buyer's Agent in 2022
Richard O'Dwyer
@ Properties
(312) 835-6644
2 in this area
16 Total Sales
-

Seller's Agent in 2021
Jerry Doetsch
Berkshire Hathaway HomeServices Chicago
(847) 456-9820
2 in this area
161 Total Sales
-

Seller Co-Listing Agent in 2021
Janet Doetsch
Berkshire Hathaway HomeServices Chicago
(847) 456-9819
2 in this area
108 Total Sales
Map
Source: Midwest Real Estate Data (MRED)
MLS Number: 11327927
APN: 10-14-412-045-0000
- 9047 Forestview Rd
- 9007 Forestview Rd
- 9207 E Prairie Rd
- 3507 Church St Unit B
- 9201 Drake Ave Unit 101S
- 1637 Mcdaniel Ave
- 8822 Central Park Ave
- 9 Williamsburg Ct
- 9353 Ewing Ave
- 3318 Wilder St
- 1339 Fowler Ave
- 8721 Saint Louis Ave
- 9405 Morgan Ave
- 9050 Tamaroa Terrace
- 9017 Pottawattami Dr
- 1718 Hovland Ct
- 1122 Pitner Ave
- 1 Martha Ln
- 2735 Simpson St
- 2500 Simpson St
