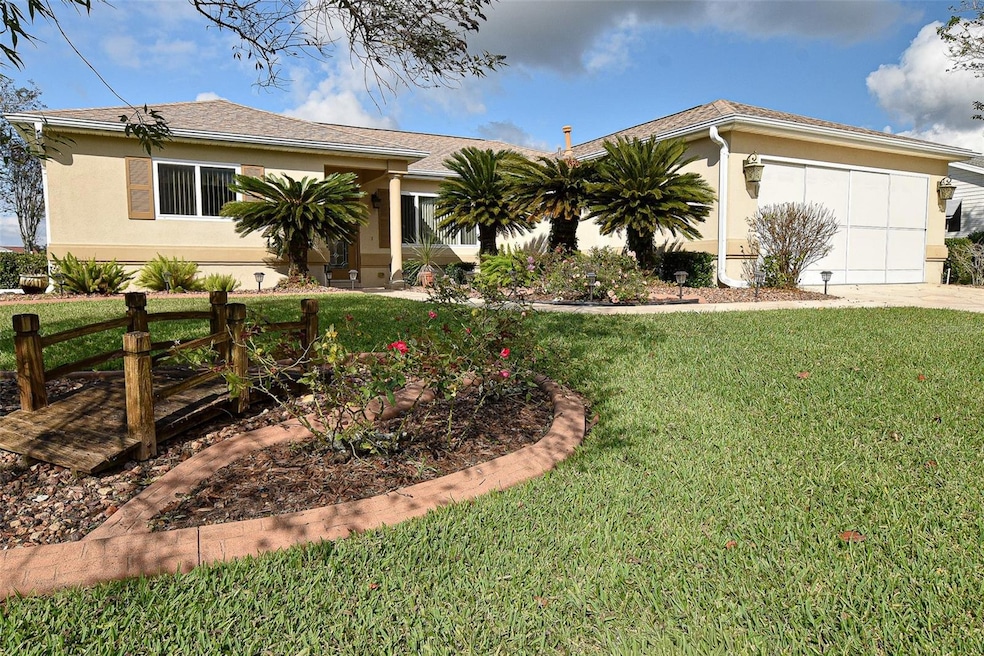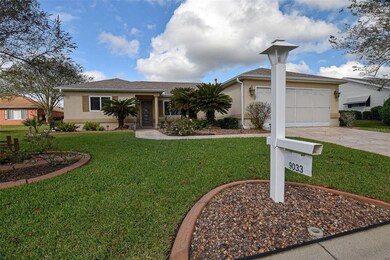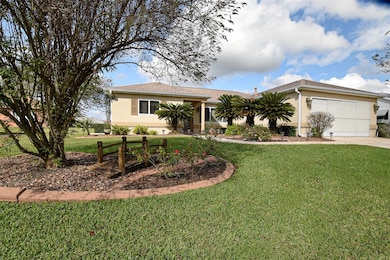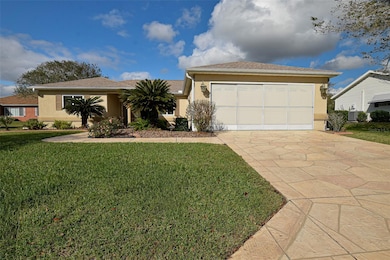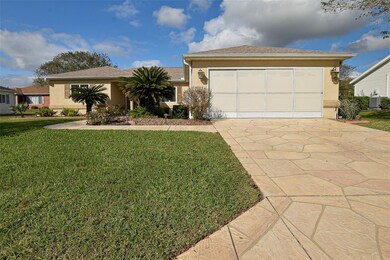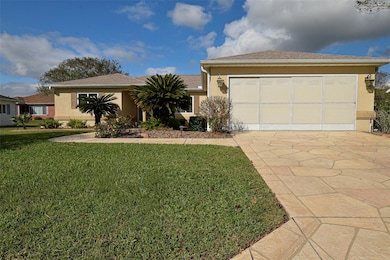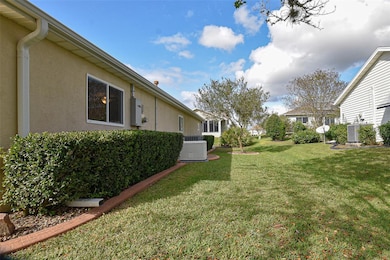9033 SE 135th Loop Summerfield, FL 34491
Estimated payment $1,729/month
Highlights
- Golf Course Community
- Active Adult
- Open Floorplan
- Fitness Center
- Gated Community
- Clubhouse
About This Home
Welcome to your new beginning. Well maintained home, close to the clubhouse in desirable Spyglass Hill. Driveway and sidewalk have stamped concrete for great curb appeal. The Dogwood model boasts three bedrooms and a 2-bath split plan affords a spacious living room with crown molding and cathedral ceilings. The heart of this home is undoubtedly the kitchen, a culinary haven that is large light and bright with a solar tube and direct access to the garage for ease in unloading. The dining room has a nice chair rail, and room for a large table and hutch. From the living room step into a roomy enclosed Florida room with its own heat and air unit (new) and window blinds. Enjoy the Florida weather or perfect for grilling the open patio has stamped concrete finish. Glass entry front door plus a hide-a-screen. The garage is extended and has a utility sink, pull down attic steps and loads of storage and floor has a fresh paint finish. Also includes a Generac generator. AN ADDED BONUS, HOME COMES WITH A GOLF CART.
Listing Agent
JUDY L. TROUT REALTY Brokerage Phone: 352-208-2629 License #3033628 Listed on: 10/29/2025
Open House Schedule
-
Sunday, March 01, 202612:00 am to 3:00 pm3/1/2026 12:00:00 AM +00:003/1/2026 3:00:00 PM +00:00Add to Calendar
Home Details
Home Type
- Single Family
Est. Annual Taxes
- $1,500
Year Built
- Built in 1998
Lot Details
- 7,405 Sq Ft Lot
- Lot Dimensions are 85x85
- South Facing Home
- Landscaped with Trees
- Property is zoned PUD
HOA Fees
- $214 Monthly HOA Fees
Parking
- 2 Car Attached Garage
- Driveway
Home Design
- Florida Architecture
- Slab Foundation
- Frame Construction
- Shingle Roof
- Stucco
Interior Spaces
- 1,726 Sq Ft Home
- 1-Story Property
- Open Floorplan
- Crown Molding
- Cathedral Ceiling
- Ceiling Fan
- Blinds
- Living Room
- Dining Room
- Fire and Smoke Detector
Kitchen
- Eat-In Kitchen
- Range
- Microwave
- Dishwasher
- Disposal
Flooring
- Carpet
- Tile
Bedrooms and Bathrooms
- 3 Bedrooms
- Split Bedroom Floorplan
- Walk-In Closet
- 2 Full Bathrooms
Laundry
- Laundry in Garage
- Dryer
- Washer
Outdoor Features
- Rain Gutters
- Private Mailbox
Utilities
- Central Air
- Heat Pump System
- Underground Utilities
- Natural Gas Connected
Listing and Financial Details
- Visit Down Payment Resource Website
- Tax Lot 14
- Assessor Parcel Number 6105-014-000
Community Details
Overview
- Active Adult
- Association fees include 24-Hour Guard, common area taxes, pool, escrow reserves fund, management, private road, recreational facilities, trash
- Leland Management Association, Phone Number (352) 307-0696
- Spruce Creek Gc Subdivision, Dogwood Floorplan
- Association Owns Recreation Facilities
- The community has rules related to deed restrictions, fencing, allowable golf cart usage in the community
Amenities
- Restaurant
- Clubhouse
Recreation
- Golf Course Community
- Tennis Courts
- Community Basketball Court
- Pickleball Courts
- Recreation Facilities
- Shuffleboard Court
- Fitness Center
- Community Pool
- Community Spa
- Dog Park
Security
- Security Guard
- Gated Community
Map
Home Values in the Area
Average Home Value in this Area
Tax History
| Year | Tax Paid | Tax Assessment Tax Assessment Total Assessment is a certain percentage of the fair market value that is determined by local assessors to be the total taxable value of land and additions on the property. | Land | Improvement |
|---|---|---|---|---|
| 2025 | $1,744 | $130,244 | -- | -- |
| 2024 | $1,500 | $126,573 | -- | -- |
| 2023 | $1,453 | $122,886 | $0 | $0 |
| 2022 | $1,470 | $119,307 | $0 | $0 |
| 2021 | $1,458 | $115,832 | $0 | $0 |
| 2020 | $1,442 | $114,233 | $0 | $0 |
| 2019 | $1,422 | $111,665 | $0 | $0 |
| 2018 | $1,351 | $109,583 | $0 | $0 |
| 2017 | $1,323 | $107,329 | $0 | $0 |
| 2016 | $1,286 | $105,121 | $0 | $0 |
| 2015 | $1,288 | $104,390 | $0 | $0 |
| 2014 | $1,211 | $103,562 | $0 | $0 |
Property History
| Date | Event | Price | List to Sale | Price per Sq Ft |
|---|---|---|---|---|
| 02/01/2026 02/01/26 | Price Changed | $269,900 | -1.8% | $156 / Sq Ft |
| 10/29/2025 10/29/25 | For Sale | $274,900 | -- | $159 / Sq Ft |
Source: Stellar MLS
MLS Number: OM712350
APN: 6105-014-000
- 9050 SE 135th Loop
- 9025 SE 136th Loop
- 9074 SE 135th Loop
- 13646 SE 91st Ct
- 13660 SE 90th Terrace
- 13700 SE 90th Ct
- 13324 SE 91st Court Rd
- 13608 SE 87th Cir
- 9211 SE 130th Loop
- 13667 SE 91st Ave
- 13729 SE 89th Ave
- 13589 SE 87th Cir
- 8789 SE 136th Ln
- 13751 SE 88th Ct
- 9153 SE 137th Street Rd
- 13766 SE 89th Ave
- 9345 SE 136th Place
- 0 SE 88th Ct
- 13721 SE 87th Terrace
- 13869 Del Webb Blvd
- 13584 SE 90th Ct
- 9050 SE 135th Loop
- 13421 SE 92nd Court Rd
- 13520 SE 87th Cir
- 13333 SE 101st Terrace
- 12591 SE 97th Terrace Rd
- 13572 SE 102nd Ct
- 12194 SE 101st Ct
- 9241 SE 155th Place
- 9601 SE 155th St
- 15650 SE 90th Terrace
- 7191 SE 124th Ln
- 15661 SE 88th Ct
- 11908 SE 74th Terrace
- 15725 SE 97th Ave
- 8511 SE 158th Place
- 11520 SE 129th Place
- 11657 SE 71st Terrace Rd Unit 11657 Belleview
- 11649 E Highway 25 Unit 2
- 6910 SE 112th Ln
Ask me questions while you tour the home.
