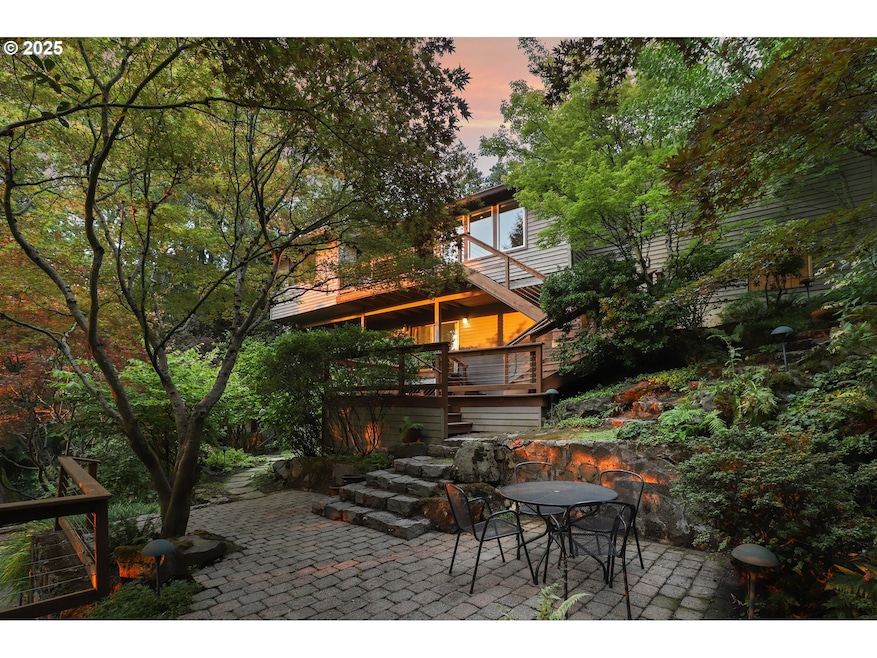In coveted Ashcreek, this contemporary home with western sunset views and endless outdoor escapes is a rare opportunity. Vaulted living spaces and walls of windows bathe the interiors in natural light, creating a warm and elevated sense of connection to the outdoors. The ideal floor plan places the primary suite on the main level, complete with a tastefully remodeled ensuite. At the heart of the home, a vaulted open kitchen with a cozy island flows into the great room—perfect for intimate evenings by the fireplace—while the spacious living and dining areas enjoy tranquil views year-round.The lower level offers remarkable flexibility with three additional bedrooms, a family room, an office, and a media room. A separate studio, currently outfitted as a darkroom, is ready to be transformed into the perfect creative or hobby space.Outside, multiple entertaining decks extend the living space, while a sports court stands ready for activities such as basketball, pickleball, and volleyball. Mature gardens and a lush canopy of trees frame sunset views of Cooper Mountain, Bald Peak, and the Oregon Coast Range.Set in one of Portland’s most desirable neighborhoods, you’ll love the easy proximity to Garden Home shopping and charming Multnomah Village. The community is anchored by Smith School's playground, sports fields, and dog park, as well as easy access to nearby SW trails. Few homes in Ashcreek capture this kind of light—western sunsets pouring through the trees, turning each evening into something rare and unforgettable.






