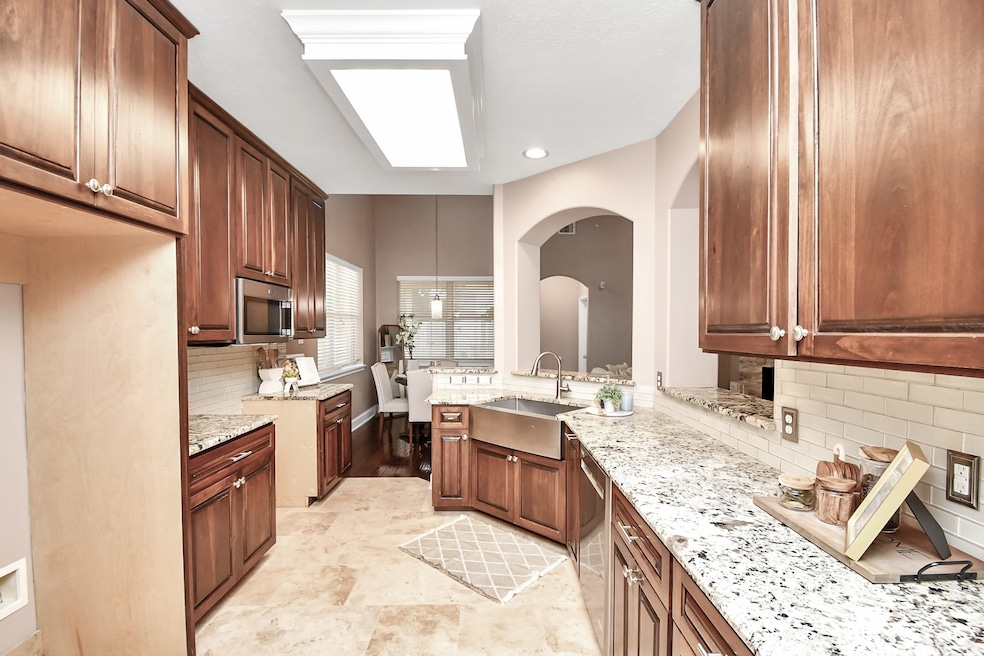
9034 Clearwood Landing Blvd Houston, TX 77075
Southbelt-Ellington NeighborhoodHighlights
- Traditional Architecture
- Game Room
- Family Room Off Kitchen
- 1 Fireplace
- Breakfast Room
- 2 Car Attached Garage
About This Home
As of November 2024Welcome to this stunning home in Clearwood Landing with no back neighbors! This property boasts with high ceilings, fresh paint throughout, a kitchen open to the living area finished with Level 3+ Granite countertops crafted with bullnose finishing, an oversized primary bedroom with a spacious walk-in closet, and a large game/media room upstairs for the family to enjoy. With Travertine stone tile and wood floors throughout, this home is sure to impress! Roof is only 2 years old. Never flooded. Enjoy the convenience of living close to a variety of food options and the comfort of a well-maintained and beautifully designed living space.
Home Details
Home Type
- Single Family
Est. Annual Taxes
- $7,381
Year Built
- Built in 2006
HOA Fees
- $47 Monthly HOA Fees
Parking
- 2 Car Attached Garage
Home Design
- Traditional Architecture
- Brick Exterior Construction
- Slab Foundation
- Composition Roof
- Cement Siding
Interior Spaces
- 3,138 Sq Ft Home
- 2-Story Property
- 1 Fireplace
- Entrance Foyer
- Family Room Off Kitchen
- Living Room
- Breakfast Room
- Dining Room
- Game Room
- Utility Room
Kitchen
- Electric Oven
- Gas Cooktop
- Microwave
- Dishwasher
- Disposal
Bedrooms and Bathrooms
- 4 Bedrooms
Schools
- Bush Elementary School
- Morris Middle School
- Dobie High School
Additional Features
- 4,940 Sq Ft Lot
- Central Heating and Cooling System
Community Details
- Spectrum Association Management Association, Phone Number (210) 494-0659
- Clearwood Lndg Rep 02 Subdivision
Listing and Financial Details
- Exclusions: All staging items in the home
Ownership History
Purchase Details
Home Financials for this Owner
Home Financials are based on the most recent Mortgage that was taken out on this home.Purchase Details
Purchase Details
Home Financials for this Owner
Home Financials are based on the most recent Mortgage that was taken out on this home.Purchase Details
Home Financials for this Owner
Home Financials are based on the most recent Mortgage that was taken out on this home.Similar Homes in Houston, TX
Home Values in the Area
Average Home Value in this Area
Purchase History
| Date | Type | Sale Price | Title Company |
|---|---|---|---|
| Deed | -- | Southland Title | |
| Warranty Deed | -- | None Available | |
| Vendors Lien | -- | None Available | |
| Vendors Lien | -- | Texas American Title Company |
Mortgage History
| Date | Status | Loan Amount | Loan Type |
|---|---|---|---|
| Open | $310,000 | New Conventional | |
| Previous Owner | $157,000 | Seller Take Back | |
| Previous Owner | $26,473 | Stand Alone Second | |
| Previous Owner | $141,192 | Purchase Money Mortgage |
Property History
| Date | Event | Price | Change | Sq Ft Price |
|---|---|---|---|---|
| 11/14/2024 11/14/24 | Sold | -- | -- | -- |
| 10/17/2024 10/17/24 | Pending | -- | -- | -- |
| 10/10/2024 10/10/24 | For Sale | $359,000 | -- | $114 / Sq Ft |
Tax History Compared to Growth
Tax History
| Year | Tax Paid | Tax Assessment Tax Assessment Total Assessment is a certain percentage of the fair market value that is determined by local assessors to be the total taxable value of land and additions on the property. | Land | Improvement |
|---|---|---|---|---|
| 2024 | $6,247 | $352,929 | $47,014 | $305,915 |
| 2023 | $6,247 | $358,824 | $47,014 | $311,810 |
| 2022 | $7,346 | $318,343 | $47,014 | $271,329 |
| 2021 | $7,007 | $260,848 | $47,014 | $213,834 |
| 2020 | $7,010 | $255,717 | $42,740 | $212,977 |
| 2019 | $7,110 | $247,944 | $37,398 | $210,546 |
| 2018 | $2,588 | $224,212 | $28,884 | $195,328 |
| 2017 | $6,175 | $224,212 | $28,884 | $195,328 |
| 2016 | $6,059 | $220,021 | $25,996 | $194,025 |
| 2015 | $4,537 | $205,944 | $25,996 | $179,948 |
| 2014 | $4,537 | $161,892 | $25,996 | $135,896 |
Agents Affiliated with this Home
-
Ashley DeLeon

Seller's Agent in 2024
Ashley DeLeon
Surge Realty
(832) 845-0769
4 in this area
33 Total Sales
-
Ashley Nguyen
A
Buyer's Agent in 2024
Ashley Nguyen
eXp Realty LLC
(832) 805-3580
2 in this area
46 Total Sales
Map
Source: Houston Association of REALTORS®
MLS Number: 98858901
APN: 1261820020030
- 10006 Tulip Trails Ct
- 00 Fuqua St
- 9238 Quercus Cir
- 9245 Clearwood Landing Blvd
- 10223 Belcamp Ct
- 9838 W Jennifer Way Dr
- 10307 Collin Park
- 9805 Fabiola Dr
- 10092 Serrano Park Dr
- 9903 Raul Hector
- 9604 Valeca Dr
- 10406 Sutter Glen Ln
- 9605 Valeca Dr
- 9729 Fabiola Dr
- 9319 Canady Park Ln
- 10419 Bentondale Ln
- 9616 Habitat St
- 10219 Carmencita Way
- 9510 Almeda Bend Ct
- 9618 Habitat St






