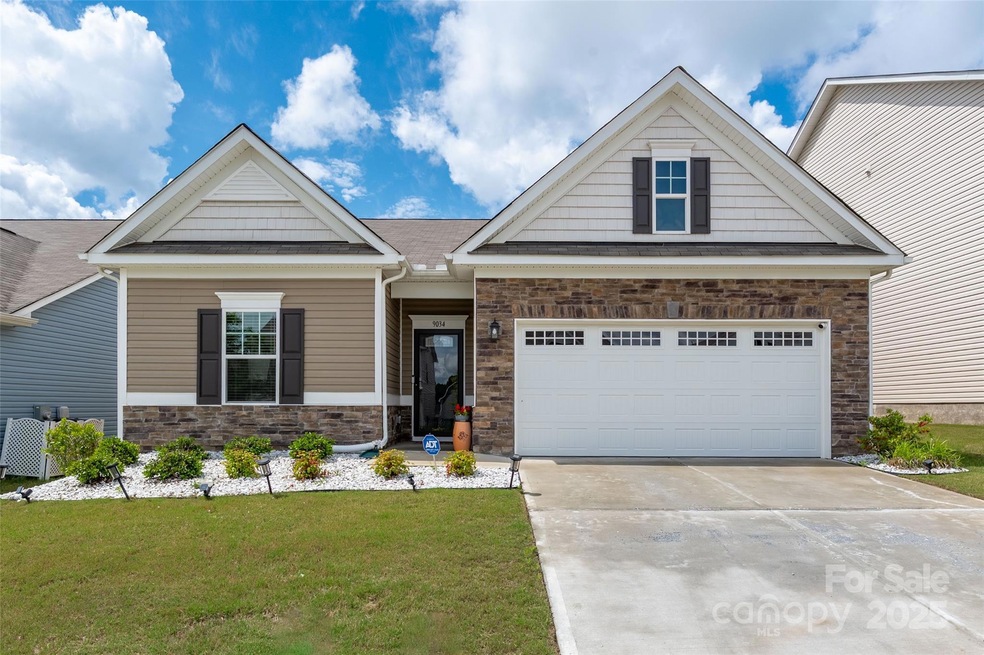
9034 Evercrisp Ln Charlotte, NC 28215
Back Creek Church Road NeighborhoodHighlights
- Fireplace
- 2 Car Attached Garage
- 1-Story Property
About This Home
As of July 2025Discover the perfect blend of style, comfort, and location at 9034 Evercrisp Lane. Built in 2023, this like-new 3-bedroom, 2.5-bath home sits on a premium lot with a backyard that backs to protected greenery — offering privacy and peace with no future development behind you. Inside, enjoy a bright open-concept layout featuring luxury vinyl plank flooring, granite countertops, stainless steel appliances and a spacious walk in laundry room. The primary suite includes a large walk-in closet and dual vanity bath. Exterior finishes include low-maintenance vinyl siding with stone accents and a level backyard ideal for relaxing or entertaining. Located in the desirable Orchard Creek community with easy access to shopping, dining, and major highways — this home is the total package.
Last Agent to Sell the Property
Jordan Greene
Keller Williams Unlimited Brokerage Email: Jgreene458@gmail.com License #301352 Listed on: 05/15/2025

Home Details
Home Type
- Single Family
Est. Annual Taxes
- $3,110
Year Built
- Built in 2023
HOA Fees
- $60 Monthly HOA Fees
Parking
- 2 Car Attached Garage
Home Design
- Slab Foundation
- Vinyl Siding
- Stone Veneer
Interior Spaces
- 1,803 Sq Ft Home
- 1-Story Property
- Fireplace
- Washer and Electric Dryer Hookup
Kitchen
- Electric Oven
- Electric Range
- Microwave
- Dishwasher
- Disposal
Bedrooms and Bathrooms
- 3 Main Level Bedrooms
- 2 Full Bathrooms
Schools
- Northridge Middle School
- Rocky River High School
Additional Features
- Property is zoned N1-A
- Electric Water Heater
Community Details
- Orchard Creek Subdivision
Listing and Financial Details
- Assessor Parcel Number 10511209
Ownership History
Purchase Details
Home Financials for this Owner
Home Financials are based on the most recent Mortgage that was taken out on this home.Purchase Details
Home Financials for this Owner
Home Financials are based on the most recent Mortgage that was taken out on this home.Similar Homes in Charlotte, NC
Home Values in the Area
Average Home Value in this Area
Purchase History
| Date | Type | Sale Price | Title Company |
|---|---|---|---|
| Warranty Deed | $390,000 | None Listed On Document | |
| Warranty Deed | $390,000 | None Listed On Document | |
| Special Warranty Deed | $351,500 | None Listed On Document |
Mortgage History
| Date | Status | Loan Amount | Loan Type |
|---|---|---|---|
| Open | $390,000 | VA | |
| Closed | $390,000 | VA | |
| Previous Owner | $344,858 | FHA |
Property History
| Date | Event | Price | Change | Sq Ft Price |
|---|---|---|---|---|
| 07/21/2025 07/21/25 | Sold | $390,000 | 0.0% | $216 / Sq Ft |
| 05/15/2025 05/15/25 | For Sale | $390,000 | -- | $216 / Sq Ft |
Tax History Compared to Growth
Tax History
| Year | Tax Paid | Tax Assessment Tax Assessment Total Assessment is a certain percentage of the fair market value that is determined by local assessors to be the total taxable value of land and additions on the property. | Land | Improvement |
|---|---|---|---|---|
| 2024 | $3,110 | $390,500 | $90,000 | $300,500 |
| 2023 | $3,110 | $90,000 | $90,000 | $0 |
Agents Affiliated with this Home
-
J
Seller's Agent in 2025
Jordan Greene
Keller Williams Unlimited
-
Henry Phillips
H
Buyer's Agent in 2025
Henry Phillips
Coldwell Banker Realty
(980) 721-2902
2 in this area
50 Total Sales
Map
Source: Canopy MLS (Canopy Realtor® Association)
MLS Number: 4259413
APN: 105-112-09
- Wilmington Plan at Grier Meadows
- Raleigh Plan at Grier Meadows
- Davidson Plan at Grier Meadows
- Ellerbe Plan at Grier Meadows
- Cypress Plan at Grier Meadows
- 8619 Frank Grier Rd
- 8611 Frank Grier Rd
- 8631 Frank Grier Rd Unit 6
- 9130 Dulwich Dr Unit KEN0079
- 2021 Vinyasa Rd
- 5119 Heathland Dr
- 5124 Heathland Dr
- 11301 Plaza Road Extension
- 8100 Rolling Wheels Rd
- 6027 Veld Ct
- 6140 Balham Ct Unit KEN0059
- 2340 Lanza Dr
- 12125 Plaza Road Extension
- 2011 Valdosta Way
- Madison Plan at Kennington - Second-Floor Premier Suite






