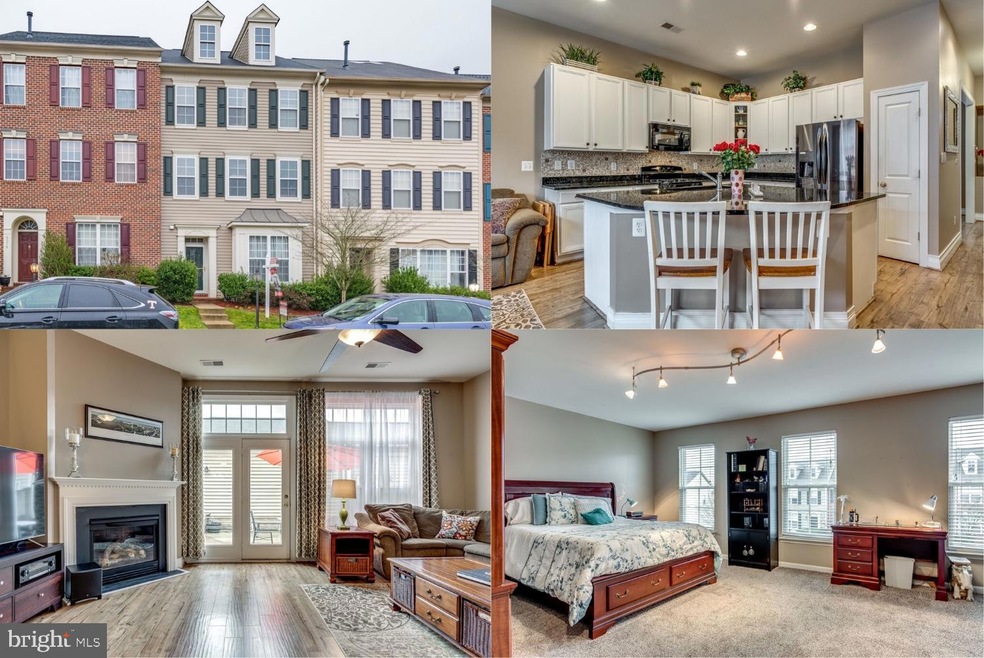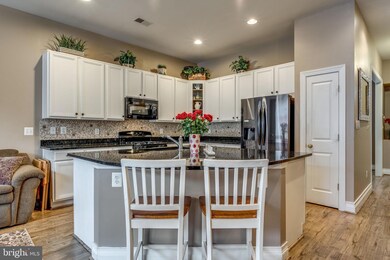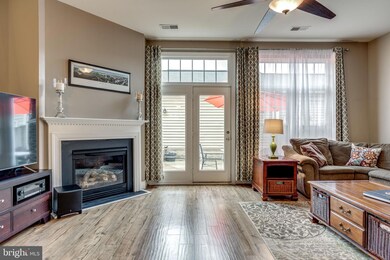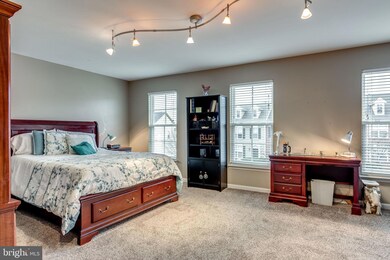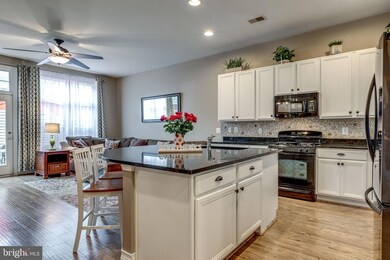
9034 Ribbon Falls Loop Bristow, VA 20136
Linton Hall NeighborhoodHighlights
- Colonial Architecture
- Vaulted Ceiling
- Upgraded Countertops
- Victory Elementary School Rated A-
- 1 Fireplace
- Community Pool
About This Home
As of April 2020RARELY AVAILABLE Grand Regent Model in sought after Victory Lakes. This Townhouse boasts over 2500sqft, private courtyard patio and separate detached 2 car garage. The high ceilings and light filled family room welcomes you as you enter the main level. White kitchen cabinets, granite, and oversized island offer plenty of storage and entertaining space for guests. Generous sized bedrooms and 2nd floor living space can easily convert to a 4th bedroom. The master retreat is a truly amazing space featuring a wet bar, private sitting area, walk in closets, soaking tub, separate vanities, and large shower. Don't miss your chance to own one of the largest models available in this sought after community!
Last Agent to Sell the Property
Keller Williams Realty License #0225174916 Listed on: 02/19/2020

Townhouse Details
Home Type
- Townhome
Est. Annual Taxes
- $4,574
Year Built
- Built in 2007
HOA Fees
- $102 Monthly HOA Fees
Parking
- 2 Car Detached Garage
- Rear-Facing Garage
- Garage Door Opener
Home Design
- Colonial Architecture
- Vinyl Siding
Interior Spaces
- 2,650 Sq Ft Home
- Property has 3 Levels
- Wet Bar
- Built-In Features
- Chair Railings
- Crown Molding
- Vaulted Ceiling
- 1 Fireplace
- Sliding Doors
- Family Room
- Sitting Room
- Dining Room
Kitchen
- Stove
- Built-In Microwave
- Ice Maker
- Dishwasher
- Kitchen Island
- Upgraded Countertops
- Disposal
Bedrooms and Bathrooms
- 4 Bedrooms
- En-Suite Primary Bedroom
- Walk-In Closet
Laundry
- Dryer
- Washer
Additional Features
- Patio
- 2,222 Sq Ft Lot
- Forced Air Heating and Cooling System
Listing and Financial Details
- Tax Lot 63
- Assessor Parcel Number 7596-21-8233
Community Details
Overview
- Pembrooke Subdivision
Recreation
- Community Pool
Ownership History
Purchase Details
Purchase Details
Home Financials for this Owner
Home Financials are based on the most recent Mortgage that was taken out on this home.Purchase Details
Home Financials for this Owner
Home Financials are based on the most recent Mortgage that was taken out on this home.Purchase Details
Home Financials for this Owner
Home Financials are based on the most recent Mortgage that was taken out on this home.Similar Homes in the area
Home Values in the Area
Average Home Value in this Area
Purchase History
| Date | Type | Sale Price | Title Company |
|---|---|---|---|
| Deed | -- | First American Title Insurance | |
| Deed | $440,000 | Hazelwood Title | |
| Warranty Deed | $412,000 | Vesta Settlements Llc | |
| Special Warranty Deed | $346,999 | -- |
Mortgage History
| Date | Status | Loan Amount | Loan Type |
|---|---|---|---|
| Previous Owner | $19,575 | Stand Alone Second | |
| Previous Owner | $426,800 | New Conventional | |
| Previous Owner | $19,800 | Stand Alone Second | |
| Previous Owner | $426,366 | VA | |
| Previous Owner | $425,596 | VA | |
| Previous Owner | $315,000 | Adjustable Rate Mortgage/ARM | |
| Previous Owner | $338,082 | FHA | |
| Previous Owner | $346,761 | FHA | |
| Previous Owner | $341,637 | FHA |
Property History
| Date | Event | Price | Change | Sq Ft Price |
|---|---|---|---|---|
| 04/15/2020 04/15/20 | Sold | $440,000 | +1.1% | $166 / Sq Ft |
| 02/19/2020 02/19/20 | For Sale | $435,000 | +5.6% | $164 / Sq Ft |
| 06/21/2018 06/21/18 | Sold | $412,000 | 0.0% | $159 / Sq Ft |
| 05/11/2018 05/11/18 | Pending | -- | -- | -- |
| 05/10/2018 05/10/18 | Off Market | $412,000 | -- | -- |
| 05/04/2018 05/04/18 | For Sale | $412,000 | -- | $159 / Sq Ft |
Tax History Compared to Growth
Tax History
| Year | Tax Paid | Tax Assessment Tax Assessment Total Assessment is a certain percentage of the fair market value that is determined by local assessors to be the total taxable value of land and additions on the property. | Land | Improvement |
|---|---|---|---|---|
| 2024 | $5,430 | $546,000 | $130,000 | $416,000 |
| 2023 | $5,318 | $511,100 | $100,100 | $411,000 |
| 2022 | $5,385 | $486,200 | $98,100 | $388,100 |
| 2021 | $5,224 | $428,500 | $89,200 | $339,300 |
| 2020 | $6,171 | $398,100 | $89,200 | $308,900 |
| 2019 | $5,754 | $371,200 | $86,100 | $285,100 |
| 2018 | $4,397 | $364,100 | $86,100 | $278,000 |
| 2017 | $4,467 | $362,500 | $86,100 | $276,400 |
| 2016 | $4,395 | $360,000 | $70,200 | $289,800 |
| 2015 | $4,166 | $357,600 | $69,500 | $288,100 |
| 2014 | $4,166 | $333,600 | $65,100 | $268,500 |
Agents Affiliated with this Home
-

Seller's Agent in 2020
Sarah Reynolds
Keller Williams Realty
(703) 844-3425
7 in this area
3,722 Total Sales
-

Buyer's Agent in 2020
Kelli Chatman
Century 21 New Millennium
(571) 228-5752
26 Total Sales
-

Seller's Agent in 2018
Jodi McCallister
BHHS PenFed (actual)
(571) 216-4432
53 Total Sales
-

Buyer's Agent in 2018
Kim Spear
Keller Williams Realty
(703) 618-6892
1 in this area
371 Total Sales
Map
Source: Bright MLS
MLS Number: VAPW487154
APN: 7596-21-8233
- 9016 Brewer Creek Place
- 9078 Brewer Creek Place
- 12253 Tulane Falls Dr
- 12205 Desoto Falls Ct
- 11817 Medway Church Loop
- 8899 Tenbury Ct
- 12013 Kemps Landing Cir
- 8637 Huddersfield Way
- 8954 Hanson Grove Ct
- 11972 Tygart Lake Dr
- 8778 Grantham Ct
- 9303 Angel Falls St
- 8650 Trenton Chapel Way
- 8715 Chorley Way
- 8733 Farnham Way
- 12649 Victory Lakes Loop
- 12311 Jarrow Ln
- 12327 Jarrow Ln
- 8620 Diver Ct
- 9661 Granary Place
