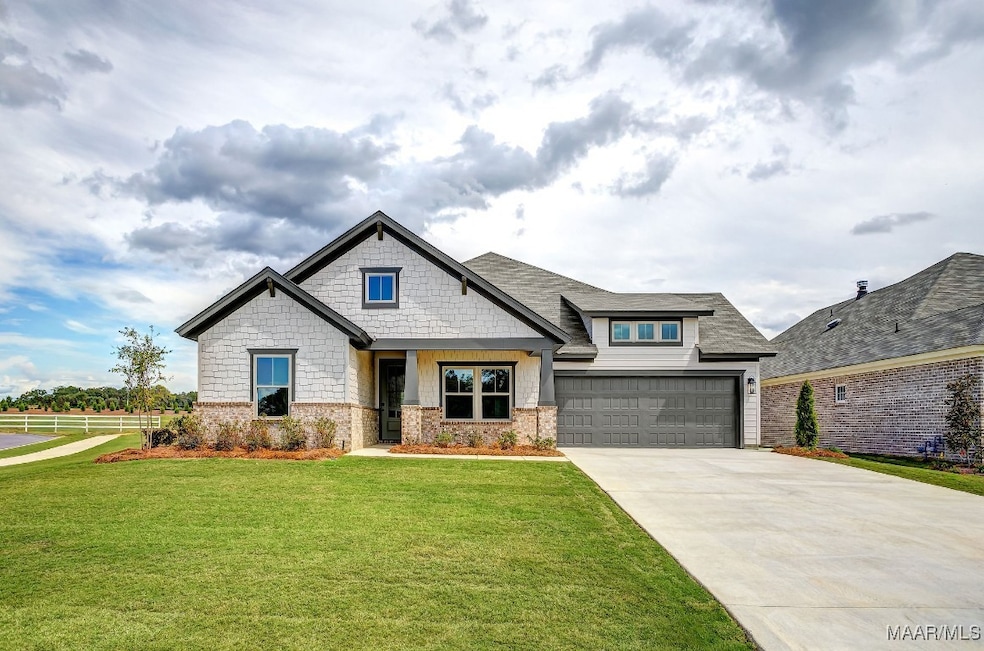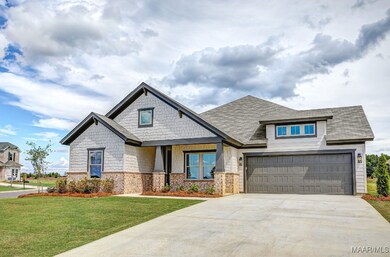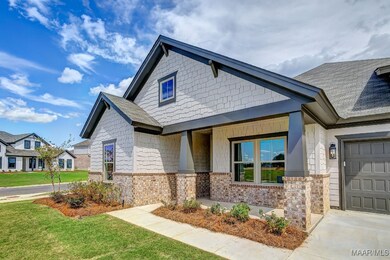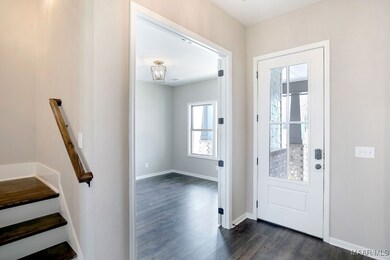9035 Chattan Way Pike Road, AL 36064
Estimated payment $3,076/month
Highlights
- Under Construction
- Mud Room
- 2 Car Attached Garage
- High Ceiling
- Covered Patio or Porch
- Tray Ceiling
About This Home
Nestled in the heart of Pike Road, Kinsley is more than a neighborhood—it is a community built for connection and everyday enjoyment. Stroll the tree lined streets, relax in the green spaces, and appreciate how each home blends modern convenience with timeless Southern charm. With easy access to shopping, dining, and excellent schools, Kinsley offers a lifestyle that feels both welcoming and refined. The Carolina Craftsman is a home designed with today’s busy lifestyle in mind. Offering four bedrooms, three baths, and a spacious bonus room, this plan adapts beautifully for families, guests, or a home office. Every detail is designed to make life simpler—from the mudroom style owner’s entry that keeps clutter out of sight to the built in luggage shelf in the primary closet that helps you stay organized. The garage features a thoughtful package drop, a modern touch that keeps deliveries safe and convenient. At the end of the day, the primary suite becomes a retreat, complete with a stylish bath, a walk in shower, and finishes that invite you to unwind. The Carolina Craftsman combines thoughtful design with warm character, making it a place you will love to call home. INCENTIVES AND INTEREST RATE PROMOTIONS APPLY ONLY TO SELECT MOVE IN READY HOMES AND REQUIRE THE BUYER TO CLOSE ON OR BEFORE DECEMBER 31, 2025. PROMOTIONS ARE AVAILABLE FOR A LIMITED TIME AND MAY CHANGE OR END WITHOUT NOTICE. RATE OFFER REQUIRES PARTICIPATION WITH A PREFERRED LENDER AND IS BASED ON A 680 CREDIT SCORE AND FHA FINANCING. ALL LOANS ARE SUBJECT TO CREDIT APPROVAL, LOAN PROGRAM GUIDELINES, AND QUALIFICATION REQUIREMENTS. NOT ALL BUYERS WILL QUALIFY. INCENTIVES CANNOT BE COMBINED WITH OTHER OFFERS UNLESS OTHERWISE STATED. SEE A LOWDER NEW HOMES AGENT FOR FULL DETAILS.
Listing Agent
Lowder New Homes Sales Inc License #058094 Listed on: 04/05/2025
Home Details
Home Type
- Single Family
Year Built
- Built in 2025 | Under Construction
HOA Fees
- Property has a Home Owners Association
Parking
- 2 Car Attached Garage
- Garage Door Opener
Home Design
- Brick Exterior Construction
- Slab Foundation
- HardiePlank Type
Interior Spaces
- 2,605 Sq Ft Home
- 1.5-Story Property
- Tray Ceiling
- High Ceiling
- Fireplace With Gas Starter
- Double Pane Windows
- Insulated Doors
- Mud Room
- Pull Down Stairs to Attic
- Fire and Smoke Detector
- Washer and Dryer Hookup
Kitchen
- Breakfast Bar
- Self-Cleaning Oven
- Gas Range
- Microwave
- Plumbed For Ice Maker
- Dishwasher
- Kitchen Island
- Disposal
Flooring
- Carpet
- Tile
Bedrooms and Bathrooms
- 4 Bedrooms
- Linen Closet
- Walk-In Closet
- 3 Full Bathrooms
- Double Vanity
- Separate Shower
Eco-Friendly Details
- Energy-Efficient Windows
- Energy-Efficient Doors
Schools
- Pike Road Elementary School
- Pike Road Middle School
- Pike Road High School
Utilities
- Central Heating and Cooling System
- Heating System Uses Gas
- Tankless Water Heater
- Gas Water Heater
Additional Features
- Covered Patio or Porch
- Lot Dimensions are 81x133x118x117
- City Lot
Community Details
- Association fees include management, recreation facilities
- Built by Lowder New Homes
- Kinsley Subdivision, Carolina Craftsman W Bonus Floorplan
Listing and Financial Details
- Home warranty included in the sale of the property
- Assessor Parcel Number LOT47C
Map
Home Values in the Area
Average Home Value in this Area
Property History
| Date | Event | Price | List to Sale | Price per Sq Ft |
|---|---|---|---|---|
| 04/05/2025 04/05/25 | For Sale | $469,900 | -- | $180 / Sq Ft |
Source: Montgomery Area Association of REALTORS®
MLS Number: 574106
- 9520 Chattan Way
- 901 Aberfeld Ln
- 591 King's Meadow St
- 831 Rua Way
- 807 Rua Way
- 640 King's Meadow St
- 9510 Chattan Way
- 581 King's Meadow St
- 131 Ashling Ave
- 881 Mackin Ave
- 8995 Chattan Way
- 9001 Chattan Way
- 741 Mackin Ave
- 861 Mackin Ave
- 382 Ashling Ave
- 388 Ashling Ave
- Athens Plan at Kinsley
- Carolina Plan at Kinsley
- Jamestown Plan at Kinsley
- Florence Plan at Kinsley
- 9592 Dakota Dr
- 9954 Turtle River Rd
- 454 Sage Brook
- 9008 Black Cherry Trail
- 26 Boykin Lakes Loop
- 731 Saint Martins Dr
- 40 Boardwalk
- 160 Stone Park
- 74 Shell Stone Ct
- 4071 Fields Run
- 5206 Pike Loop
- 3336 Meriwether Dr
- 8740 Lindsey Ln
- 8808 Jamac Ln
- 8753 Jamac Ln
- 9124 Houndsbay Dr
- 8327 Faith Ln
- 701 Stoneybrooke Way
- 1576 Hallwood Ln
- 9324 Bristlecone Dr







