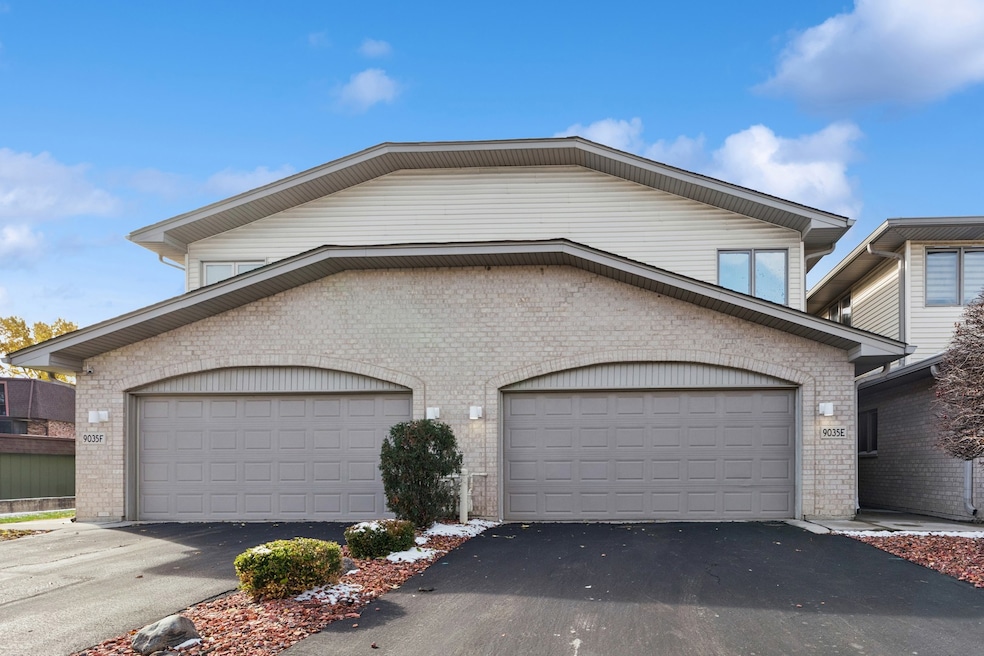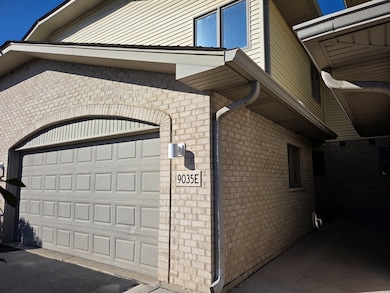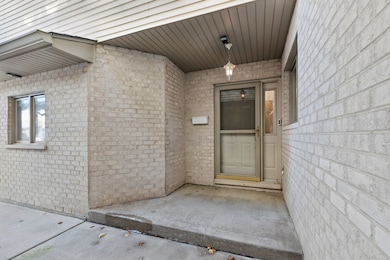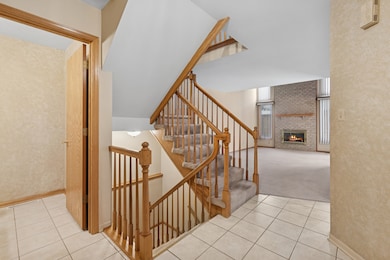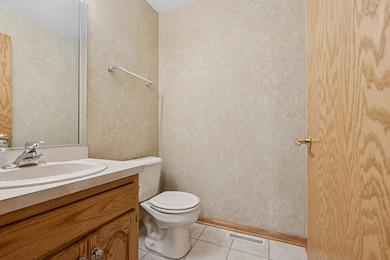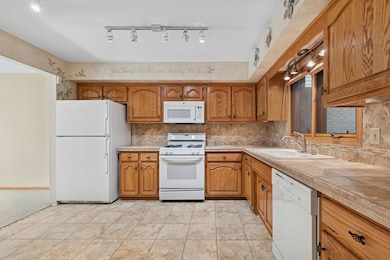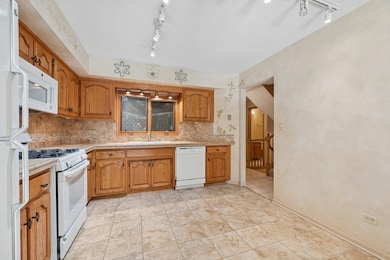9035 W 111th St Unit E Palos Hills, IL 60465
Estimated payment $2,187/month
Total Views
169
2
Beds
2.5
Baths
1,662
Sq Ft
$199
Price per Sq Ft
Highlights
- Fireplace in Primary Bedroom
- Deck
- Formal Dining Room
- Palos East Elementary School Rated A
- Loft
- Walk-In Closet
About This Home
Spacious 2-bedroom, 2.5 bath townhome with an eat-in kitchen, separate dining room, a large loft overlooking the living room with vaulted ceilings and floor-to-ceiling brick gas fireplace. The master bedroom has a large walk-in closet and a full bath with double-bowl sinks and a jetted tub. The second bedroom has a walk-in closet with an additional laundry hookup for 2nd-floor convenience. The main laundry is located in the unfinished basement and has an additional storage room with extra shelving. Conveniently located across the street from the Moraine Valley College complex.
Townhouse Details
Home Type
- Townhome
Est. Annual Taxes
- $2,415
Year Built
- Built in 1997
HOA Fees
- $250 Monthly HOA Fees
Parking
- 2 Car Garage
- Driveway
- Parking Included in Price
Home Design
- Entry on the 1st floor
- Brick Exterior Construction
- Asphalt Roof
- Concrete Perimeter Foundation
Interior Spaces
- 1,662 Sq Ft Home
- 2-Story Property
- Gas Log Fireplace
- Entrance Foyer
- Family Room
- Living Room with Fireplace
- Formal Dining Room
- Loft
- Storage
Kitchen
- Gas Oven
- Range
- Microwave
- Dishwasher
Flooring
- Carpet
- Ceramic Tile
Bedrooms and Bathrooms
- 2 Bedrooms
- 2 Potential Bedrooms
- Fireplace in Primary Bedroom
- Walk-In Closet
Laundry
- Laundry Room
- Dryer
- Washer
Basement
- Basement Fills Entire Space Under The House
- Fireplace in Basement
Schools
- Palos West Elementary School
- Palos South Middle School
- Amos Alonzo Stagg High School
Utilities
- Central Air
- Heating System Uses Natural Gas
- Lake Michigan Water
Additional Features
- Deck
- Lot Dimensions are 25x60x26x61
Listing and Financial Details
- Senior Tax Exemptions
- Homeowner Tax Exemptions
- Senior Freeze Tax Exemptions
Community Details
Overview
- Association fees include insurance, lawn care, scavenger, snow removal
- 12 Units
- Robert John Association, Phone Number (708) 932-0550
- Property managed by Self-Managed
Pet Policy
- Pets up to 25 lbs
- Limit on the number of pets
- Pet Size Limit
- Dogs and Cats Allowed
Map
Create a Home Valuation Report for This Property
The Home Valuation Report is an in-depth analysis detailing your home's value as well as a comparison with similar homes in the area
Home Values in the Area
Average Home Value in this Area
Property History
| Date | Event | Price | List to Sale | Price per Sq Ft |
|---|---|---|---|---|
| 11/12/2025 11/12/25 | For Sale | $330,000 | 0.0% | $199 / Sq Ft |
| 11/12/2025 11/12/25 | Price Changed | $330,000 | -- | $199 / Sq Ft |
Source: Midwest Real Estate Data (MRED)
Source: Midwest Real Estate Data (MRED)
MLS Number: 12509139
Nearby Homes
- 9037 W 111th St
- 11130 Northwest Rd Unit E
- 11136 Northwest Rd Unit 2C
- 11134 Northwest Rd Unit 2C
- 9199 North Rd Unit B
- 9198 South Rd Unit A
- 9180 South Rd Unit D
- 11116 Heritage Dr Unit 3B
- 11111 Heritage Dr Unit 2A
- 11201 S Deerpath Ln
- 11104 W Cove Cir Unit 2B
- 11104 O Gorman Dr Unit 41B
- 19 Cour Leroux
- 7 Cour Versaille Unit 5
- 26 Cour Versaille Unit 26
- 10630 S Green Valley Dr
- 11045 S Theresa Cir Unit 2B
- 8048 W 111th St
- 11015 S Theresa Cir Unit 3
- 11133 S 84th Ave Unit 3A
- 11111 S Helena Dr Unit 3
- 9194 South Rd Unit B
- 11045 S Theresa Cir Unit 2B
- 11126 S 84th Ave Unit 11126
- 8526 W 107th St Unit ID1285090P
- 8501 Loveland Ln Unit ID1285089P
- 10205 S 86th Terrace
- 11345 S Roberts Rd Unit F
- 9922 S 86th Ave
- 8580 W 100th Terrace
- 7925 W 103rd St Unit 8
- 7429 Southwest Hwy
- 8440 W 95th St Unit 12
- 8440 W 95th St Unit 1
- 9438 Commons Dr
- 7523 Claridge Dr Unit D
- 7249 W 109th Place
- 8252 W 95th St Unit 2
- 7121 W 110th St Unit 2E
- 7834 W 95th St Unit 2A
