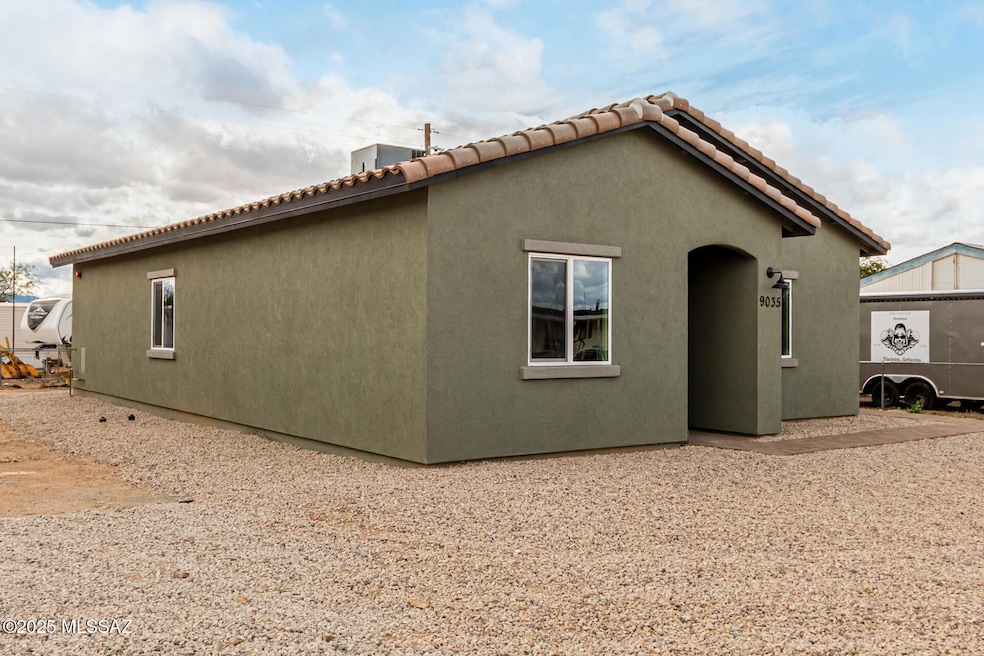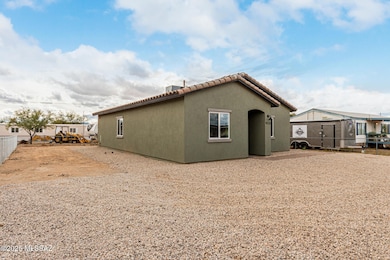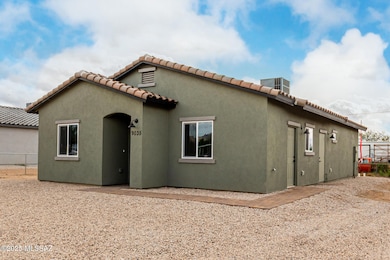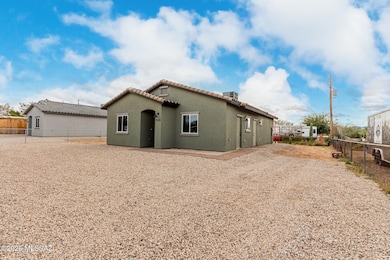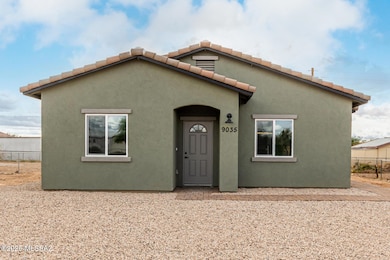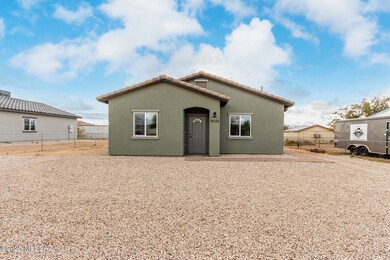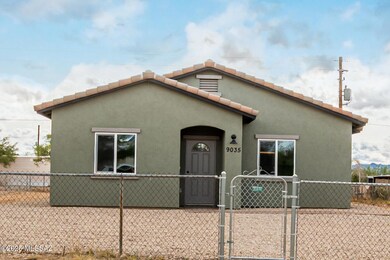9035 W Bruce St Tucson, AZ 85735
Estimated payment $1,490/month
Highlights
- Mountain View
- Secondary bathroom tub or shower combo
- Great Room
- Ranch Style House
- High Ceiling
- Quartz Countertops
About This Home
Seize the chance to own this newly constructed 3-bedroom home! You'll be delighted by an appealing open layout with high ceilings, a soothing palette, and attractive wood-look flooring that exudes a timeless appeal. The gourmet kitchen boasts quartz counters, crisp white shaker cabinets with crown moulding, recessed lighting, brand-new stainless steel appliances, and a pantry for storing culinary essentials. The main bedroom showcases a private bathroom and a walk-in closet for keeping an organized wardrobe. Venture out onto the backyard, which offers captivating mountain views and a fantastic opportunity to craft your dream outdoor oasis. Don't miss out on this one!
Home Details
Home Type
- Single Family
Est. Annual Taxes
- $310
Year Built
- Built in 2025
Lot Details
- 8,015 Sq Ft Lot
- Dirt Road
- North Facing Home
- Chain Link Fence
- Property is zoned Pima County - GR1
Home Design
- Ranch Style House
- Frame With Stucco
- Frame Construction
- Tile Roof
Interior Spaces
- 1,368 Sq Ft Home
- Built-In Features
- High Ceiling
- Ceiling Fan
- Recessed Lighting
- Window Treatments
- Great Room
- Dining Area
- Ceramic Tile Flooring
- Mountain Views
- Fire and Smoke Detector
- Laundry Room
Kitchen
- Electric Range
- Microwave
- Dishwasher
- Stainless Steel Appliances
- Quartz Countertops
- Disposal
Bedrooms and Bathrooms
- 3 Bedrooms
- Walk-In Closet
- 2 Full Bathrooms
- Secondary bathroom tub or shower combo
- Primary Bathroom includes a Walk-In Shower
Schools
- Banks Elementary School
- Valencia Middle School
- Cholla High School
Utilities
- Central Air
- Heating Available
- Natural Gas Not Available
- Electric Water Heater
- Septic System
- High Speed Internet
- Phone Available
- Cable TV Available
Additional Features
- No Interior Steps
- North or South Exposure
Community Details
- No Home Owners Association
Map
Home Values in the Area
Average Home Value in this Area
Property History
| Date | Event | Price | List to Sale | Price per Sq Ft |
|---|---|---|---|---|
| 01/03/2026 01/03/26 | For Sale | $279,900 | 0.0% | $205 / Sq Ft |
| 12/06/2025 12/06/25 | Off Market | $279,900 | -- | -- |
| 11/21/2025 11/21/25 | For Sale | $279,900 | -- | $205 / Sq Ft |
Source: MLS of Southern Arizona
MLS Number: 22530194
APN: 212-37-107B
- 9025 W Bruce St
- 3300 S San Joaquin Rd
- 9145 W Floyd St
- 9155 W Floyd St
- 9301 W Bruce St
- 9210 W Ira St
- 9262 W Henry St
- 2848 S Desert Rose Dr
- 9231 W Ira St
- 9160 W Lazy Be Place
- 8532 W Moses Dr
- 2320 S Calle Hohokam
- 4327 S Desert Sunrise Trail Unit 4
- 0 W Bopp Rd
- 2125 S Calle Pomo
- 9411 W Sky Blue Dr
- 1480 S Calle Anasazi
- 3650 S White Gold Ave
- 3489 S White Gold Ave
- 3413 S Dynamite Ave
- 9500 W Sky Blue Dr
- 9500 W Sky Blue Dr
- 8518 W Pelican Place
- 8559 W Pelican Place
- 8288 W Canvasback Ln
- 8301 W Melanitta Dr
- 8263 W Melanitta Dr
- 8235 W Melanitta Dr
- 7592 W Ranchers Dr
- 8401 W Calle Sancho Panza
- 5556 S Desert Redbud Dr
- 6531 S Calle Diablo Dr
- 6549 S Calle Diablo Dr
- 6662 S Cut Bow Dr
- 6678 S Stone Fly Dr
- 6375 W Velvet Senna Dr
- 5709 W Rocking Circle St
- 5560 W Crystal Rain Place
- 6836 W Canopus Loop
- 7103 S Providence Dr
