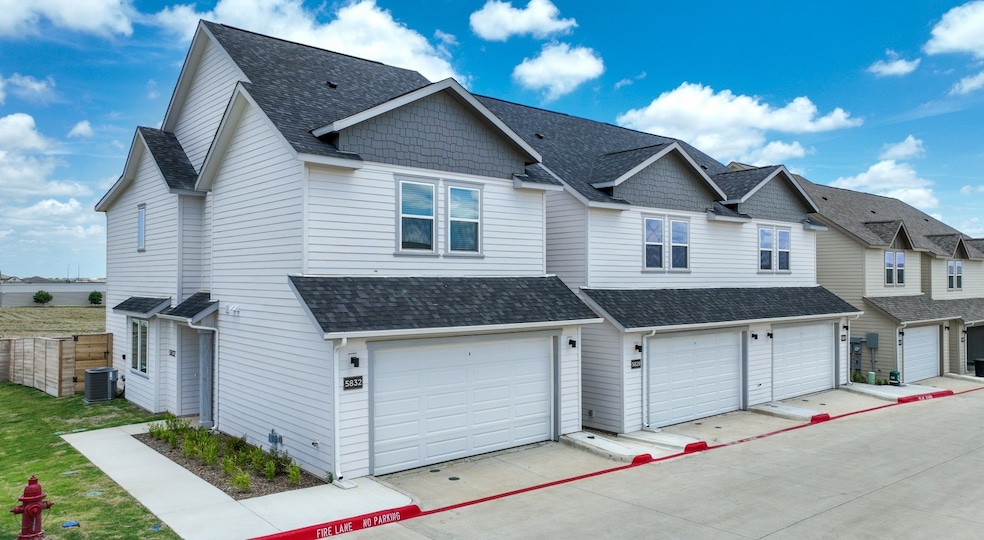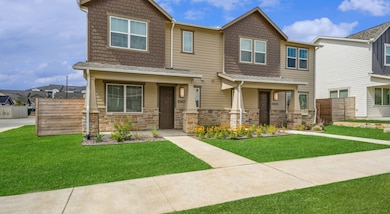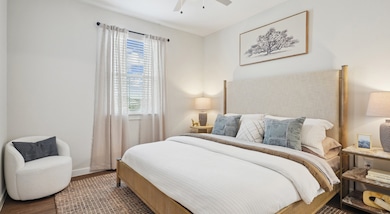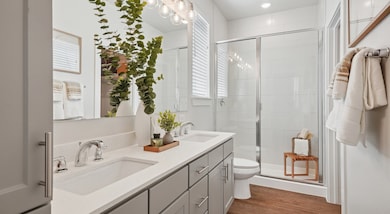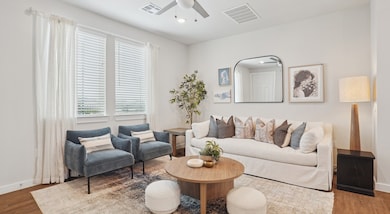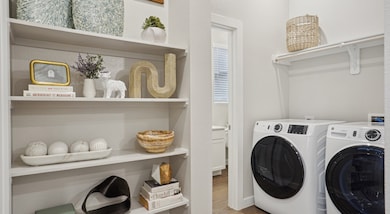9036 Lapis Ave Fort Worth, TX 76123
Primrose Crossing NeighborhoodHighlights
- New Construction
- Traditional Architecture
- Loft
- Open Floorplan
- Wood Flooring
- Covered Patio or Porch
About This Home
UP TO EIGHT WEEKS FREE AND $500 LOOK AND LEASE! IF YOU LEASE THE SAME DAY YOU LOOK, YOU GET AN EXTRA $500! INQUIRE WITH LEASING OFFICE! Avendale Chisholm Trail Ranch is a premier, for-lease, single-family home community set in the picturesque city of Fort Worth, Texas. Here, you will experience the benefits of single-family living. The abundant amenities include a pool, fitness, community center, playgrounds, and dog parks. Each beautifully appointed home comes complete with high-end finishes and integrated smart home technology. Located less than 20 minutes from downtown Fort Worth and less than an hour from DFW International Airport, Avendale is the place you will finally Love Where You Live.
Listing Agent
Beacon Real Estate Brokerage Phone: 214-600-0520 License #0539449 Listed on: 11/07/2025
Home Details
Home Type
- Single Family
Year Built
- Built in 2025 | New Construction
Lot Details
- Wood Fence
- Interior Lot
Home Design
- Traditional Architecture
- Brick Exterior Construction
- Slab Foundation
- Composition Roof
Interior Spaces
- 879 Sq Ft Home
- 1-Story Property
- Open Floorplan
- Ceiling Fan
- Decorative Lighting
- ENERGY STAR Qualified Windows
- Loft
- Wood Flooring
- Security System Owned
Kitchen
- Eat-In Kitchen
- Electric Range
- Microwave
- Dishwasher
- Disposal
Bedrooms and Bathrooms
- 2 Bedrooms
- Walk-In Closet
- 2 Full Bathrooms
Laundry
- Dryer
- Washer
Parking
- Garage
- Open Parking
Eco-Friendly Details
- Energy-Efficient Appliances
- Energy-Efficient HVAC
- Energy-Efficient Thermostat
Outdoor Features
- Covered Patio or Porch
Schools
- June W Davis Elementary School
- North Crowley High School
Utilities
- Central Heating and Cooling System
- Electric Water Heater
- High Speed Internet
- Cable TV Available
Listing and Financial Details
- Residential Lease
- Property Available on 11/7/25
- Tenant pays for electricity, insurance, pest control, sewer, trash collection, water
- Assessor Parcel Number 42951788
Community Details
Overview
- Avendale Chisholm Trail Ranch Subdivision
Pet Policy
- Pet Deposit $300
- 2 Pets Allowed
- Breed Restrictions
Map
Source: North Texas Real Estate Information Systems (NTREIS)
MLS Number: 21107508
- 5908 Trail Marker Ct
- Edgewater F Plan at Llano Springs
- Boston 2F (w/Media) Plan at Llano Springs
- Lakefront Plan at Llano Springs
- 5829 Dew Plant Way
- 5809 Dew Plant Way
- 6001 Lacebark Elm Dr
- 6029 Lacebark Elm Dr
- 5853 Japonica St
- 6416 Texas Cowboy Dr
- 5809 Fir Tree Ln
- 5841 Fir Tree Ln
- 7816 Pondview Ln
- 7837 Pondview Ln
- 7824 Pondview Ln
- 7861 Winterbloom Way
- 7860 Switchwood Ln
- 7845 Winterbloom Way
- 7804 Pondview Ln
- 7836 Pondview Ln
- 8901 Brewer Blvd
- 5713 Tanzanite Ln
- 9028 Lapis Ave
- 5812 Soapstone St
- 9301 Brewer Blvd Unit 4212
- 9301 Brewer Blvd Unit 6202
- 9301 Brewer Blvd Unit 1209
- 9301 Brewer Blvd Unit 4220
- 9301 Brewer Blvd Unit 1305
- 9301 Brewer Blvd
- 9069 Summer Creek Dr
- 9701 Theo Trail
- 5801 Fir Tree Ln
- 9600 Vista Grande Blvd Unit 6112LL.1409231
- 9600 Vista Grande Blvd Unit 6041LL.1409234
- 9600 Vista Grande Blvd Unit 9610EL.1409232
- 9600 Vista Grande Blvd Unit 6022LL.1405705
- 9600 Vista Grande Blvd Unit 6133RD.1405712
- 9600 Vista Grande Blvd Unit 6125RD.1405707
- 9600 Vista Grande Blvd Unit 9633PR.1405969
