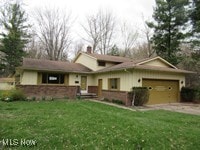
9036 Lindbergh Blvd Olmsted Falls, OH 44138
Highlights
- 1.19 Acre Lot
- No HOA
- Enclosed patio or porch
- Wooded Lot
- 2 Car Detached Garage
- Interior Lot
About This Home
As of June 2025Updating is needed in this spacious Olmsted Falls home, where you will find 3/4 BR and 1.5 baths. The 4th bedroom is in the lower level and has built in shelves and was used as an office. There is a formal living room, as well as a family room. There are 3 BR and a full bath up. An enclosed porch overlooks the treed rear yard. There is a detached garage for storage and a playhouse. Schedule your showing today!
Last Agent to Sell the Property
RE/MAX Above & Beyond Brokerage Email: Debra.Foreback@gmail.com 216-373-2882 License #2003017457 Listed on: 04/23/2025

Home Details
Home Type
- Single Family
Est. Annual Taxes
- $4,287
Year Built
- Built in 1970
Lot Details
- 1.19 Acre Lot
- Lot Dimensions are 75x733
- Interior Lot
- Wooded Lot
Parking
- 2 Car Detached Garage
- Garage Door Opener
Home Design
- Split Level Home
- Fixer Upper
- Block Foundation
- Fiberglass Roof
- Asphalt Roof
- Aluminum Siding
Interior Spaces
- 1,904 Sq Ft Home
- 2-Story Property
- Bookcases
Kitchen
- Range
- Dishwasher
Bedrooms and Bathrooms
- 4 Bedrooms
Laundry
- Dryer
- Washer
Basement
- Partial Basement
- Laundry in Basement
Outdoor Features
- Enclosed patio or porch
Utilities
- Forced Air Heating and Cooling System
- Heating System Uses Gas
- Water Softener
Community Details
- No Home Owners Association
Listing and Financial Details
- HUD Owned
- Assessor Parcel Number 291-38-001
Ownership History
Purchase Details
Purchase Details
Purchase Details
Purchase Details
Purchase Details
Purchase Details
Similar Homes in the area
Home Values in the Area
Average Home Value in this Area
Purchase History
| Date | Type | Sale Price | Title Company |
|---|---|---|---|
| Warranty Deed | -- | Ohio Title | |
| Interfamily Deed Transfer | -- | None Available | |
| Interfamily Deed Transfer | -- | -- | |
| Deed | -- | -- | |
| Deed | $97,600 | -- | |
| Deed | -- | -- |
Mortgage History
| Date | Status | Loan Amount | Loan Type |
|---|---|---|---|
| Previous Owner | $32,000 | Unknown | |
| Previous Owner | $262,500 | FHA | |
| Previous Owner | $262,500 | FHA | |
| Previous Owner | $7,000 | Unknown | |
| Previous Owner | $36,000 | Unknown |
Property History
| Date | Event | Price | Change | Sq Ft Price |
|---|---|---|---|---|
| 06/26/2025 06/26/25 | Sold | $225,000 | +12.5% | $118 / Sq Ft |
| 05/05/2025 05/05/25 | Pending | -- | -- | -- |
| 04/23/2025 04/23/25 | For Sale | $200,000 | -- | $105 / Sq Ft |
Tax History Compared to Growth
Tax History
| Year | Tax Paid | Tax Assessment Tax Assessment Total Assessment is a certain percentage of the fair market value that is determined by local assessors to be the total taxable value of land and additions on the property. | Land | Improvement |
|---|---|---|---|---|
| 2024 | $4,916 | $88,900 | $14,105 | $74,795 |
| 2023 | $4,287 | $64,480 | $14,040 | $50,440 |
| 2022 | $4,278 | $64,470 | $14,035 | $50,435 |
| 2021 | $4,256 | $64,470 | $14,040 | $50,440 |
| 2020 | $4,170 | $56,560 | $12,320 | $44,240 |
| 2019 | $4,051 | $161,600 | $35,200 | $126,400 |
| 2018 | $4,107 | $56,560 | $12,320 | $44,240 |
| 2017 | $4,451 | $57,860 | $11,270 | $46,590 |
| 2016 | $4,389 | $57,860 | $11,270 | $46,590 |
| 2015 | $4,174 | $57,860 | $11,270 | $46,590 |
| 2014 | $4,394 | $57,860 | $11,270 | $46,590 |
Agents Affiliated with this Home
-
D
Seller's Agent in 2025
Debra Foreback
RE/MAX
-
M
Buyer's Agent in 2025
Mike Walker
EXP Realty, LLC.
Map
Source: MLS Now
MLS Number: 5116793
APN: 291-38-001
- 732 Wyleswood Dr
- 724 Wyleswood Dr
- 467 Southham Cir
- 8373 Forest View Dr
- 530 Crossbrook Dr
- 565 Wyleswood Dr
- 543 Wyleswood Dr
- 537 Wyleswood Dr
- 517 Wyleswood Dr
- 575 Wyleswood Dr
- 549 Wyleswood Dr
- 591 Wyleswood Dr
- 597 Wyleswood Dr
- 597 Wyleswood Dr
- 23676 Cottage Trail
- 248 Franklin Dr
- 9604 Grist Mill Run
- 23271 Grist Mill Ct Unit 1
- 23450 Wainwright Terrace
- 23135 Grist Mill Ct Unit 29C






