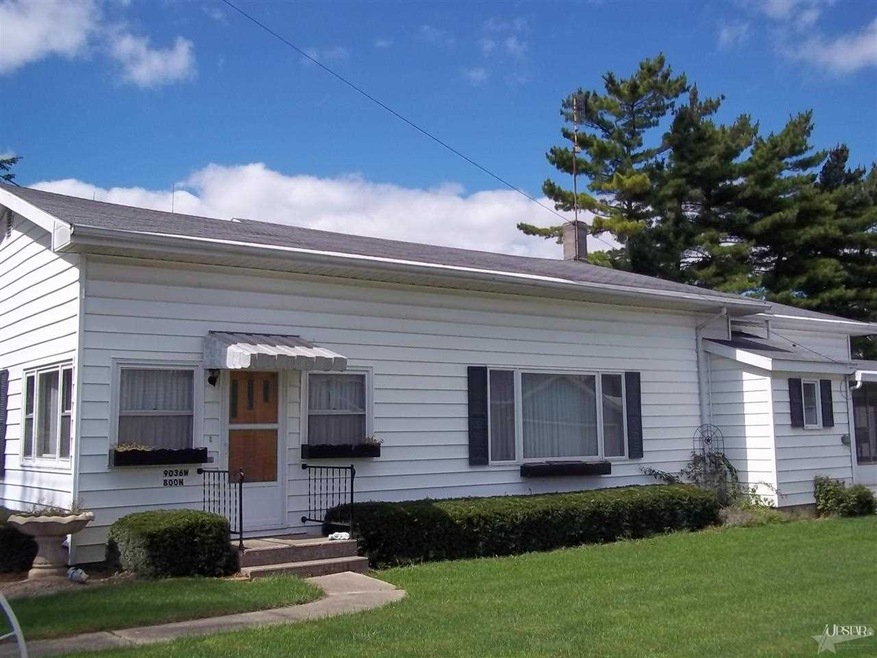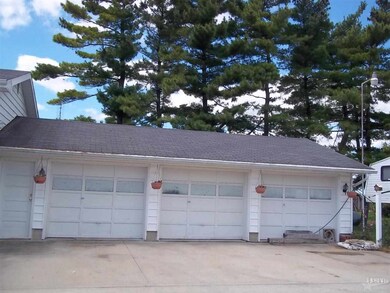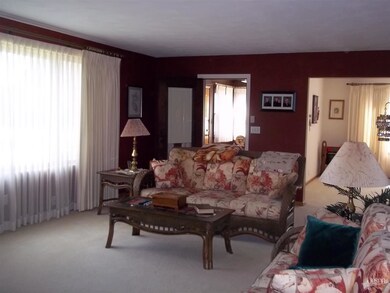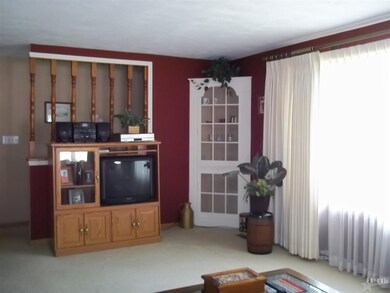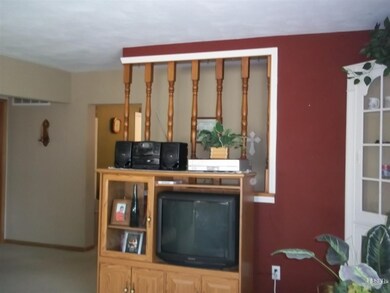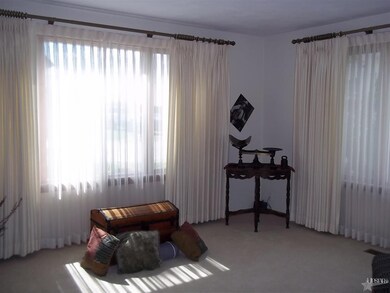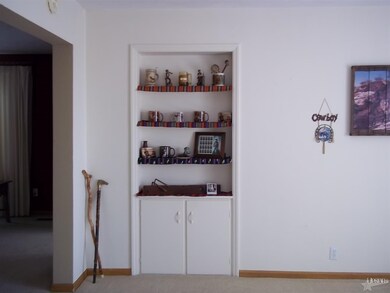
9036 W 800 N Huntington, IN 46750
Highlights
- RV Parking in Community
- Backs to Open Ground
- Community Fire Pit
- Open Floorplan
- Screened Porch
- 4-minute walk to Bippus Park
About This Home
As of April 2023DANDY ONE-STORY HOME WITH THREE GARAGES!!! Wow what a STORAGE-EXTRAVAGANZA...if you enjoy having room for EVERYTHING you want to keep...this home is for you! You not only have lots of closets and pantry space, but, you also have a full-floored attic to store items in PLUS the 3-car attached garage. This home has 1,510 square living space with a nice-n-open concept. Currently it has two bedrooms, but, you could easily turn the front Family Room into a third master bedroom. Has a front enclosed porch area for your office or computer room plus a 3-season screened in porch to just sit and relax on after a hard days work. Has a nice back yard for your 2-legged or 4-legged kids to romp around on plus a fire pit area. Also has a large parking space for an RV or camper. The kitchen and utility area have all NEWER appliances which will remain with the home. (Stove, Refrigerator, Washer, Dryer, Microwave, and Dishwasher) The actual Living room is mammoth! (21 x 14) The seller has added a One Year HMS Home Warranty for the new buyer. The entire inside of the home is very tastefully decorated and recently painted. The exterior is totally maintenance-free with vinyl siding and newer replacement windows. Very LOW taxes and utility costs. It is a total electric home except for the furnace in the heated garage. Has lots of "warm-n-fuzzy" feelings to make you feel comfortable to call it HOME. Call us TODAY for your personal showing!
Last Agent to Sell the Property
Betsy Bilyew
Century 21 The Property Shoppe Listed on: 09/15/2014

Home Details
Home Type
- Single Family
Est. Annual Taxes
- $351
Year Built
- Built in 1900
Lot Details
- 0.29 Acre Lot
- Lot Dimensions are 60 x 211
- Backs to Open Ground
- Landscaped
- Level Lot
Parking
- 3 Car Attached Garage
- Heated Garage
- Garage Door Opener
- Gravel Driveway
Home Design
- Shingle Roof
- Asphalt Roof
- Vinyl Construction Material
Interior Spaces
- 1-Story Property
- Open Floorplan
- Ceiling Fan
- Screened Porch
- Washer and Electric Dryer Hookup
Kitchen
- Eat-In Kitchen
- Electric Oven or Range
Flooring
- Carpet
- Vinyl
Bedrooms and Bathrooms
- 2 Bedrooms
- 1 Full Bathroom
Attic
- Storage In Attic
- Walkup Attic
Basement
- Block Basement Construction
- Basement Cellar
- Crawl Space
Utilities
- Central Air
- Radiant Ceiling
- Private Water Source
- Private Company Owned Well
Additional Features
- Energy-Efficient Appliances
- Suburban Location
Community Details
- RV Parking in Community
- Community Fire Pit
Listing and Financial Details
- Home warranty included in the sale of the property
- Assessor Parcel Number 35-03-21-400-001.300-019
Ownership History
Purchase Details
Home Financials for this Owner
Home Financials are based on the most recent Mortgage that was taken out on this home.Purchase Details
Home Financials for this Owner
Home Financials are based on the most recent Mortgage that was taken out on this home.Purchase Details
Home Financials for this Owner
Home Financials are based on the most recent Mortgage that was taken out on this home.Similar Home in Huntington, IN
Home Values in the Area
Average Home Value in this Area
Purchase History
| Date | Type | Sale Price | Title Company |
|---|---|---|---|
| Warranty Deed | -- | None Listed On Document | |
| Warranty Deed | -- | Attorney | |
| Warranty Deed | -- | None Available |
Mortgage History
| Date | Status | Loan Amount | Loan Type |
|---|---|---|---|
| Open | $95,243 | New Conventional | |
| Previous Owner | $56,216 | FHA | |
| Previous Owner | $55,097 | FHA | |
| Previous Owner | $50,400 | New Conventional | |
| Previous Owner | $12,600 | New Conventional |
Property History
| Date | Event | Price | Change | Sq Ft Price |
|---|---|---|---|---|
| 04/26/2023 04/26/23 | Sold | $97,000 | -2.9% | $67 / Sq Ft |
| 03/01/2023 03/01/23 | Pending | -- | -- | -- |
| 02/21/2023 02/21/23 | For Sale | $99,900 | +75.3% | $69 / Sq Ft |
| 01/07/2015 01/07/15 | Sold | $57,000 | -4.3% | $38 / Sq Ft |
| 12/01/2014 12/01/14 | Pending | -- | -- | -- |
| 09/15/2014 09/15/14 | For Sale | $59,555 | -- | $39 / Sq Ft |
Tax History Compared to Growth
Tax History
| Year | Tax Paid | Tax Assessment Tax Assessment Total Assessment is a certain percentage of the fair market value that is determined by local assessors to be the total taxable value of land and additions on the property. | Land | Improvement |
|---|---|---|---|---|
| 2024 | $351 | $86,400 | $8,700 | $77,700 |
| 2023 | $364 | $86,400 | $8,700 | $77,700 |
| 2022 | $292 | $82,500 | $8,700 | $73,800 |
| 2021 | $292 | $66,100 | $8,700 | $57,400 |
| 2020 | $263 | $57,600 | $8,700 | $48,900 |
| 2019 | $202 | $57,500 | $8,700 | $48,800 |
| 2018 | $201 | $57,100 | $8,300 | $48,800 |
| 2017 | $183 | $56,700 | $8,300 | $48,400 |
| 2016 | $155 | $56,200 | $8,300 | $47,900 |
| 2014 | $151 | $55,400 | $8,300 | $47,100 |
| 2013 | $151 | $56,400 | $8,300 | $48,100 |
Agents Affiliated with this Home
-
Brian Finley

Seller's Agent in 2023
Brian Finley
F.C. Tucker Fort Wayne
(260) 403-7006
123 Total Sales
-
Alyssa Richey

Buyer's Agent in 2023
Alyssa Richey
Miles Realty Group
(765) 499-0510
123 Total Sales
-
B
Seller's Agent in 2015
Betsy Bilyew
Century 21 The Property Shoppe
-
Christina Hosler

Buyer's Agent in 2015
Christina Hosler
Seasons Real Estate, LLC
(260) 228-1570
111 Total Sales
Map
Source: Indiana Regional MLS
MLS Number: 201440867
APN: 35-03-21-400-001.300-019
- 9669 W 500 N
- 5725 W 600 N
- 10809 S State Road 105
- * N 1000 W
- 6448 W Maple Grove Rd
- TBD W Maple Grove Rd
- 6857 W Maple Grove Rd
- 3797 E 700 N
- 2848 N 800 E
- 710 N Jackson St
- 251 N Snowden St
- 3173 W 900 N Unit Tract 2
- 3171 W 900 N Unit Tract 1
- 75 S Main St
- 165 W Tanner St
- 161 S Jackson St
- 5788 N 300 E
- TBD N 320 W
- 5033 N 320 W
- 483 Brittania Dr
