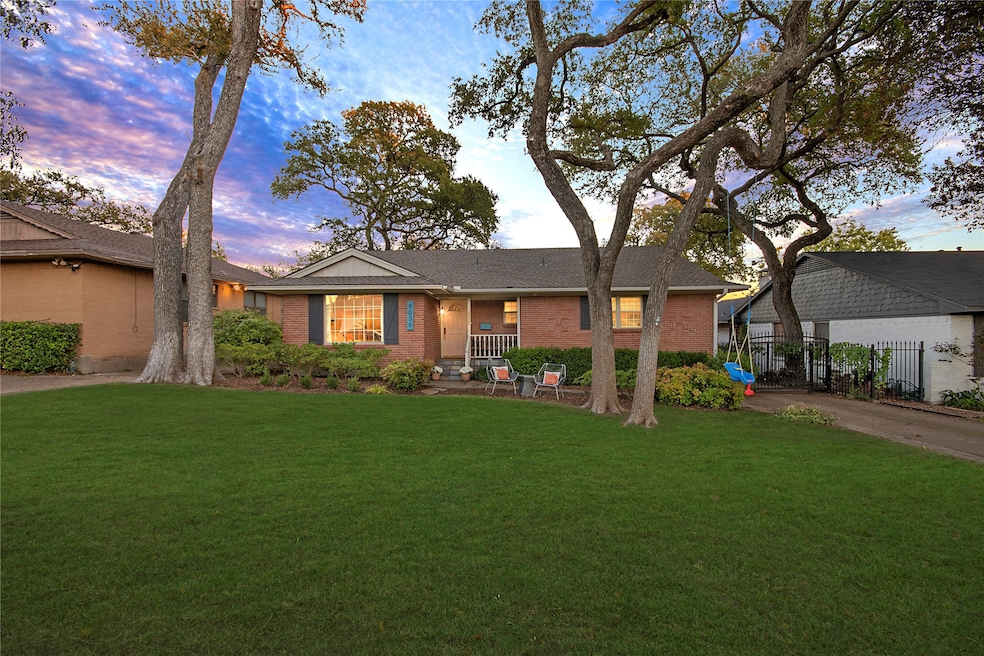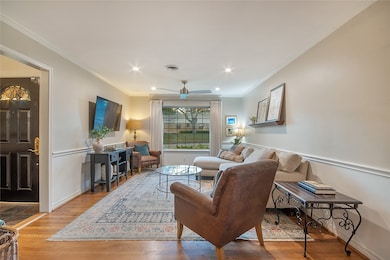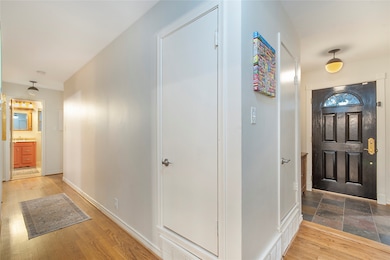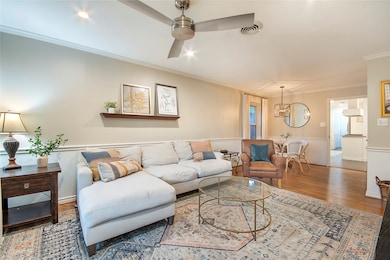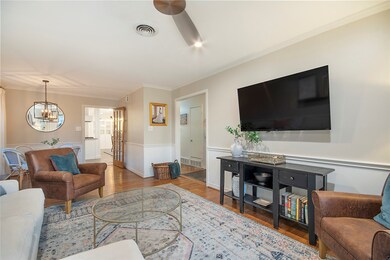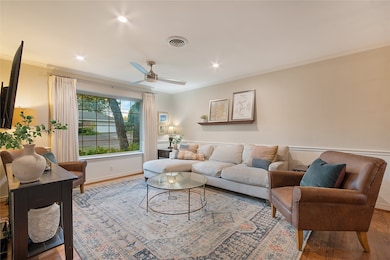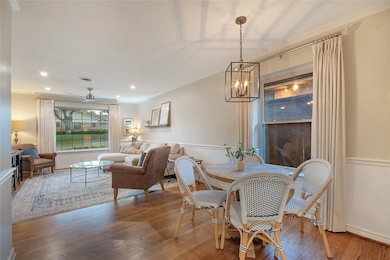9036 Westbriar Dr Dallas, TX 75228
Casa Linda NeighborhoodEstimated payment $3,797/month
Highlights
- Very Popular Property
- Wood Flooring
- Covered Patio or Porch
- Traditional Architecture
- Lawn
- Farmhouse Sink
About This Home
Welcome to this charming home tucked away in the highly desirable Casa Linda Forest neighborhood! Surrounded by mature trees and lush landscaping, this property offers a peaceful retreat with plenty of outdoor space to relax or play. The large backyard is perfect for gatherings, with an electronic gate providing easy and secure access. Step inside to find a light and inviting interior. The remodeled kitchen (completed in 2018) is a true highlight — featuring a farmhouse sink, gas cooktop, double ovens, and gorgeous granite countertops that make cooking and entertaining a joy. Over the years, this home has been thoughtfully updated to add comfort, style, and energy efficiency. In 2021, new recessed lighting and fixtures were added, ceilings were retextured, and fresh paint brightened the living areas and bedrooms. The attic was also upgraded with new insulation and sealed HVAC ducts to keep the home comfortable year-round. In 2023, the outdoor workshop was transformed into a cozy home office — great for remote work, hobbies, or extra storage. More recent updates include roof repairs, a new garbage disposal, fresh dining room paint, and several bathroom and kitchen improvements. The electronic driveway gate has also been repaired and is fully functional once again. With its perfect blend of character, thoughtful updates, and a beautiful tree-covered yard, this Casa Linda Forest gem is move-in ready and waiting to welcome you home!
Listing Agent
Compass RE Texas, LLC Brokerage Phone: 305-335-4467 License #0663575 Listed on: 11/11/2025

Home Details
Home Type
- Single Family
Est. Annual Taxes
- $10,840
Year Built
- Built in 1960
Lot Details
- 7,797 Sq Ft Lot
- Landscaped
- Interior Lot
- Sprinkler System
- Few Trees
- Lawn
- Back Yard
Parking
- 2 Car Attached Garage
- Front Facing Garage
- Garage Door Opener
Home Design
- Traditional Architecture
- Pillar, Post or Pier Foundation
- Frame Construction
- Composition Roof
Interior Spaces
- 1,708 Sq Ft Home
- 1-Story Property
- Ceiling Fan
- Recessed Lighting
- Decorative Lighting
- Window Treatments
Kitchen
- Double Convection Oven
- Gas Cooktop
- Ice Maker
- Farmhouse Sink
- Disposal
Flooring
- Wood
- Brick
- Ceramic Tile
Bedrooms and Bathrooms
- 3 Bedrooms
- 2 Full Bathrooms
Outdoor Features
- Covered Patio or Porch
- Outdoor Storage
Schools
- Sanger Elementary School
- Adams High School
Utilities
- Central Heating and Cooling System
- Gas Water Heater
- High Speed Internet
- Cable TV Available
Community Details
- Casa Linda Forest Subdivision
Listing and Financial Details
- Legal Lot and Block 6 / B7295
- Assessor Parcel Number 00000706615000000
Map
Home Values in the Area
Average Home Value in this Area
Tax History
| Year | Tax Paid | Tax Assessment Tax Assessment Total Assessment is a certain percentage of the fair market value that is determined by local assessors to be the total taxable value of land and additions on the property. | Land | Improvement |
|---|---|---|---|---|
| 2025 | $8,092 | $485,000 | $125,000 | $360,000 |
| 2024 | $8,092 | $485,000 | $125,000 | $360,000 |
| 2023 | $8,092 | $441,140 | $100,000 | $341,140 |
| 2022 | $11,548 | $461,830 | $100,000 | $361,830 |
| 2021 | $9,542 | $361,730 | $60,000 | $301,730 |
| 2020 | $9,813 | $361,730 | $60,000 | $301,730 |
| 2019 | $9,190 | $323,000 | $60,000 | $263,000 |
| 2018 | $8,433 | $310,120 | $60,000 | $250,120 |
| 2017 | $6,937 | $255,120 | $50,000 | $205,120 |
| 2016 | $6,126 | $225,280 | $38,000 | $187,280 |
| 2015 | $5,149 | $217,190 | $38,000 | $179,190 |
| 2014 | $5,149 | $229,990 | $38,000 | $191,990 |
Property History
| Date | Event | Price | List to Sale | Price per Sq Ft |
|---|---|---|---|---|
| 11/11/2025 11/11/25 | For Sale | $550,000 | -- | $322 / Sq Ft |
Purchase History
| Date | Type | Sale Price | Title Company |
|---|---|---|---|
| Vendors Lien | -- | Nationwide Title Clearing | |
| Vendors Lien | -- | None Available | |
| Vendors Lien | -- | Rtt | |
| Interfamily Deed Transfer | -- | Rtt | |
| Interfamily Deed Transfer | -- | None Available | |
| Warranty Deed | -- | -- | |
| Warranty Deed | -- | -- |
Mortgage History
| Date | Status | Loan Amount | Loan Type |
|---|---|---|---|
| Open | $284,000 | New Conventional | |
| Previous Owner | $298,300 | New Conventional | |
| Previous Owner | $238,080 | VA | |
| Previous Owner | $68,000 | Purchase Money Mortgage |
Source: North Texas Real Estate Information Systems (NTREIS)
MLS Number: 21099284
APN: 00000706615000000
- 9016 Westbriar Dr
- 9124 Westglen Dr
- 2430 Springhill Dr
- 8915 Stanwood Dr
- 2611 Lanecrest Dr
- 8731 Stanwood Dr
- 9052 Fringewood Dr
- 9357 Creel Creek Dr
- 8815 Bretshire Dr
- 2305 Fenestra Dr
- 8927 Groveland Dr
- 8925 Forest Cliff Dr
- 1439 Mapleton Dr
- 9128 Sweetwater Dr
- 9531 Vinewood Dr
- 8902 San Leandro Dr
- 2336 Fenestra Dr
- 2342 Fenestra Dr
- 2219 Pecan Grove Ct
- 9521 Ash Creek Dr
- 9220 Ferguson Rd
- 8714 Tudor Place
- 8850 Ferguson Rd
- 8633 Westglen Dr
- 8918 Sweetwater Dr
- 2224 Lakeland Dr
- 9528 Ash Creek Dr
- 8910 San Leandro Dr
- 9520 Ash Creek Dr Unit 9520 Ash Creek Dr
- 2700 N Buckner Blvd
- 9513 Ash Creek Dr
- 8571 Eustis Ave
- 2728 N Buckner Blvd Unit 129
- 2728 N Buckner Blvd
- 8635 San Leandro Dr
- 2900 Dilido Rd
- 9583 Ash Creek Dr
- 8810 Daytonia Ave
- 1510 Cherrycrest St
- 8574 Sweetwood Dr
