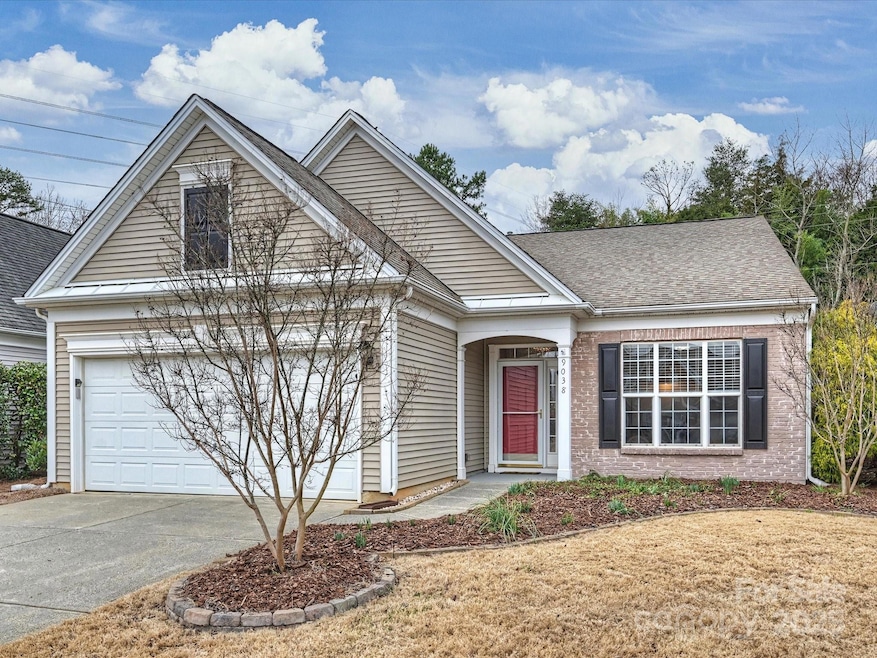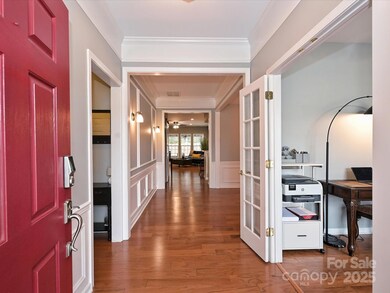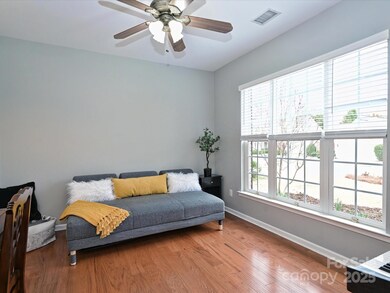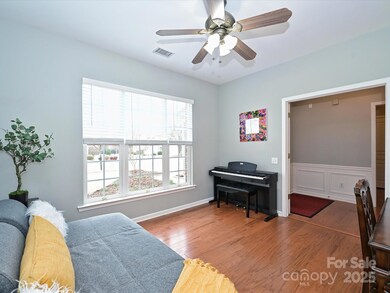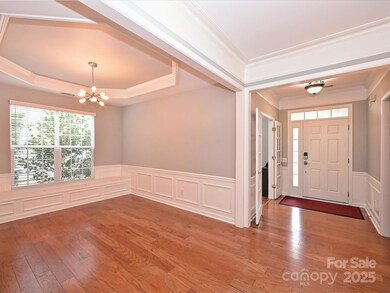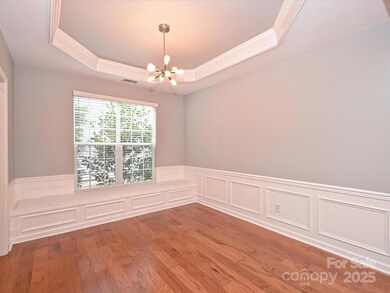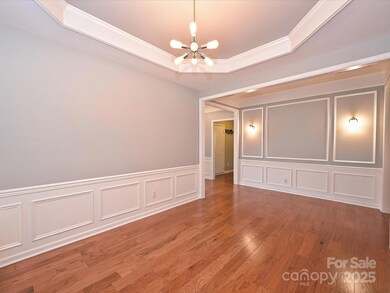
9038 Elrose Place Charlotte, NC 28277
Provincetowne NeighborhoodHighlights
- Open Floorplan
- Private Lot
- Wood Flooring
- Polo Ridge Elementary Rated A-
- Transitional Architecture
- Lawn
About This Home
As of March 2025Lovely updated ranch home in the popular Ashton Grove neighborhood. Recent updates include HVAC, fresh paint, primary bathroom vanity, floors & private bath, water heater, garage door opener, custom built-ins and closets, hardwoods added, and guest bath vanity. Screened porch enclosed to create sunroom. Upgraded kitchen with stainless steel appliances, 42" cabinets, granite and tile is open to great room with cozy fireplace and built-ins and breakfast room. Entertain using the custom outdoor living space with expanded 18x40 travertine tile patio, leveled hill with retaining wall, steps and fountain. Seller enjoys the irrigated custom raised garden. Community is convenient to shopping and restaurants, Blakeney and Stonecrest. Top rated schools.
Last Agent to Sell the Property
Corcoran HM Properties Brokerage Email: suzannecowden@hmproperties.com License #90639 Listed on: 02/13/2025

Home Details
Home Type
- Single Family
Est. Annual Taxes
- $3,291
Year Built
- Built in 2003
Lot Details
- Back Yard Fenced
- Private Lot
- Lawn
- Property is zoned MX-1
HOA Fees
- $103 Monthly HOA Fees
Parking
- 2 Car Attached Garage
- Front Facing Garage
- Garage Door Opener
Home Design
- Transitional Architecture
- Brick Exterior Construction
- Slab Foundation
- Vinyl Siding
Interior Spaces
- 1,837 Sq Ft Home
- 1-Story Property
- Open Floorplan
- Built-In Features
- Insulated Windows
- Entrance Foyer
- Great Room with Fireplace
- Pull Down Stairs to Attic
- Laundry Room
Kitchen
- Breakfast Bar
- Electric Range
- Microwave
- Plumbed For Ice Maker
- Dishwasher
- Disposal
Flooring
- Wood
- Tile
Bedrooms and Bathrooms
- 2 Main Level Bedrooms
- Walk-In Closet
- 2 Full Bathrooms
Outdoor Features
- Patio
Schools
- Polo Ridge Elementary School
- Jay M. Robinson Middle School
- Ballantyne Ridge High School
Utilities
- Forced Air Heating and Cooling System
- Vented Exhaust Fan
- Heating System Uses Natural Gas
Community Details
- Community Association Mgmt Association, Phone Number (704) 569-5009
- Ashton Grove Subdivision
- Mandatory home owners association
Listing and Financial Details
- Assessor Parcel Number 22908143
Ownership History
Purchase Details
Home Financials for this Owner
Home Financials are based on the most recent Mortgage that was taken out on this home.Purchase Details
Home Financials for this Owner
Home Financials are based on the most recent Mortgage that was taken out on this home.Purchase Details
Home Financials for this Owner
Home Financials are based on the most recent Mortgage that was taken out on this home.Purchase Details
Home Financials for this Owner
Home Financials are based on the most recent Mortgage that was taken out on this home.Similar Homes in the area
Home Values in the Area
Average Home Value in this Area
Purchase History
| Date | Type | Sale Price | Title Company |
|---|---|---|---|
| Warranty Deed | $540,000 | Cardinal Title | |
| Warranty Deed | $218,000 | Morehead Title | |
| Warranty Deed | $214,000 | None Available | |
| Warranty Deed | $178,000 | -- |
Mortgage History
| Date | Status | Loan Amount | Loan Type |
|---|---|---|---|
| Open | $150,000 | New Conventional | |
| Previous Owner | $50,000 | Credit Line Revolving | |
| Previous Owner | $253,600 | New Conventional | |
| Previous Owner | $32,000 | Credit Line Revolving | |
| Previous Owner | $218,453 | New Conventional | |
| Previous Owner | $213,419 | New Conventional | |
| Previous Owner | $30,000 | Credit Line Revolving | |
| Previous Owner | $168,000 | New Conventional | |
| Previous Owner | $174,400 | Purchase Money Mortgage | |
| Previous Owner | $203,300 | Fannie Mae Freddie Mac | |
| Previous Owner | $142,350 | Purchase Money Mortgage | |
| Closed | $17,795 | No Value Available |
Property History
| Date | Event | Price | Change | Sq Ft Price |
|---|---|---|---|---|
| 03/13/2025 03/13/25 | Sold | $540,000 | +0.9% | $294 / Sq Ft |
| 02/14/2025 02/14/25 | Pending | -- | -- | -- |
| 02/13/2025 02/13/25 | For Sale | $535,000 | -- | $291 / Sq Ft |
Tax History Compared to Growth
Tax History
| Year | Tax Paid | Tax Assessment Tax Assessment Total Assessment is a certain percentage of the fair market value that is determined by local assessors to be the total taxable value of land and additions on the property. | Land | Improvement |
|---|---|---|---|---|
| 2024 | $3,291 | $414,400 | $90,000 | $324,400 |
| 2023 | $3,291 | $414,400 | $90,000 | $324,400 |
| 2022 | $2,967 | $294,500 | $85,000 | $209,500 |
| 2021 | $2,956 | $294,500 | $85,000 | $209,500 |
| 2020 | $2,949 | $294,500 | $85,000 | $209,500 |
| 2019 | $2,933 | $294,500 | $85,000 | $209,500 |
| 2018 | $2,566 | $190,000 | $60,000 | $130,000 |
| 2017 | $2,522 | $190,000 | $60,000 | $130,000 |
| 2016 | $2,513 | $190,000 | $60,000 | $130,000 |
| 2015 | $2,501 | $190,000 | $60,000 | $130,000 |
| 2014 | $2,736 | $208,200 | $60,000 | $148,200 |
Agents Affiliated with this Home
-
Suzanne Cowden

Seller's Agent in 2025
Suzanne Cowden
Corcoran HM Properties
(704) 301-1012
1 in this area
86 Total Sales
-
Liz Khodak
L
Buyer's Agent in 2025
Liz Khodak
Helen Adams Realty
(516) 316-0040
2 in this area
27 Total Sales
Map
Source: Canopy MLS (Canopy Realtor® Association)
MLS Number: 4219258
APN: 229-081-43
- 9015 Elrose Place
- 9954 Mitchell Glen Dr
- 8603 Bookwalter Ct
- 11705 Silverado Ln
- 9030 Gander Dr
- 9237 Bellegarde Dr
- 9709 Mitchell Glen Dr
- 9511 Lina Ardrey Ln
- 11626 Scottish Kilt Ct
- 11713 Parks Farm Ln
- 8715 Parkchester Dr
- 8514 Ellington Park Dr
- 10317 Threatt Woods Dr
- 10259 Alexander Martin Ave
- 8703 Ellington Park Dr
- 8833 Fieldcroft Dr
- 8533 Windsor Ridge Dr Unit 15B
- 10455 Alexander Martin Ave
- 8268 Windsor Ridge Dr Unit 30A
- 8919 Darcy Hopkins Dr
