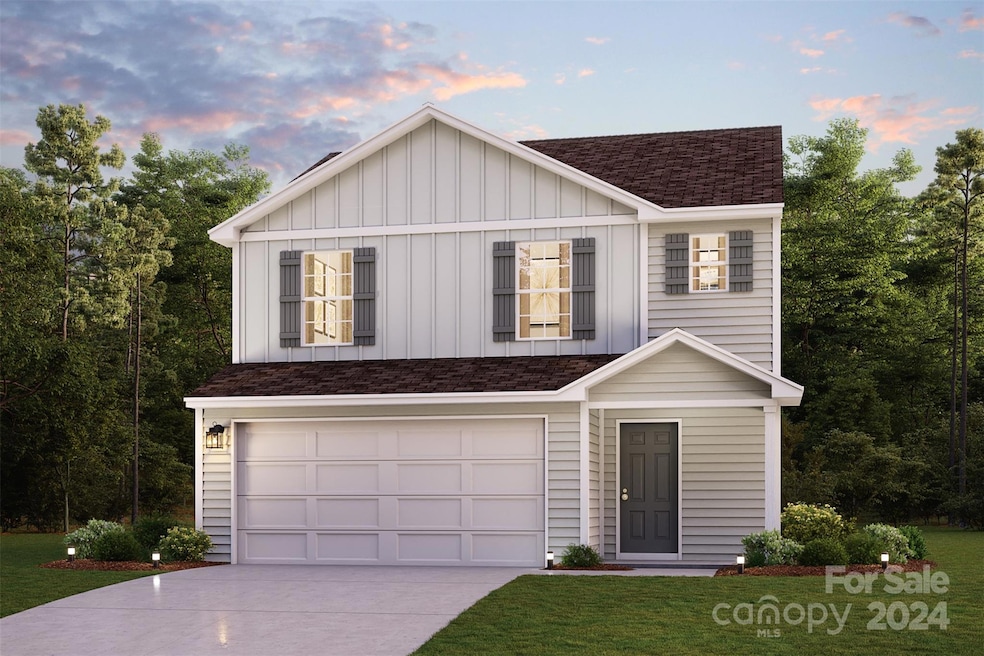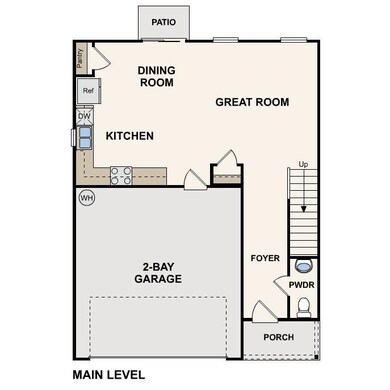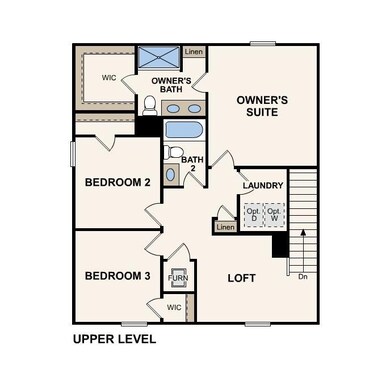Estimated payment $1,444/month
Highlights
- Under Construction
- No HOA
- Laundry Room
- Chapman High School Rated A-
- 2 Car Attached Garage
- Central Heating and Cooling System
About This Home
Discover Your Dream Home in the Sawyers Mill. Welcome to the Auburn Plan where modern design meets comfort. This elegant 2-story home features a flowing open layout that connects a spacious kitchen, sophisticated great room, and inviting dining area. The kitchen is a culinary haven with stylish cabinetry, granite countertops, and stainless steel appliances, including a range, microwave, and dishwasher.
The first floor also includes a convenient powder room. Upstairs, enjoy a tranquil primary suite with a private bath featuring dual vanity sinks and a large loft perfect for relaxation or entertaining. A spacious 2-car garage adds functionality. With energy-efficient Low-E insulated dual-pane windows and a 1-year limited home warranty, this home offers style and peace of mind.
Listing Agent
WJH LLC Brokerage Email: Julie.mercersc@centurycommunities.com License #100393 Listed on: 12/05/2024
Home Details
Home Type
- Single Family
Year Built
- Built in 2024 | Under Construction
Parking
- 2 Car Attached Garage
Home Design
- Home is estimated to be completed on 3/24/25
- Slab Foundation
- Composition Roof
- Vinyl Siding
Interior Spaces
- 2-Story Property
- Laundry Room
Kitchen
- Electric Oven
- Microwave
- Dishwasher
Bedrooms and Bathrooms
- 3 Bedrooms
Schools
- Oakland Elementary School
- Boiling Springs Middle School
- Boiling Springs High School
Utilities
- Central Heating and Cooling System
- Electric Water Heater
Community Details
- No Home Owners Association
- Sawyers Mill Subdivision
Listing and Financial Details
- Assessor Parcel Number 2-36-00-086.77
Map
Home Values in the Area
Average Home Value in this Area
Tax History
| Year | Tax Paid | Tax Assessment Tax Assessment Total Assessment is a certain percentage of the fair market value that is determined by local assessors to be the total taxable value of land and additions on the property. | Land | Improvement |
|---|---|---|---|---|
| 2025 | -- | $468 | $468 | -- |
| 2024 | -- | $468 | $468 | -- |
Property History
| Date | Event | Price | List to Sale | Price per Sq Ft |
|---|---|---|---|---|
| 02/24/2025 02/24/25 | Pending | -- | -- | -- |
| 02/22/2025 02/22/25 | Price Changed | $229,990 | -6.3% | $147 / Sq Ft |
| 01/03/2025 01/03/25 | Price Changed | $245,490 | +0.8% | $157 / Sq Ft |
| 12/05/2024 12/05/24 | For Sale | $243,490 | -- | $155 / Sq Ft |
Purchase History
| Date | Type | Sale Price | Title Company |
|---|---|---|---|
| Special Warranty Deed | $229,990 | None Listed On Document |
Mortgage History
| Date | Status | Loan Amount | Loan Type |
|---|---|---|---|
| Open | $225,823 | FHA |
Source: Canopy MLS (Canopy Realtor® Association)
MLS Number: 4205292
APN: 2-36-00-086.77



