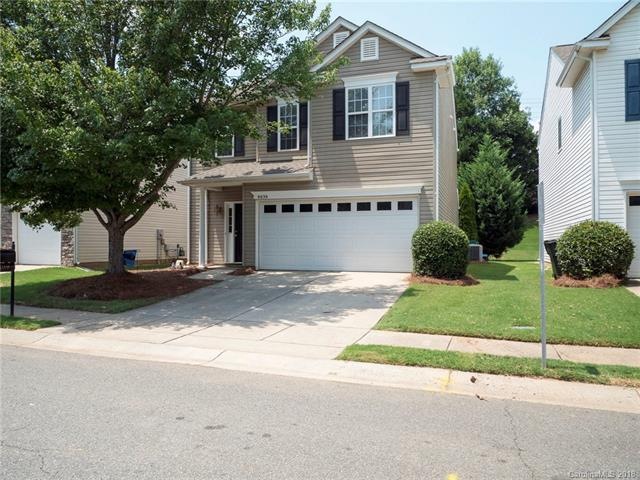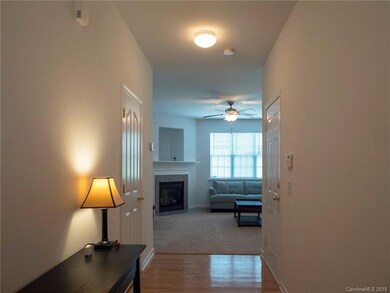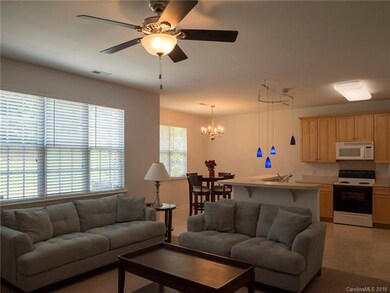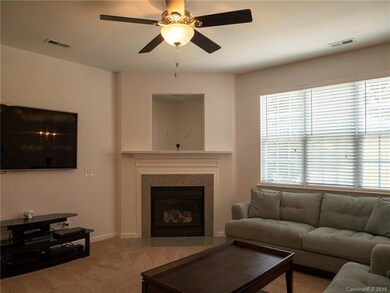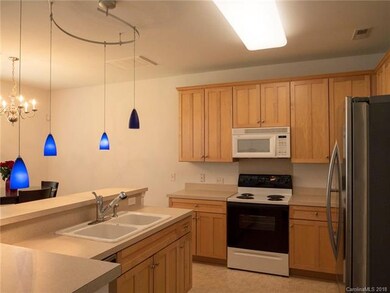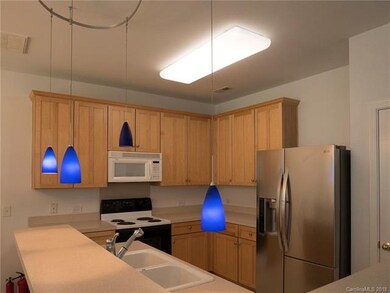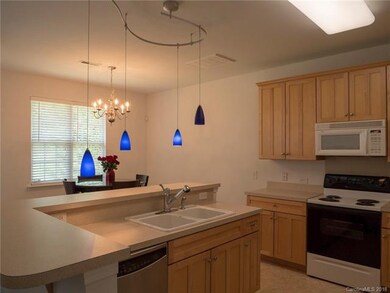
9039 Holland Park Ln Charlotte, NC 28277
Provincetowne NeighborhoodHighlights
- Open Floorplan
- Transitional Architecture
- Community Pool
- Elon Park Elementary Rated A-
- Engineered Wood Flooring
- Recreation Facilities
About This Home
As of July 2022Move in ready Ballantyne area single family home with two-car garage. Walking distance to elementary school. Brand new carpet, new paint, 42' maple kitchen cabinets. Roof replaced in 2014, HVAC replaced in 2012. HOA dues include water/sewer, trash, yard maintenance & community pool. Open floor plan. TV and TV bracket in great room do not convey.
Last Agent to Sell the Property
Allen Tate Charlotte South License #237962 Listed on: 07/14/2018

Home Details
Home Type
- Single Family
Year Built
- Built in 2002
HOA Fees
- $135 Monthly HOA Fees
Parking
- Attached Garage
Home Design
- Transitional Architecture
- Slab Foundation
- Vinyl Siding
Interior Spaces
- Open Floorplan
- Fireplace
- Insulated Windows
Flooring
- Engineered Wood
- Vinyl
Bedrooms and Bathrooms
- Garden Bath
Listing and Financial Details
- Assessor Parcel Number 223-522-10
Community Details
Overview
- Csi Property Management Association, Phone Number (704) 892-1660
- Built by Centex
Recreation
- Recreation Facilities
- Community Pool
Ownership History
Purchase Details
Home Financials for this Owner
Home Financials are based on the most recent Mortgage that was taken out on this home.Purchase Details
Home Financials for this Owner
Home Financials are based on the most recent Mortgage that was taken out on this home.Purchase Details
Home Financials for this Owner
Home Financials are based on the most recent Mortgage that was taken out on this home.Purchase Details
Home Financials for this Owner
Home Financials are based on the most recent Mortgage that was taken out on this home.Purchase Details
Home Financials for this Owner
Home Financials are based on the most recent Mortgage that was taken out on this home.Similar Homes in Charlotte, NC
Home Values in the Area
Average Home Value in this Area
Purchase History
| Date | Type | Sale Price | Title Company |
|---|---|---|---|
| Warranty Deed | $415,000 | Sperry Law Firm Pc | |
| Warranty Deed | $251,000 | None Available | |
| Warranty Deed | $184,000 | None Available | |
| Warranty Deed | $156,500 | -- | |
| Warranty Deed | $135,000 | -- |
Mortgage History
| Date | Status | Loan Amount | Loan Type |
|---|---|---|---|
| Open | $373,500 | Balloon | |
| Previous Owner | $191,500 | New Conventional | |
| Previous Owner | $188,250 | New Conventional | |
| Previous Owner | $150,100 | New Conventional | |
| Previous Owner | $163,900 | New Conventional | |
| Previous Owner | $165,600 | Purchase Money Mortgage | |
| Previous Owner | $156,500 | Fannie Mae Freddie Mac | |
| Previous Owner | $130,950 | Purchase Money Mortgage |
Property History
| Date | Event | Price | Change | Sq Ft Price |
|---|---|---|---|---|
| 07/29/2022 07/29/22 | Sold | $415,000 | +1.5% | $249 / Sq Ft |
| 07/07/2022 07/07/22 | Pending | -- | -- | -- |
| 06/28/2022 06/28/22 | For Sale | $409,000 | 0.0% | $245 / Sq Ft |
| 03/22/2019 03/22/19 | Rented | $1,700 | 0.0% | -- |
| 02/27/2019 02/27/19 | For Rent | $1,700 | 0.0% | -- |
| 09/28/2018 09/28/18 | Sold | $251,000 | -3.1% | $152 / Sq Ft |
| 08/31/2018 08/31/18 | Pending | -- | -- | -- |
| 08/26/2018 08/26/18 | Price Changed | $259,000 | -2.3% | $157 / Sq Ft |
| 08/13/2018 08/13/18 | Price Changed | $265,000 | -1.5% | $161 / Sq Ft |
| 07/14/2018 07/14/18 | For Sale | $269,000 | -- | $163 / Sq Ft |
Tax History Compared to Growth
Tax History
| Year | Tax Paid | Tax Assessment Tax Assessment Total Assessment is a certain percentage of the fair market value that is determined by local assessors to be the total taxable value of land and additions on the property. | Land | Improvement |
|---|---|---|---|---|
| 2023 | $2,992 | $389,000 | $85,500 | $303,500 |
| 2022 | $2,259 | $221,100 | $40,500 | $180,600 |
| 2021 | $2,248 | $221,100 | $40,500 | $180,600 |
| 2020 | $2,241 | $221,100 | $40,500 | $180,600 |
| 2019 | $2,225 | $221,100 | $40,500 | $180,600 |
| 2018 | $2,388 | $176,400 | $55,000 | $121,400 |
| 2017 | $2,346 | $176,400 | $55,000 | $121,400 |
| 2016 | $2,337 | $176,400 | $55,000 | $121,400 |
| 2015 | $2,325 | $176,400 | $55,000 | $121,400 |
| 2014 | $2,328 | $176,400 | $55,000 | $121,400 |
Agents Affiliated with this Home
-

Seller's Agent in 2022
Monte Grandon
ERA Live Moore
(704) 315-7272
7 in this area
202 Total Sales
-
J
Buyer's Agent in 2022
Justin Carpenter
Helen Adams Realty
(704) 375-8598
2 in this area
32 Total Sales
-

Seller's Agent in 2019
Faiyaz Dossaji
Keller Williams Connected
(864) 621-2160
137 Total Sales
-

Seller Co-Listing Agent in 2019
Mike Morrell
Keller Williams Connected
(704) 802-9998
3 in this area
463 Total Sales
-
N
Buyer's Agent in 2019
Non Member
NC_CanopyMLS
-

Seller's Agent in 2018
May Sung
Allen Tate Realtors
(704) 541-6200
7 in this area
46 Total Sales
Map
Source: Canopy MLS (Canopy Realtor® Association)
MLS Number: CAR3413240
APN: 223-522-10
- 9832 Longstone Ln
- 16513 Kettlewell Ln
- 16911 Commons Creek Dr
- 16525 Kettlewell Ln
- 10973 Princeton Village Dr
- 10960 Princeton Village Dr
- 10933 Sedgemoor Ln
- 10433 Blairbeth St
- 16714 Whitekirk Place
- 15627 Canmore St
- 9903 Southampton Commons Dr
- 10608 Old Ardrey Kell Rd
- 10024 Hazelview Dr
- 10837 Wilklee Dr
- 17415 Campbell Hall Ct
- 17444 Baldwin Hall Dr
- 9527 Scotland Hall Ct
- 9913 Hazelview Dr
- 17522 Baldwin Hall Dr
- 9714 Woburn Rd
