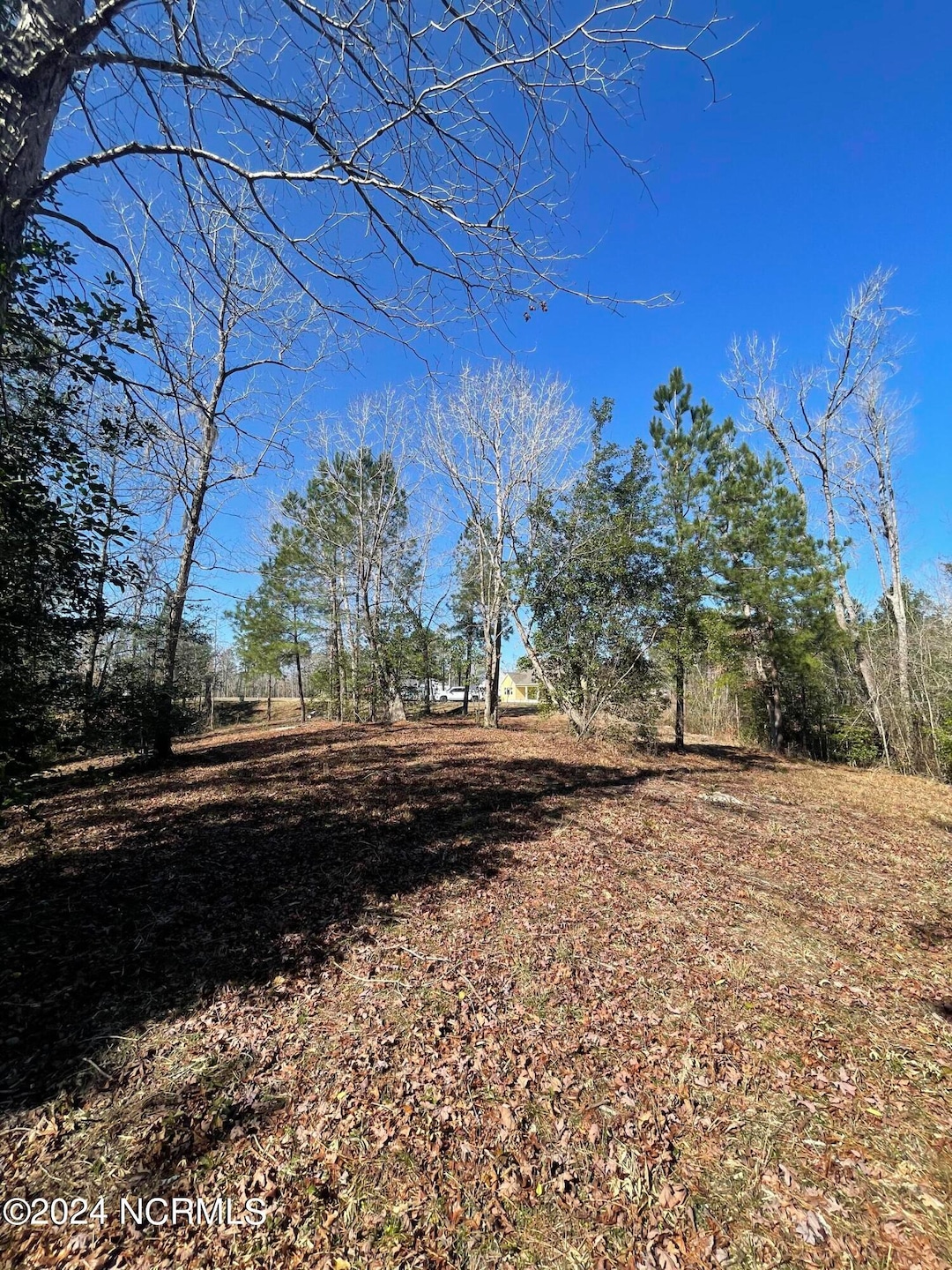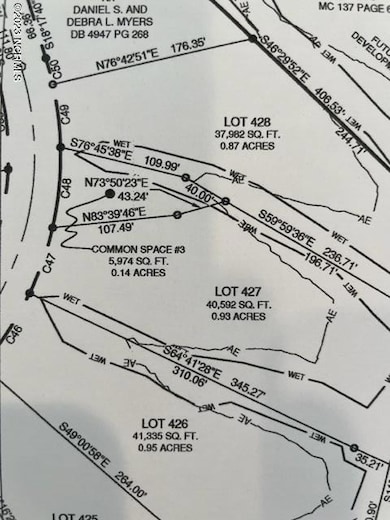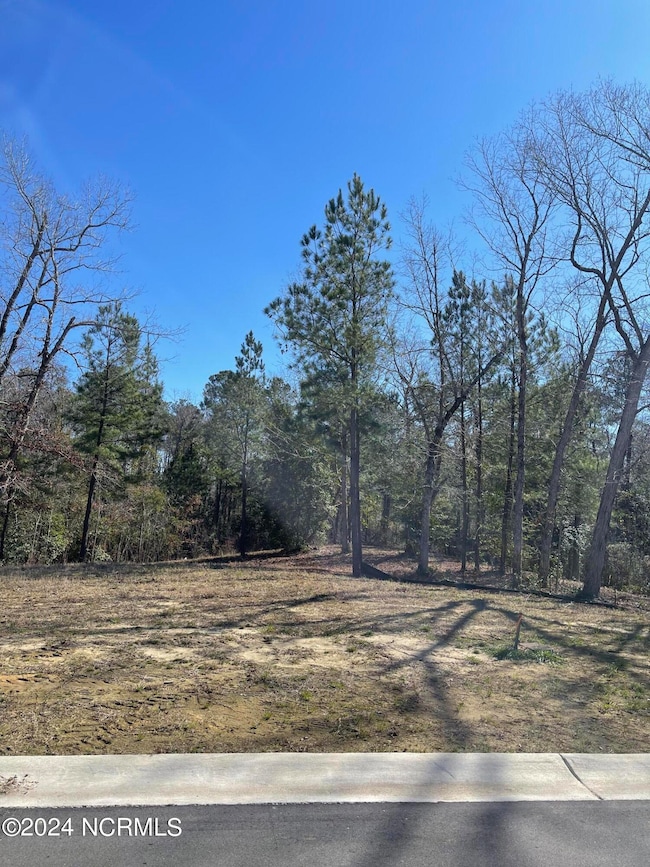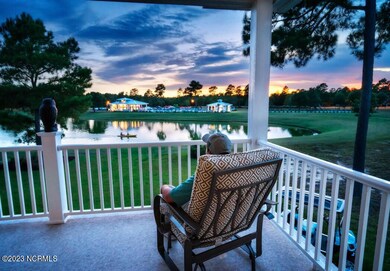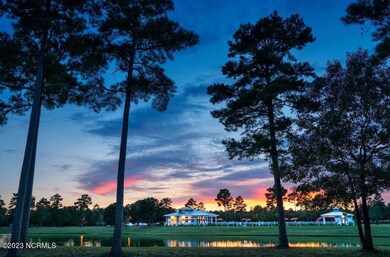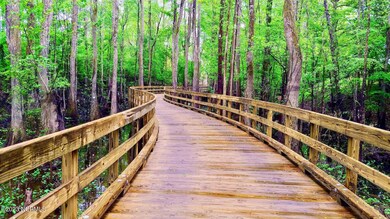9039 River Glen Loop NE Leland, NC 28451
Estimated payment $1,559/month
Highlights
- Marina
- 0.93 Acre Lot
- Wooded Lot
- Boat Dock
- Clubhouse
- Community Pool
About This Lot
Gated Riverfront Living, Boundless Joy in Nature :: The Bluffs on the Cape Fear is a vibrant, master-planned community perched on a pristine stretch of the Cape Fear River. Just 15 minutes from the classic waterfront hometown of historic Wilmington, NC, The Bluffs is a private, coastal haven for the families who call it home. The unique vision of The Bluffs is realized every day: natural woodlands and the unspoiled riverfront landscape are preserved and celebrated. Classically-styled coastal homes exist in harmony with lush woodlands, and the riverfront. Our visionary developers created The Bluffs with access and abundance in mind. Accordingly, residents here enjoy a close-knit, active lifestyle with total access to the riverfront and an impressive collection of amenities: - 50-Slip Marina with Scenic Boardwalk - 2-Acre Riverfront Park with Boat & Kayak Launch - Lakefront Clubhouse with Resort-Style Salt Water Pool - Private Beach Club on Oak Island--with Full Ocean Access - Winding Walking & Biking Trails - Golf Cart Friendly Community - Tennis & Pickleball Courts - Fully-Stocked Lake - Community Boat & RV Storage - And soon, a New State-of-the-Art Fitness & Wellness Center We invite you to experience the joy of our authentic riverfront community, The Bluffs on the Cape Fear
Property Details
Property Type
- Land
Lot Details
- 0.93 Acre Lot
- Wooded Lot
- Property is zoned RR
Schools
- Lincoln Elementary School
- Leland Middle School
- North Brunswick High School
Additional Features
- Accessible Ramps
- Natural Gas Connected
Listing and Financial Details
- Tax Lot 427
- Assessor Parcel Number 006mb030
Community Details
Overview
- The Bluffs On The Cape Fear Subdivision
- The community has rules related to deed restrictions
Amenities
- Restaurant
- Clubhouse
Recreation
- Boat Dock
- Marina
- Tennis Courts
- Community Basketball Court
- Community Playground
- Community Pool
- Park
- Trails
Security
- Security Service
Map
Home Values in the Area
Average Home Value in this Area
Property History
| Date | Event | Price | List to Sale | Price per Sq Ft |
|---|---|---|---|---|
| 06/16/2025 06/16/25 | Price Changed | $250,000 | 0.0% | -- |
| 06/16/2025 06/16/25 | For Sale | $250,000 | -9.1% | -- |
| 02/05/2025 02/05/25 | Off Market | $275,000 | -- | -- |
| 01/13/2025 01/13/25 | For Sale | $275,000 | 0.0% | -- |
| 01/07/2025 01/07/25 | Pending | -- | -- | -- |
| 08/16/2024 08/16/24 | Price Changed | $275,000 | +5.8% | -- |
| 06/13/2023 06/13/23 | For Sale | $260,000 | -- | -- |
Source: Hive MLS
MLS Number: 100389411
- 3634 Roseblossom Dr
- 1205 Regalia Ln
- 1207 Regalia Ln
- 1007 Natural Springs Way
- 1005 Little Egret Run
- 1016 Natural Springs Way
- 170 Old Fayetteville Rd
- 3146 Redfield Dr
- 1012 Heron Run Dr
- 1010 Cloudbreak Ct
- 2352 Cottagefield Ln
- 3035 Braewood Ct Unit 102
- 414 Evanston Dr
- 1202 Skylar Ct
- 3095 Woodbend Ct
- 1238 Nightingale Ct
- 1226 Atrium Way
- 122 Old Fayetteville Rd
- 118 Old Fayetteville Rd Unit A & B
- 1011 Garden Club Way
- 3013 Braewood Ct
- 114 Parsley Ln
- 5052 Round Head Dr
- 6407 Lovely Crossing
- 214 Kingsmeadow Cir
- 135 Dresser Ln Unit 9104.1409272
- 135 Dresser Ln Unit 9102.1409268
- 135 Dresser Ln Unit 9303.1409283
- 135 Dresser Ln Unit 9107.1409270
- 135 Dresser Ln Unit 9307.1409287
- 135 Dresser Ln Unit 10305.1409292
- 135 Dresser Ln Unit 9106.1409274
- 135 Dresser Ln Unit 9305.1409285
- 135 Dresser Ln Unit 9302.1409282
- 135 Dresser Ln Unit 9103.1409269
- 135 Dresser Ln Unit 10307.1409293
- 135 Dresser Ln Unit 9203.1409276
- 135 Dresser Ln Unit 9306.1409286
- 135 Dresser Ln Unit 10302.1409289
- 135 Dresser Ln
