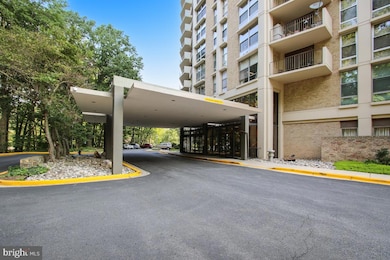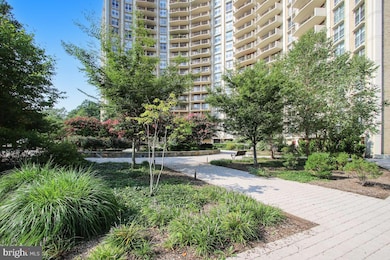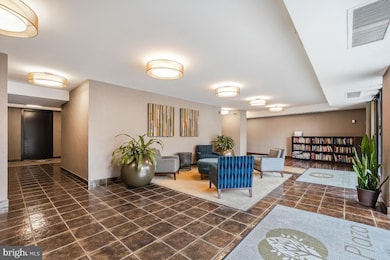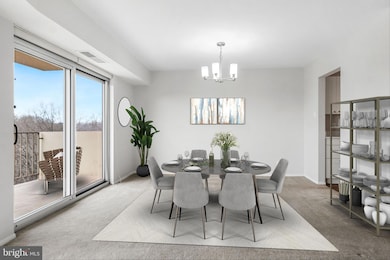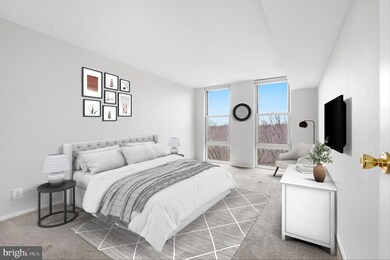
Parkside Plaza Condos 9039 Sligo Creek Pkwy Unit 903 Silver Spring, MD 20901
Silver Spring Park NeighborhoodHighlights
- Concierge
- Bar or Lounge
- Panoramic View
- Highland View Elementary School Rated A
- Fitness Center
- Traditional Floor Plan
About This Home
As of February 2025Treetop views the moment you enter this lovely home. Light-flooded, with southern exposure and a long spacious balcony to savor the panorama of Sligo Creek, Sligo Creek Park and the great wide sky. An idyllic setting for you.
A lovely updated kitchen ready for your enjoyment with new quartz counters and appliances and an attractive tile floor.
The large living and dining rooms are an open "L" shape. This provides both traditional furnishing plans and open modern design. The bedroom has a large walk-in closet and plenty of room for your lifestyle needs. Beautiful oversized windows welcome the light of day or the stars of night into your life and dreams.
Parkside is the best kept secret in Silver Spring. Just a few blocks to the coming Purple Line, this 18-storey tower offers a 24/7 front desk, professional and friendly in-house management and in-house maintenance. With Sligo Creek Trail just a few feet down the hill and the in-house gym, swimming pool and sauna, your fitness is assured - if you use them! The building provides a fantastic party room with kitchen and bathroom facilities. Both the first floor and ground level have lovely lobbies. From the 1st floor lobby - exit to find beautiful gardens.
Recently, the association voted to codify Parkside as a Smoke-Free environment. Pets are not allowed aside from those legally protected.
Make this your home. Come see.
Property Details
Home Type
- Condominium
Est. Annual Taxes
- $2,124
Year Built
- Built in 1965 | Remodeled in 2017
HOA Fees
- $692 Monthly HOA Fees
Property Views
- Panoramic
- Woods
Interior Spaces
- 872 Sq Ft Home
- Property has 1 Level
- Traditional Floor Plan
- Window Treatments
- Window Screens
- Living Room
- Dining Room
- Monitored
Kitchen
- Gas Oven or Range
- Dishwasher
- Upgraded Countertops
- Disposal
Bedrooms and Bathrooms
- 1 Main Level Bedroom
- 1 Full Bathroom
Parking
- Parking Lot
- Off-Street Parking
- Unassigned Parking
Schools
- Highland View Elementary School
- Silver Spring International Middle School
- Northwood High School
Utilities
- Central Heating and Cooling System
Listing and Financial Details
- Assessor Parcel Number 161302147164
Community Details
Overview
- Association fees include air conditioning, common area maintenance, electricity, exterior building maintenance, gas, health club, heat, insurance, management, parking fee, pool(s), reserve funds, sewer, snow removal, trash, water
- High-Rise Condominium
- Parkside Plaza Condos
- Parkside Plaza Condominium Community
- Parkside Plaza Codm Subdivision
- Property Manager
Amenities
- Concierge
- Common Area
- Meeting Room
- Party Room
- Bar or Lounge
- Laundry Facilities
- Elevator
- Community Storage Space
Recreation
Pet Policy
- No Pets Allowed
Security
- Front Desk in Lobby
Ownership History
Purchase Details
Home Financials for this Owner
Home Financials are based on the most recent Mortgage that was taken out on this home.Purchase Details
Home Financials for this Owner
Home Financials are based on the most recent Mortgage that was taken out on this home.Purchase Details
Home Financials for this Owner
Home Financials are based on the most recent Mortgage that was taken out on this home.Purchase Details
Purchase Details
Similar Homes in the area
Home Values in the Area
Average Home Value in this Area
Purchase History
| Date | Type | Sale Price | Title Company |
|---|---|---|---|
| Deed | $230,000 | Kvs Title | |
| Deed | $230,000 | Kvs Title | |
| Deed | $185,250 | Cardinal Title Group Llc | |
| Deed | $168,000 | Counselors Title Llc | |
| Deed | -- | -- | |
| Deed | -- | -- |
Property History
| Date | Event | Price | Change | Sq Ft Price |
|---|---|---|---|---|
| 02/27/2025 02/27/25 | Sold | $230,000 | 0.0% | $264 / Sq Ft |
| 02/05/2025 02/05/25 | For Sale | $229,900 | +24.1% | $264 / Sq Ft |
| 04/29/2019 04/29/19 | Sold | $185,250 | +0.1% | $212 / Sq Ft |
| 04/09/2019 04/09/19 | Pending | -- | -- | -- |
| 04/05/2019 04/05/19 | For Sale | $185,000 | +10.1% | $212 / Sq Ft |
| 11/28/2016 11/28/16 | Sold | $168,000 | -3.9% | $193 / Sq Ft |
| 11/09/2016 11/09/16 | Pending | -- | -- | -- |
| 11/02/2016 11/02/16 | For Sale | $174,900 | 0.0% | $201 / Sq Ft |
| 07/19/2013 07/19/13 | Rented | $1,300 | -16.1% | -- |
| 07/08/2013 07/08/13 | Under Contract | -- | -- | -- |
| 02/08/2013 02/08/13 | For Rent | $1,550 | -- | -- |
Tax History Compared to Growth
Tax History
| Year | Tax Paid | Tax Assessment Tax Assessment Total Assessment is a certain percentage of the fair market value that is determined by local assessors to be the total taxable value of land and additions on the property. | Land | Improvement |
|---|---|---|---|---|
| 2025 | $2,124 | $181,667 | -- | -- |
| 2024 | $2,124 | $180,000 | $54,000 | $126,000 |
| 2023 | $2,104 | $178,333 | $0 | $0 |
| 2022 | $1,997 | $176,667 | $0 | $0 |
| 2021 | $0 | $175,000 | $52,500 | $122,500 |
| 2020 | $0 | $168,333 | $0 | $0 |
| 2019 | $1,825 | $161,667 | $0 | $0 |
| 2018 | $1,712 | $155,000 | $46,500 | $108,500 |
| 2017 | $1,593 | $145,000 | $0 | $0 |
| 2016 | $1,585 | $135,000 | $0 | $0 |
| 2015 | $1,585 | $125,000 | $0 | $0 |
| 2014 | $1,585 | $125,000 | $0 | $0 |
Agents Affiliated with this Home
-
Howard Lerner

Seller's Agent in 2025
Howard Lerner
Samson Properties
(301) 775-6869
3 in this area
27 Total Sales
-
Peter Locker

Buyer's Agent in 2025
Peter Locker
Compass
(202) 256-3356
1 in this area
16 Total Sales
-
Katie Burn

Seller's Agent in 2019
Katie Burn
Compass
(202) 421-4114
1 in this area
20 Total Sales
-
SOFIEN BENSLIMANE
S
Seller's Agent in 2016
SOFIEN BENSLIMANE
Realty Advantage of Maryland LLC
(202) 607-3646
-
B
Buyer's Agent in 2016
Brent Councill
Long & Foster
-
Rose Siegel

Seller's Agent in 2013
Rose Siegel
Long & Foster
(202) 744-9139
5 Total Sales
About Parkside Plaza Condos
Map
Source: Bright MLS
MLS Number: MDMC2164956
APN: 13-02147164
- 9039 Sligo Creek Pkwy Unit 202
- 9039 Sligo Creek Pkwy Unit 706
- 9101 Sligo Creek Pkwy
- 302 Windsor St
- 3 Knox Place
- 9123 Eton Rd
- 9138 Eton Rd
- 9118 Bradford Rd
- 9330 Caroline Ave
- 302 Ellsworth Dr
- 137 Fleetwood Terrace
- 8910 Bradford Rd
- 416 Deerfield Ave
- 101 E Hamilton Ave
- 9405 Flower Ave
- 8702 Manchester Rd Unit 6
- 8710 Manchester Rd Unit 1
- 620 Woodside Pkwy
- 115 Sheffield St
- 8601 Manchester Rd Unit 319

