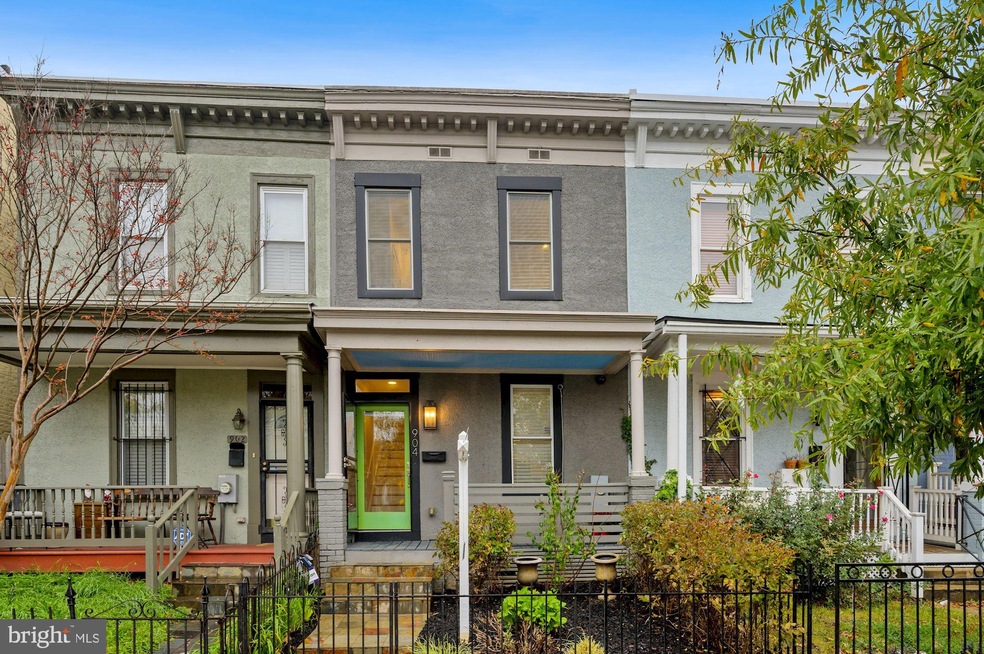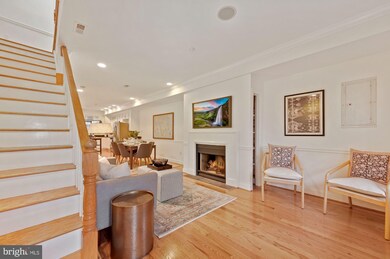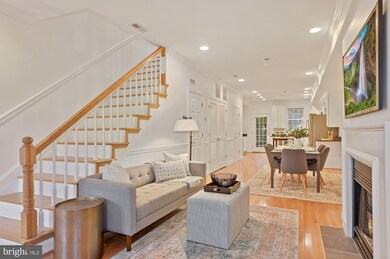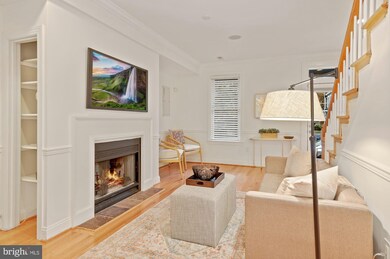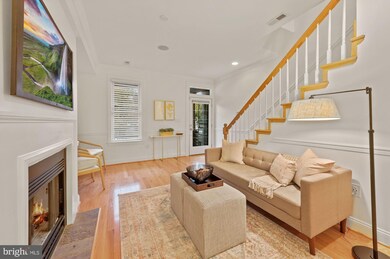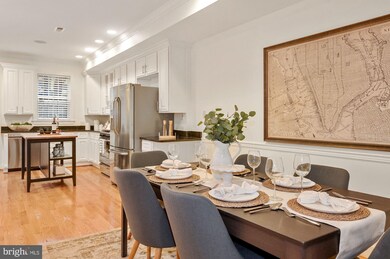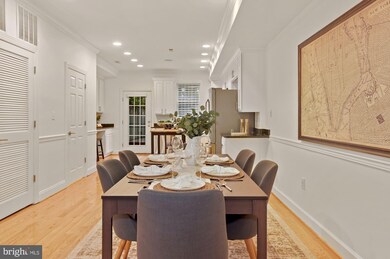
904 13th St NE Washington, DC 20002
Atlas District NeighborhoodHighlights
- Deck
- Traditional Architecture
- 1 Fireplace
- Stuart-Hobson Middle School Rated A-
- Wood Flooring
- 5-minute walk to Joseph H. Cole Recreation Center
About This Home
As of December 2021This chic and open downtown gem has an unusually long lot with plenty of room for entertaining and fun, or parking if desired!
The open floor plan dotes newly replaced hardwood floors, a gorgeous open kitchen design and cosy fireplace in the living room.
3 blocks to Toki Underground, Mazzeria DC, H Street Country Club, 4 blocks to Maketto, Biergarten Haus, and so much more you will never run out of fun nights!
Last Agent to Sell the Property
Thos D. Walsh, Inc. License #SP98377231 Listed on: 11/04/2021
Townhouse Details
Home Type
- Townhome
Est. Annual Taxes
- $6,403
Year Built
- Built in 1918
Lot Details
- 1,292 Sq Ft Lot
- Downtown Location
- East Facing Home
- Property is in excellent condition
Home Design
- Traditional Architecture
- Brick Exterior Construction
Interior Spaces
- 1,600 Sq Ft Home
- Property has 2 Levels
- 1 Fireplace
- Wood Flooring
Kitchen
- Stove
- Dishwasher
Bedrooms and Bathrooms
- 3 Bedrooms
Laundry
- Laundry on upper level
- Dryer
- Washer
Home Security
- Home Security System
- Exterior Cameras
Parking
- 1 Parking Space
- Paved Parking
Outdoor Features
- Deck
Schools
- Ludlow-Taylor Elementary School
- Browne Education Campus Middle School
- Dunbar Senior High School
Utilities
- Forced Air Heating and Cooling System
- Natural Gas Water Heater
- Municipal Trash
Community Details
- No Home Owners Association
- H Street Corridor Subdivision
Listing and Financial Details
- Tax Lot 28
- Assessor Parcel Number 1002//0028
Ownership History
Purchase Details
Home Financials for this Owner
Home Financials are based on the most recent Mortgage that was taken out on this home.Purchase Details
Purchase Details
Home Financials for this Owner
Home Financials are based on the most recent Mortgage that was taken out on this home.Purchase Details
Similar Homes in Washington, DC
Home Values in the Area
Average Home Value in this Area
Purchase History
| Date | Type | Sale Price | Title Company |
|---|---|---|---|
| Special Warranty Deed | $835,000 | Kvs Title Llc | |
| Interfamily Deed Transfer | -- | None Available | |
| Interfamily Deed Transfer | -- | None Available | |
| Special Warranty Deed | $670,000 | None Available | |
| Deed | $23,750 | -- |
Mortgage History
| Date | Status | Loan Amount | Loan Type |
|---|---|---|---|
| Open | $793,250 | New Conventional | |
| Previous Owner | $536,000 | New Conventional | |
| Previous Owner | $23,043 | New Conventional | |
| Previous Owner | $50,000 | Credit Line Revolving |
Property History
| Date | Event | Price | Change | Sq Ft Price |
|---|---|---|---|---|
| 12/17/2021 12/17/21 | Sold | $835,000 | -1.8% | $522 / Sq Ft |
| 11/16/2021 11/16/21 | Price Changed | $849,990 | -1.2% | $531 / Sq Ft |
| 11/04/2021 11/04/21 | For Sale | $859,990 | +28.4% | $537 / Sq Ft |
| 03/04/2016 03/04/16 | Sold | $670,000 | -0.7% | $419 / Sq Ft |
| 01/12/2016 01/12/16 | Pending | -- | -- | -- |
| 12/30/2015 12/30/15 | For Sale | $675,000 | 0.0% | $422 / Sq Ft |
| 12/15/2015 12/15/15 | Pending | -- | -- | -- |
| 12/09/2015 12/09/15 | For Sale | $675,000 | -- | $422 / Sq Ft |
Tax History Compared to Growth
Tax History
| Year | Tax Paid | Tax Assessment Tax Assessment Total Assessment is a certain percentage of the fair market value that is determined by local assessors to be the total taxable value of land and additions on the property. | Land | Improvement |
|---|---|---|---|---|
| 2024 | $6,730 | $878,770 | $517,630 | $361,140 |
| 2023 | $6,462 | $844,220 | $510,210 | $334,010 |
| 2022 | $6,683 | $864,980 | $470,180 | $394,800 |
| 2021 | $6,403 | $829,670 | $465,520 | $364,150 |
| 2020 | $5,985 | $795,440 | $441,040 | $354,400 |
| 2019 | $5,447 | $750,700 | $414,900 | $335,800 |
| 2018 | $4,965 | $657,430 | $0 | $0 |
| 2017 | $4,861 | $644,370 | $0 | $0 |
| 2016 | $3,982 | $581,760 | $0 | $0 |
| 2015 | $4,229 | $497,530 | $0 | $0 |
| 2014 | $3,755 | $441,820 | $0 | $0 |
Agents Affiliated with this Home
-

Seller's Agent in 2021
Cameron Goodman
Thos D. Walsh, Inc.
(202) 413-9030
1 in this area
94 Total Sales
-

Seller Co-Listing Agent in 2021
Keith Carr
Thos D. Walsh, Inc.
(202) 812-0686
1 in this area
44 Total Sales
-

Buyer's Agent in 2021
Shane Hedges
Compass
(202) 468-9995
1 in this area
23 Total Sales
-

Seller's Agent in 2016
Jennifer Smira
Compass
(202) 340-7675
45 in this area
842 Total Sales
Map
Source: Bright MLS
MLS Number: DCDC2018214
APN: 1002-0028
- 1212 I St NE Unit B
- 1212 I St NE Unit A
- 913 12th St NE Unit 4
- 1220 Wylie St NE
- 927 12th St NE
- 1239 Wylie St NE
- 1125 K St NE
- 1248 Florida Ave NE
- 1320 I St NE
- 1322 Florida Ave NE
- 1138 Florida Ave NE Unit 2
- 1249 Morse St NE
- 1251 Morse St NE Unit 3
- 1251 Morse St NE Unit 1
- 900 11th St NE Unit 1
- 1124 Florida Ave NE Unit 208
- 1124 Florida Ave NE Unit 310
- 1124 Florida Ave NE Unit 107
- 1124 Florida Ave NE Unit 105
- 1124 Florida Ave NE Unit 206
