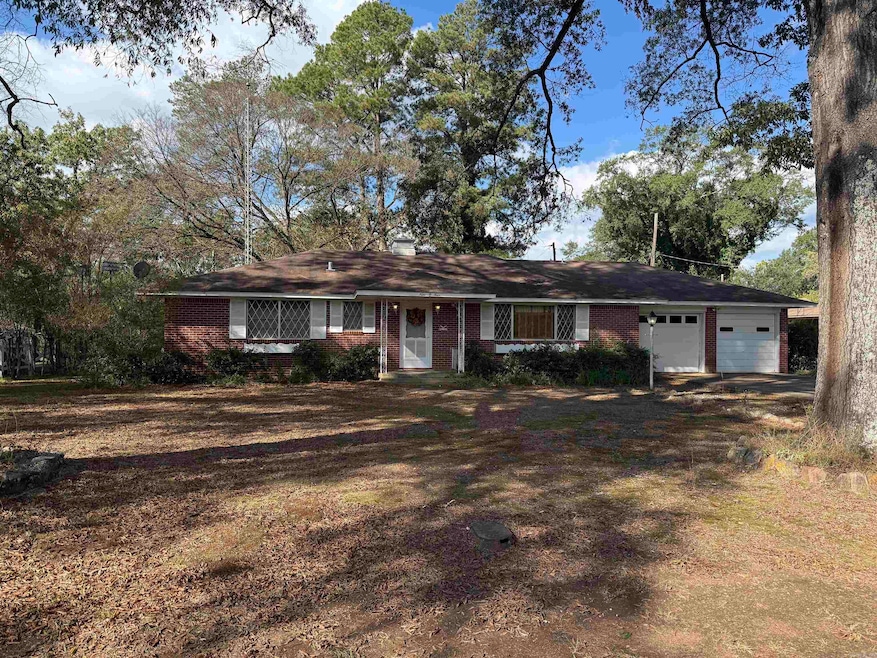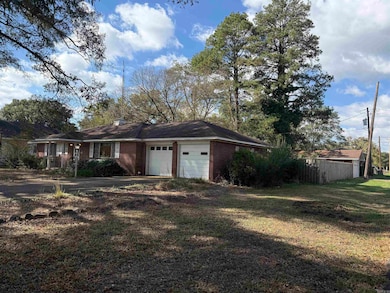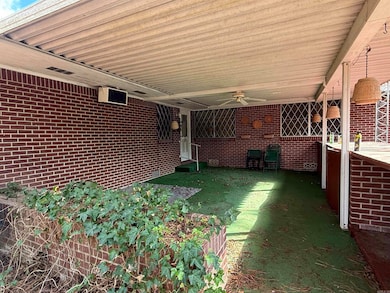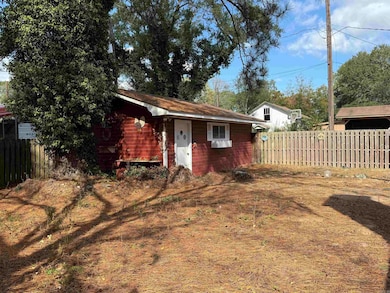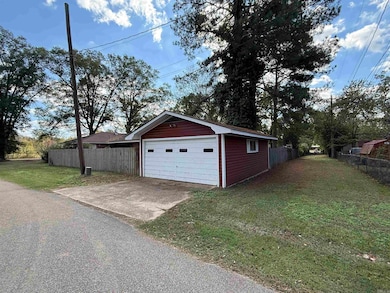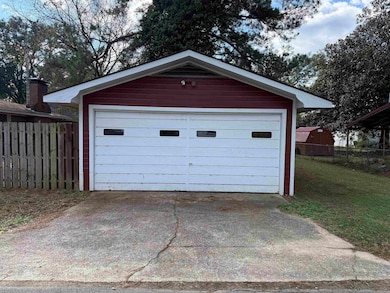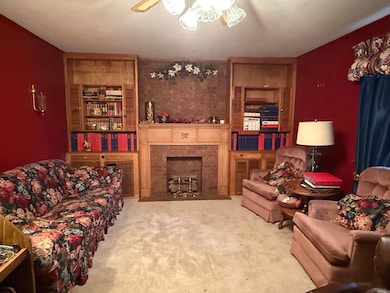904 3rd Ave Murfreesboro, AR 71958
Estimated payment $944/month
Highlights
- Popular Property
- Corner Lot
- Paneling
- Traditional Architecture
- Built-in Bookshelves
- Patio
About This Home
Spacious brick home in the Heart of Murfreesboro, with-in walking distance to schools, offers over 2000 sq ft of living space. 4 bedrooms and 3 full baths, living room, kitchen with electric stove, new dishwasher, new disposal and refrigerator to convey. Dining area with built-in cabinets and display shelving, sewing closet, den with fireplace, currently w/gas logs, and bonus room currently a dark room for photography work. Double garage with built in storage and access to backyard, detached garage/shop with electricity, fully fenced backyard w/wood privacy fence, and a oversized covered patio, great for enjoying the private yard. For more details or to schedule a showing, contact our office.
Home Details
Home Type
- Single Family
Est. Annual Taxes
- $746
Year Built
- Built in 1957
Lot Details
- 0.32 Acre Lot
- Wood Fence
- Corner Lot
- Level Lot
Parking
- 2 Car Garage
Home Design
- Traditional Architecture
- Brick Exterior Construction
- Composition Roof
Interior Spaces
- 2,090 Sq Ft Home
- 1-Story Property
- Built-in Bookshelves
- Paneling
- Sheet Rock Walls or Ceilings
- Ceiling Fan
- Wood Burning Fireplace
- Gas Log Fireplace
- Family Room
- Combination Dining and Living Room
- Crawl Space
- Washer and Electric Dryer Hookup
Kitchen
- Electric Range
- Stove
- Dishwasher
- Disposal
Flooring
- Carpet
- Laminate
- Tile
Bedrooms and Bathrooms
- 4 Bedrooms
- 3 Full Bathrooms
Outdoor Features
- Patio
Schools
- Murfreesboro Elementary And Middle School
- Murfreesboro High School
Utilities
- Central Heating and Cooling System
- Electric Water Heater
Map
Tax History
| Year | Tax Paid | Tax Assessment Tax Assessment Total Assessment is a certain percentage of the fair market value that is determined by local assessors to be the total taxable value of land and additions on the property. | Land | Improvement |
|---|---|---|---|---|
| 2025 | $178 | $21,130 | $1,110 | $20,020 |
| 2023 | $253 | $21,130 | $1,110 | $20,020 |
| 2022 | $303 | $21,130 | $1,110 | $20,020 |
| 2021 | $303 | $18,780 | $1,110 | $17,670 |
| 2020 | $303 | $18,780 | $1,110 | $17,670 |
| 2019 | $678 | $18,780 | $1,110 | $17,670 |
| 2018 | $328 | $18,780 | $1,110 | $17,670 |
| 2017 | $678 | $18,780 | $1,110 | $17,670 |
| 2015 | -- | $19,320 | $1,110 | $18,210 |
| 2014 | -- | $14,340 | $1,110 | $13,230 |
| 2013 | -- | $14,340 | $1,110 | $13,230 |
Property History
| Date | Event | Price | List to Sale | Price per Sq Ft |
|---|---|---|---|---|
| 10/28/2025 10/28/25 | For Sale | $169,900 | -- | $81 / Sq Ft |
Source: Cooperative Arkansas REALTORS® MLS
MLS Number: 25043481
APN: 900-00814-000
- 102 W Haislip St
- 406 W Dickson St
- 1701 S Washington Ave
- 616 W Main
- 304 W 10th St
- 409 E 13th St
- tbd Arkansas 301
- TBD Beavert Ln
- 1456 N Washington Ave
- 49 Arkansas 27
- 114 Morgan St
- 1860 N Hwy 19
- 863 Arkansas 27
- 4 Harris Dr
- Lot 24 Harris Dr
- Lot 23 Harris Dr
- Lot 25 Harris Dr
- 9 Harris Dr
- 226 Sweet Home Rd
- 1251 Highland Ave
