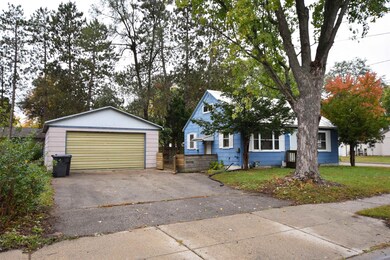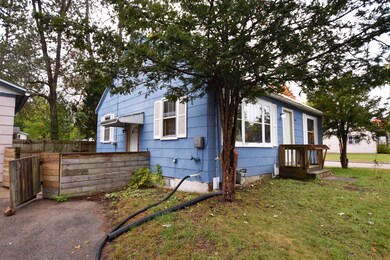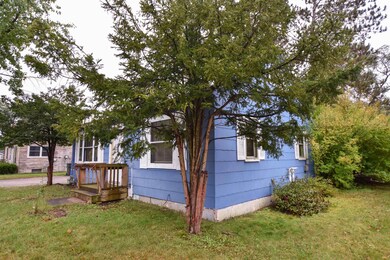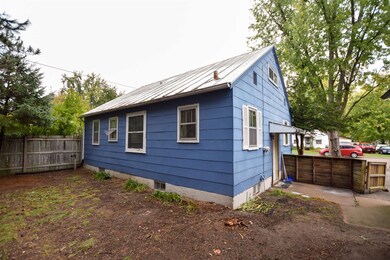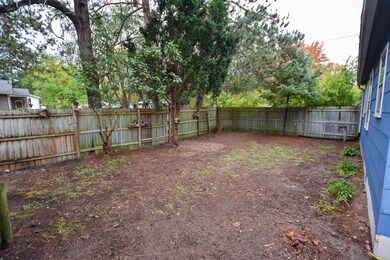
904 8th St Waupaca, WI 54981
Estimated payment $744/month
Highlights
- Cape Cod Architecture
- Corner Lot
- Separate Shower in Primary Bathroom
- Main Floor Primary Bedroom
- 2 Car Detached Garage
- Forced Air Heating and Cooling System
About This Home
Come check out this cute three bedroom 1.5 story home in the City of Waupaca. The home sits at the corner of 8th & Clark St just north of the Hospital. The home would make a great investment property as a flip or keep it as a rental. The previous tenant was paying 1,000 per month. The home has a nice hard working floor plan with no wasted space. The home has lots of charm with real hardwood floors. The second floor consists of one large bedroom/loft area. The basement walls have additional supports added and a "sure dry" basement system, so no worry about water in your basement. The backyard has a wooden fence which makes for a very private area that would be great for pets. The detached two car garage is 26 feet deep. The exterior siding is slate, some is known to have asbestos.
Home Details
Home Type
- Single Family
Est. Annual Taxes
- $1,343
Year Built
- Built in 1950
Lot Details
- 4,950 Sq Ft Lot
- Lot Dimensions are 66x75
- Corner Lot
Home Design
- Cape Cod Architecture
- Block Foundation
Interior Spaces
- 1,080 Sq Ft Home
- 1.5-Story Property
- Basement Fills Entire Space Under The House
Bedrooms and Bathrooms
- 3 Bedrooms
- Primary Bedroom on Main
- 1 Full Bathroom
- Separate Shower in Primary Bathroom
Parking
- 2 Car Detached Garage
- Driveway
Schools
- Waupaca Elementary And Middle School
- Waupaca High School
Utilities
- Forced Air Heating and Cooling System
- Heating System Uses Natural Gas
- High Speed Internet
- Cable TV Available
Matterport 3D Tour
Map
Home Values in the Area
Average Home Value in this Area
Property History
| Date | Event | Price | List to Sale | Price per Sq Ft | Prior Sale |
|---|---|---|---|---|---|
| 10/15/2025 10/15/25 | For Sale | $119,900 | +200.5% | $111 / Sq Ft | |
| 01/27/2015 01/27/15 | Sold | $39,900 | 0.0% | $37 / Sq Ft | View Prior Sale |
| 12/18/2014 12/18/14 | Pending | -- | -- | -- | |
| 12/15/2014 12/15/14 | For Sale | $39,900 | -- | $37 / Sq Ft |
About the Listing Agent
Justin's Other Listings
Source: REALTORS® Association of Northeast Wisconsin
MLS Number: 50316795
APN: 34 29 75107
- 1103 Berlin St
- 1010 Riverside Dr
- 0 Lake St Unit 50304618
- 940 Buffalo Ridge Ln
- 108 E Lake St
- 903 Harding St
- N2455 Wisconsin 22
- 113 N State St
- 213 S Franklin St
- E3192 Apple Tree Ln
- 406 W Fulton St
- 578 Highland Dr
- 409 Scott St
- N2559 Pleasant View Ln
- 602 North St
- 623 Oak St
- 0 N Hill Rd Unit 20803046
- 0 N Hill Rd Unit 20803055
- 0 N Hill Rd Unit 20803057
- 0 Feathers Ct Unit 20803048
- 1027 Riverside Dr Unit B
- 1025 Riverside Dr Unit C
- 205 S Division St
- 704 Ware St Unit 2
- 610 Mill St Unit Upper
- 415 W Fulton St
- 611 N Harrison St
- 312-314 S Western Ave
- 1035 Covered Bridge Rd
- 2215 Commercial Dr
- 1318 Stone Ridge Rd
- N2724 Duvenick Ln
- 1030 County Road Qq
- E1592 Raymond Dr
- E2512 Spencer Lake Rd
- N2296 Cleghorn Rd Unit ID1061652P
- 912 Manor Dr
- 533 Lakeshore Ct
- 531 Lakeshore Ct
- 401 N East St

