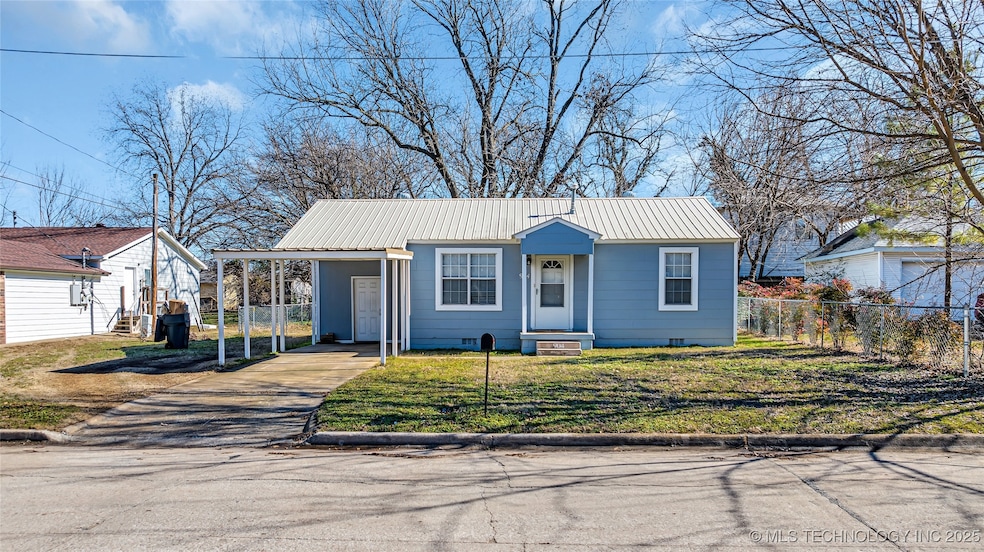
904 A St NW Ardmore, OK 73401
Estimated payment $759/month
Highlights
- Wood Flooring
- No HOA
- 1 Car Attached Garage
- High Ceiling
- Covered Patio or Porch
- Zoned Heating and Cooling
About This Home
Welcome to 904 A St NW—a charming 2 Bedroom, 1 Bathroom home located in the northwest part of Ardmore, just minutes from downtown and Mercy Hospital. This cozy home offers a perfect blend of historic charm and modern updates, making it a great option for first-time buyers or anyone looking to add a solid rental to their portfolio. The exterior features a durable metal roof, a metal carport for added protection from the Oklahoma weather, and a chain-link fenced backyard for pets or play. Inside, the home was renovated just a few years ago, with some of the original hardwood floors thoughtfully preserved to maintain its character. The kitchen provides ample cabinet and counter space for cooking and meal prep, while a bonus room off the kitchen and a dedicated laundry area add valuable storage. A recently updated breaker box offers added peace of mind, and with central heat and air, updated windows, and a clean, refreshed interior, this home is move-in ready. Whether you're tired of renting or looking for a reliable investment, 904 A St NW is ready to welcome you home.
Home Details
Home Type
- Single Family
Est. Annual Taxes
- $892
Year Built
- Built in 1955
Lot Details
- 5,445 Sq Ft Lot
- West Facing Home
- Chain Link Fence
Parking
- 1 Car Attached Garage
- Carport
Home Design
- Wood Frame Construction
- Metal Roof
- HardiePlank Type
Interior Spaces
- 860 Sq Ft Home
- 1-Story Property
- High Ceiling
- Ceiling Fan
- Vinyl Clad Windows
- Crawl Space
- Fire and Smoke Detector
- Washer and Electric Dryer Hookup
Kitchen
- Oven
- Range
- Laminate Countertops
Flooring
- Wood
- Vinyl Plank
Bedrooms and Bathrooms
- 2 Bedrooms
- 1 Full Bathroom
Outdoor Features
- Covered Patio or Porch
Schools
- Will Rogers Elementary School
- Ardmore High School
Utilities
- Zoned Heating and Cooling
- Heating System Uses Gas
- Gas Water Heater
Community Details
- No Home Owners Association
- Ardmore City Tracts Subdivision
Map
Home Values in the Area
Average Home Value in this Area
Tax History
| Year | Tax Paid | Tax Assessment Tax Assessment Total Assessment is a certain percentage of the fair market value that is determined by local assessors to be the total taxable value of land and additions on the property. | Land | Improvement |
|---|---|---|---|---|
| 2024 | $892 | $8,940 | $900 | $8,040 |
| 2023 | $892 | $13,800 | $900 | $12,900 |
| 2022 | $347 | $3,633 | $545 | $3,088 |
| 2021 | $349 | $3,460 | $515 | $2,945 |
| 2020 | $328 | $3,295 | $480 | $2,815 |
| 2019 | $320 | $3,298 | $480 | $2,818 |
| 2018 | $326 | $3,299 | $480 | $2,819 |
| 2017 | $314 | $3,435 | $480 | $2,955 |
| 2016 | $377 | $4,040 | $480 | $3,560 |
| 2015 | $319 | $4,157 | $220 | $3,937 |
| 2014 | $405 | $4,521 | $220 | $4,301 |
Property History
| Date | Event | Price | Change | Sq Ft Price |
|---|---|---|---|---|
| 05/09/2025 05/09/25 | For Sale | $125,000 | -- | $145 / Sq Ft |
Purchase History
| Date | Type | Sale Price | Title Company |
|---|---|---|---|
| Warranty Deed | -- | None Listed On Document | |
| Joint Tenancy Deed | $46,500 | -- | |
| Warranty Deed | $31,000 | -- | |
| Warranty Deed | $25,500 | -- |
Mortgage History
| Date | Status | Loan Amount | Loan Type |
|---|---|---|---|
| Open | $2,705 | FHA | |
| Open | $6,779 | FHA | |
| Previous Owner | $36,000 | Purchase Money Mortgage |
Similar Homes in Ardmore, OK
Source: MLS Technology
MLS Number: 2520342
APN: 0010-00-111-009-0-001-00
- 20 8th Ave NW
- 115 Monroe St NE
- 1201 L St NE
- 517 Sunset Dr SW Unit Apartment
- 3450 N Commerce St
- 4750 Travertine
- 12774 Tall Grass Trail
- 173 Meridian Ln
- 257 Friar Tuck Dr
- 575 Homesite Rd
- 440 Bentwood Dr
- 432 Bentwood Dr
- 290 Tanglewood Cir Unit 5441/42
- 290 Tanglewood Cir Unit 5447/48
- 290 Tanglewood Cir Unit 5445/46
- 290 Tanglewood Cir Unit 5437/38
- 290 Tanglewood Cir Unit 5435/36
- 290 Tanglewood Cir Unit 5433/34
- 290 Tanglewood Cir Unit 5431/32
- 2164 Tanglewood Blvd Unit 310






