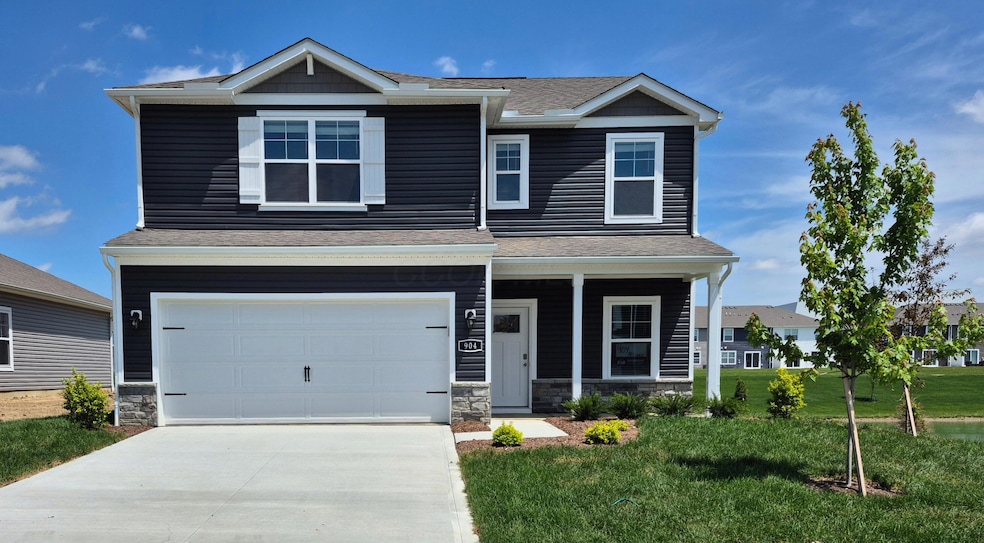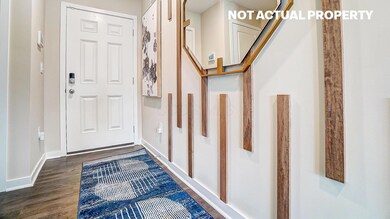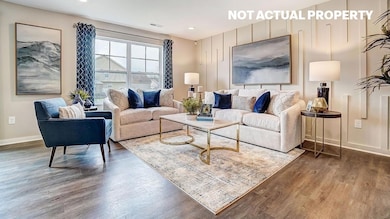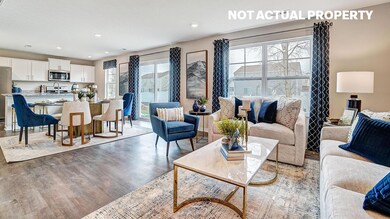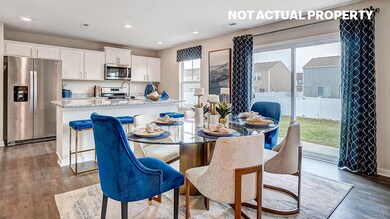
Estimated payment $2,272/month
Highlights
- New Construction
- Forced Air Heating and Cooling System
- Carpet
- 2 Car Attached Garage
About This Home
This two-story, open concept home provides 3 large bedrooms and 2.5 baths. The beautiful home features a turnback staircase situated away from the foyer for convenience and privacy. The kitchen offers beautiful cabinetry, a large pantry and a built-in island with ample seating space. Located upstairs, you'll find an oversized bedroom featuring an ensuite bath with ample storage in the walk-in closet. In addition, the second floor offers 2 additional bedrooms with walk-in closets, a loft space and a convenient laundry room.
Listing Agent
D.R. Horton Realty of Ohio, In License #2016000123 Listed on: 07/16/2025

Home Details
Home Type
- Single Family
Est. Annual Taxes
- $1,134
Year Built
- Built in 2025 | New Construction
HOA Fees
- $40 Monthly HOA Fees
Parking
- 2 Car Attached Garage
Home Design
- Slab Foundation
- Vinyl Siding
Interior Spaces
- 1,818 Sq Ft Home
- 2-Story Property
- Insulated Windows
- Laundry on upper level
Kitchen
- Microwave
- Dishwasher
Flooring
- Carpet
- Vinyl
Bedrooms and Bathrooms
- 3 Bedrooms
Utilities
- Forced Air Heating and Cooling System
- Heating System Uses Gas
Community Details
- Association Phone (614) 508-1521
- Omni HOA
Listing and Financial Details
- Assessor Parcel Number 125-026616-00.049
Map
Home Values in the Area
Average Home Value in this Area
Tax History
| Year | Tax Paid | Tax Assessment Tax Assessment Total Assessment is a certain percentage of the fair market value that is determined by local assessors to be the total taxable value of land and additions on the property. | Land | Improvement |
|---|---|---|---|---|
| 2024 | $1,134 | $15,020 | $15,020 | $0 |
| 2023 | $96 | $1,790 | $1,790 | $0 |
Property History
| Date | Event | Price | Change | Sq Ft Price |
|---|---|---|---|---|
| 08/08/2025 08/08/25 | Sold | $398,990 | 0.0% | $219 / Sq Ft |
| 08/08/2025 08/08/25 | For Sale | $398,990 | 0.0% | $219 / Sq Ft |
| 08/05/2025 08/05/25 | Off Market | $398,990 | -- | -- |
| 07/31/2025 07/31/25 | For Sale | $398,990 | -- | $219 / Sq Ft |
Similar Homes in the area
Source: Columbus and Central Ohio Regional MLS
MLS Number: 225019637
APN: 125-026616-00.049
- 872 Allegro Dr
- 880 Allegro Dr
- 1143 Mueller Dr
- 1151 Mueller Dr
- Stamford Plan at Maplewood North
- Sienna Plan at Maplewood North
- Bridgestone Plan at Maplewood North
- Fairton Plan at Maplewood North
- Bellamy Plan at Maplewood North
- Newcastle Plan at Maplewood North
- Henley Plan at Maplewood North
- Juniper Plan at Maplewood North
- Aldridge Plan at Maplewood North
- Chatham Plan at Maplewood North
- Pendleton Plan at Maplewood North
- 8056 Summit Rd SW
- 1065 Mastell Dr
- 1048 Mahle Ct
- 921 Dianthus Ct
- 8889 Betony Ct SW
