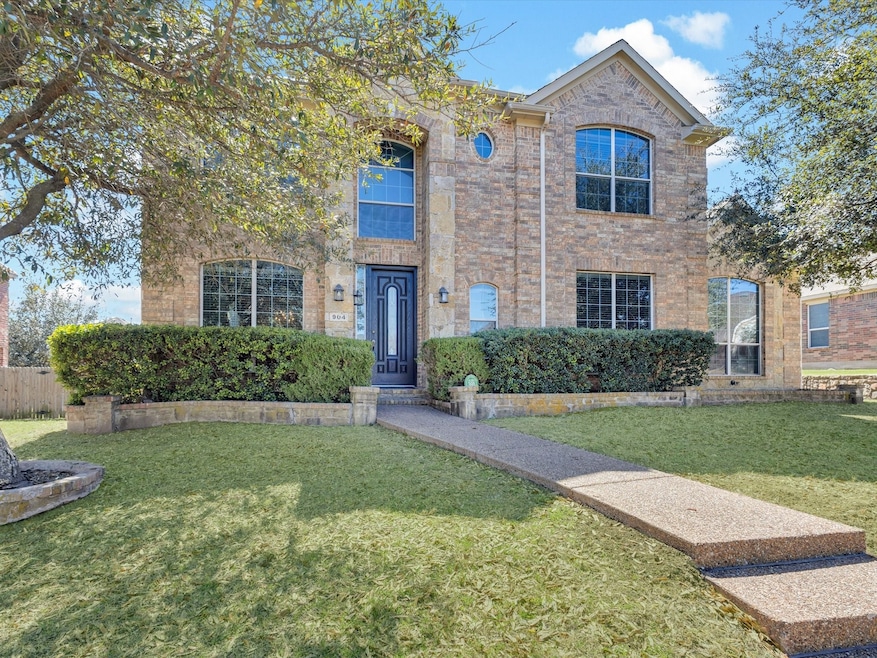904 Amherst Dr Desoto, TX 75115
Estimated payment $3,444/month
Highlights
- Vaulted Ceiling
- Wood Flooring
- 2 Car Attached Garage
- Traditional Architecture
- Lawn
- Eat-In Kitchen
About This Home
Welcome to this stunning home located in the prestigious Elerson Ranch subdivision of DeSoto, perfect for large families! Situated on an oversized lot, this gorgeous 2-story residence offers 4 spacious bedrooms and 3.5 bathrooms. Recent updates include beautiful ceramic tile and wood floors and updated kitchen island. As you step inside, the soaring vaulted ceilings and picture frame windows will immediately captivate you. The home boasts a spacious kitchen with stainless steel appliances, granite countertops, and two dining areas. The family room, featuring a cozy gas-lit fireplace and kitchen access is perfect for hosting guests. The large office is perfect for busy families who work from home. Oversized bedrooms with walk-in closets highlight the second floor and you will enjoy a large game room and media room with pre-wiring for surround sound and projector systems for entertainment. This home has it all - you will never have to leave!
Listing Agent
Keller Williams Fort Worth Brokerage Phone: 817-920-7770 License #0630593 Listed on: 03/13/2025

Home Details
Home Type
- Single Family
Est. Annual Taxes
- $11,491
Year Built
- Built in 2008
Lot Details
- 10,106 Sq Ft Lot
- Wood Fence
- Landscaped
- Interior Lot
- Few Trees
- Lawn
- Back Yard
HOA Fees
- $30 Monthly HOA Fees
Parking
- 2 Car Attached Garage
- Alley Access
Home Design
- Traditional Architecture
- Brick Exterior Construction
- Slab Foundation
- Composition Roof
Interior Spaces
- 4,117 Sq Ft Home
- 2-Story Property
- Home Theater Equipment
- Wired For Sound
- Vaulted Ceiling
- Decorative Lighting
- Fireplace Features Masonry
- Window Treatments
- Laundry in Utility Room
Kitchen
- Eat-In Kitchen
- Gas Range
- Microwave
- Dishwasher
- Kitchen Island
- Disposal
Flooring
- Wood
- Carpet
- Ceramic Tile
Bedrooms and Bathrooms
- 4 Bedrooms
- Walk-In Closet
- Double Vanity
Outdoor Features
- Patio
Schools
- Cockrell Hill Elementary School
- Desoto High School
Utilities
- Central Heating and Cooling System
- High Speed Internet
Community Details
- Association fees include management
- Sbb Management Co Association
- Elerson Ranch 02 Subdivision
Listing and Financial Details
- Legal Lot and Block 9 / E
- Assessor Parcel Number 200332600E0090000
Map
Home Values in the Area
Average Home Value in this Area
Tax History
| Year | Tax Paid | Tax Assessment Tax Assessment Total Assessment is a certain percentage of the fair market value that is determined by local assessors to be the total taxable value of land and additions on the property. | Land | Improvement |
|---|---|---|---|---|
| 2025 | $8,764 | $548,520 | $90,000 | $458,520 |
| 2024 | $8,764 | $503,260 | $85,000 | $418,260 |
| 2023 | $8,764 | $458,070 | $80,000 | $378,070 |
| 2022 | $11,541 | $458,070 | $80,000 | $378,070 |
| 2021 | $9,550 | $352,840 | $60,000 | $292,840 |
| 2020 | $10,128 | $352,840 | $60,000 | $292,840 |
| 2019 | $8,918 | $310,970 | $45,000 | $265,970 |
| 2018 | $7,358 | $254,900 | $35,000 | $219,900 |
| 2017 | $6,651 | $254,900 | $35,000 | $219,900 |
| 2016 | $7,732 | $270,380 | $35,000 | $235,380 |
| 2015 | $6,256 | $234,790 | $35,000 | $199,790 |
| 2014 | $6,256 | $234,790 | $35,000 | $199,790 |
Property History
| Date | Event | Price | Change | Sq Ft Price |
|---|---|---|---|---|
| 07/03/2025 07/03/25 | Price Changed | $465,000 | -2.1% | $113 / Sq Ft |
| 04/18/2025 04/18/25 | Price Changed | $475,000 | -3.1% | $115 / Sq Ft |
| 03/13/2025 03/13/25 | For Sale | $490,000 | -- | $119 / Sq Ft |
Purchase History
| Date | Type | Sale Price | Title Company |
|---|---|---|---|
| Vendors Lien | -- | Sendera Title | |
| Vendors Lien | -- | Alamo | |
| Vendors Lien | -- | Stnt |
Mortgage History
| Date | Status | Loan Amount | Loan Type |
|---|---|---|---|
| Open | $20,763 | FHA | |
| Closed | $8,641 | FHA | |
| Previous Owner | $250,282 | No Value Available | |
| Previous Owner | $236,634 | FHA | |
| Previous Owner | $207,053 | FHA |
Source: North Texas Real Estate Information Systems (NTREIS)
MLS Number: 20853099
APN: 200332600E0090000
- 824 Regal Bluff Ln
- 821 Danbury Dr
- 912 E Danbury Dr
- 932 E Danbury Dr
- 905 Eagle Dr
- 933 Eagle Dr
- 633 Daisy Dr
- 705 Candace Dr
- 713 Alaina Dr
- 612 Candace Dr
- 616 Magnolia Trail
- 916 Bullard Dr
- 1057 Opal Dr
- 921 Granite Ln
- 525 Magnolia Trail
- 1204 Winona St
- 501 Magnolia Trail
- 604 Mulberry Ln
- 1200 Sylvia St
- 1205 Sylvia St
- 705 Rolling Hills Ln
- 704 Rolling Hills Ln
- 912 Eagle Dr
- 1112 Ginger Trail
- 804 Courson Dr
- 545 Sharp Dr
- 628 Nora Ln
- 601 Magnolia Trail
- 120 S Westmoreland Rd
- 1206 Bittersweet Cove
- 712 Claire View Dr
- 440 Derby Ln
- 440 Saddle Head Dr
- 431 Parker Dr
- 1109 Ashford Dr
- 1229 Granada Dr
- 1112 Crest Ridge Dr
- 200 Laramie Ln
- 813 Wolf Trail
- 703 River Run Dr






