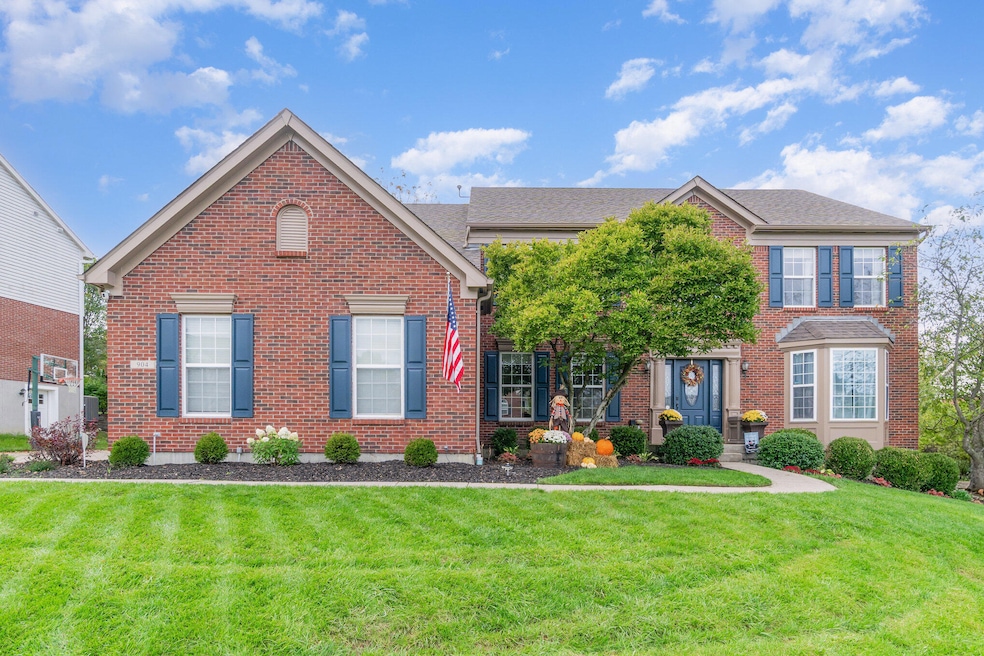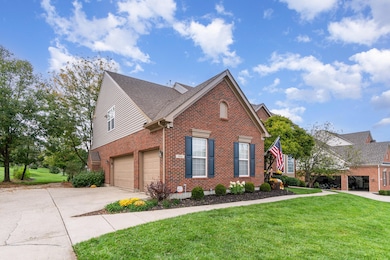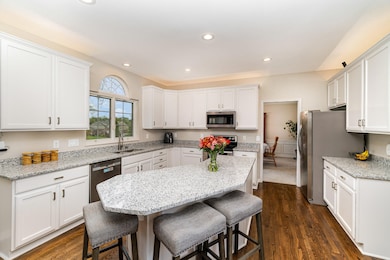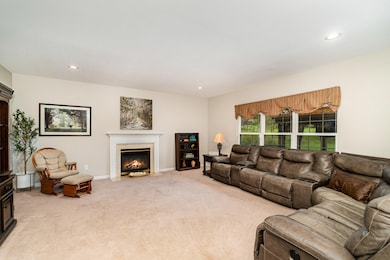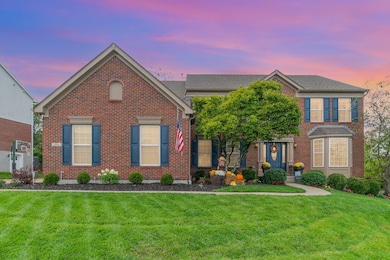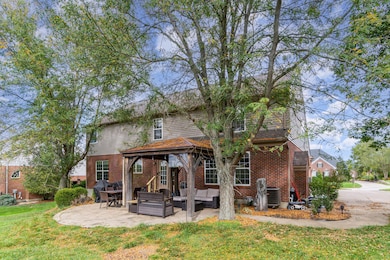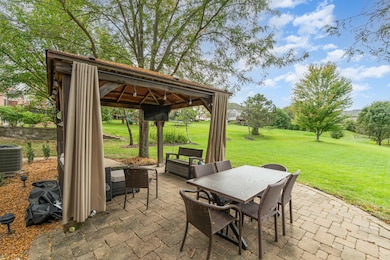904 Ashridge Ct Erlanger, KY 41018
Estimated payment $3,682/month
Total Views
3,902
4
Beds
4.5
Baths
--
Sq Ft
--
Price per Sq Ft
Highlights
- 0.56 Acre Lot
- Clubhouse
- Traditional Architecture
- Hinsdale Elementary School Rated A-
- Recreation Room
- Cathedral Ceiling
About This Home
Lakemont living with room to grow! Over 4,000 sq ft, 4 BR, 4 full & 1 half BA, 3-car garage w/ EV charging. Main: two-story foyer, office/library, formal living & dining, eat-in kitchen w/ NEW granite, family room & mudroom. Upstairs: primary suite, two BRs w/ Jack-&-Jill, guest suite w/ private full bath, laundry & bonus room. Finished LL: flex room, full bath, kitchenette, wet bar & storage. Outside: paver patio w/ gazebo & large, flat backyard.
Home Details
Home Type
- Single Family
Est. Annual Taxes
- $4,655
Year Built
- Built in 2003
Lot Details
- 0.56 Acre Lot
- Level Lot
HOA Fees
- $53 Monthly HOA Fees
Parking
- 3 Car Garage
- Side Facing Garage
- Garage Door Opener
- Driveway
Home Design
- Traditional Architecture
- Brick Exterior Construction
- Poured Concrete
- Shingle Roof
- Asphalt Roof
Interior Spaces
- 2-Story Property
- Wet Bar
- Bookcases
- Chair Railings
- Cathedral Ceiling
- Ceiling Fan
- Recessed Lighting
- Chandelier
- Gas Fireplace
- Vinyl Clad Windows
- Insulated Windows
- Window Treatments
- Bay Window
- Panel Doors
- Mud Room
- Entrance Foyer
- Family Room
- Living Room
- Breakfast Room
- Formal Dining Room
- Home Office
- Recreation Room
- Bonus Room
- Storage
Kitchen
- Eat-In Kitchen
- Electric Cooktop
- Microwave
- Dishwasher
- Stainless Steel Appliances
- Kitchen Island
- Granite Countertops
- Disposal
Flooring
- Wood
- Carpet
- Vinyl Plank
Bedrooms and Bathrooms
- 4 Bedrooms
- En-Suite Bathroom
- Walk-In Closet
- Double Vanity
- Soaking Tub
Laundry
- Laundry Room
- Laundry on main level
Finished Basement
- Basement Fills Entire Space Under The House
- Sump Pump
- Finished Basement Bathroom
- Basement Storage
Outdoor Features
- Patio
Schools
- R.C. Hinsdale Elementary School
- Turkey Foot Middle School
- Dixie Heights High School
Utilities
- Forced Air Heating and Cooling System
- Heating System Uses Natural Gas
Listing and Financial Details
- Assessor Parcel Number 031-00-04-102.00
Community Details
Overview
- Lakemont Association, Phone Number (859) 491-5711
- Electric Vehicle Charging Station
Amenities
- Clubhouse
Recreation
- Community Playground
- Community Pool
- Trails
Map
Create a Home Valuation Report for This Property
The Home Valuation Report is an in-depth analysis detailing your home's value as well as a comparison with similar homes in the area
Home Values in the Area
Average Home Value in this Area
Tax History
| Year | Tax Paid | Tax Assessment Tax Assessment Total Assessment is a certain percentage of the fair market value that is determined by local assessors to be the total taxable value of land and additions on the property. | Land | Improvement |
|---|---|---|---|---|
| 2024 | $4,655 | $454,100 | $50,000 | $404,100 |
| 2023 | $4,841 | $454,100 | $50,000 | $404,100 |
| 2022 | $4,035 | $370,000 | $50,000 | $320,000 |
| 2021 | $4,120 | $370,000 | $50,000 | $320,000 |
| 2020 | $4,164 | $370,000 | $50,000 | $320,000 |
| 2019 | $4,177 | $370,000 | $50,000 | $320,000 |
| 2018 | $4,189 | $370,000 | $56,000 | $314,000 |
| 2017 | $3,995 | $370,000 | $56,000 | $314,000 |
| 2015 | $3,634 | $346,000 | $56,000 | $290,000 |
| 2014 | $3,572 | $346,000 | $56,000 | $290,000 |
Source: Public Records
Property History
| Date | Event | Price | List to Sale | Price per Sq Ft |
|---|---|---|---|---|
| 10/08/2025 10/08/25 | For Sale | $615,000 | -- | -- |
Source: Northern Kentucky Multiple Listing Service
Purchase History
| Date | Type | Sale Price | Title Company |
|---|---|---|---|
| Warranty Deed | $370,000 | Attorney | |
| Interfamily Deed Transfer | -- | Prominent Title Agency Llc | |
| Warranty Deed | $325,275 | Bluegrass Title Co | |
| Deed | $109,000 | -- |
Source: Public Records
Mortgage History
| Date | Status | Loan Amount | Loan Type |
|---|---|---|---|
| Open | $296,000 | New Conventional | |
| Previous Owner | $186,000 | Adjustable Rate Mortgage/ARM | |
| Previous Owner | $260,200 | Purchase Money Mortgage |
Source: Public Records
Source: Northern Kentucky Multiple Listing Service
MLS Number: 636975
APN: 031-00-04-102.00
Nearby Homes
- 859 Lakerun Ln
- 3947 Ashmont Dr
- 811 Rudolph Way
- 543 Karlenia Ct
- 1443 Shirepeak Way
- 1439 Shirepeak Way
- 1464 Shirepeak Way
- 599 Bluestem Dr
- 3912 Brunswick Ct
- 602 Bluestem Dr
- 415 Glenview Ct
- 3909 Sherbourne Dr
- SHELBURN Plan at Sherbourne - Sherbourne Summits
- QUENTIN Plan at Sherbourne - Sherbourne Summits
- 3952 Piperidge Way
- 3956 Piperidge Way
- 3213 Laurel Oak Ct
- 4014 List Ct
- HIALEAH Plan at Southwick - The Villas
- YAKIMA Plan at Southwick - The Villas
- 4073 Sherbourne Dr
- 3212 Trailwood Ct
- 3941 Richardson Rd
- 3122 Edge Mar Dr
- 1209 Oriole Ct
- 3000 Stoneybrook Ln
- 3514 Concord Dr
- 3524 Mitten Dr
- 5001 Open Meadow Dr
- 2479 Camellia Ct
- 3863 Alex Ct
- 1125 Edwards Rd
- 551-561 Napa Valley Ln
- 651 Napa Valley Ln
- 4217 Beechgrove Dr
- 10408 Lynchburg Dr
- 10319 Fredricksburg Rd
- 2840 Campus Dr
- 1073 Ivoryhill Dr
- 101 Pinehurst Dr
