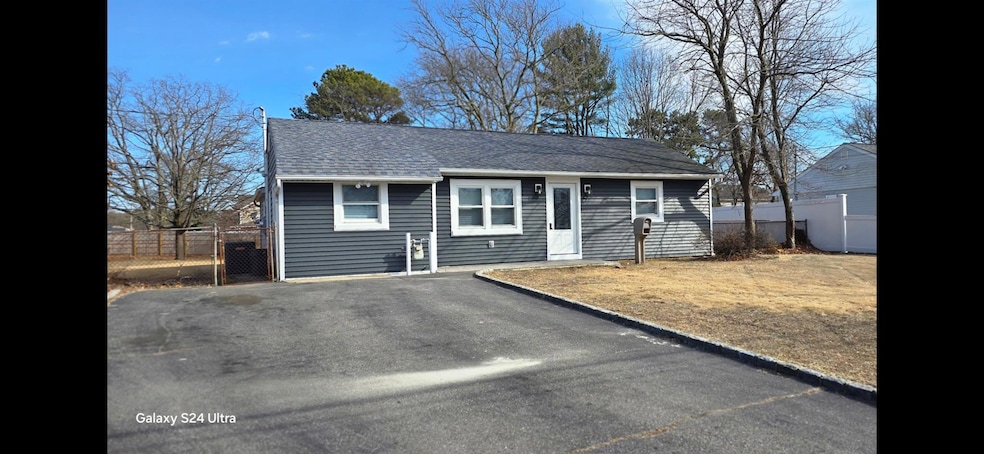
904 Bay Shore Ave West Islip, NY 11795
West Islip NeighborhoodHighlights
- Ranch Style House
- Stainless Steel Appliances
- Forced Air Heating and Cooling System
- West Islip Senior High School Rated 9+
- Laundry Room
- Back Yard
About This Home
As of April 2025Welcome to this Beautiful ranch! Featuring 3 spacious bedrooms 2 full bathrooms, Living room , dining room, Kitchen with SS appliances, New white oak hardwood floors throughout, Central AC, new gas boiler, new 200 amps electric panel, gas laundry Hook up, large Driveway, and huge backyard. Great home wont last!!
Last Agent to Sell the Property
Hector Calderon
Calderon Realty Group Inc Brokerage Phone: 516-789-8789 License #10311205024 Listed on: 02/27/2025
Home Details
Home Type
- Single Family
Est. Annual Taxes
- $11,759
Year Built
- Built in 1955
Lot Details
- 0.35 Acre Lot
- Lot Dimensions are 87x178
- Back Yard
Home Design
- 1,100 Sq Ft Home
- Ranch Style House
Kitchen
- Microwave
- Dishwasher
- Stainless Steel Appliances
Bedrooms and Bathrooms
- 3 Bedrooms
- 2 Full Bathrooms
Laundry
- Laundry Room
- Dryer Hookup
Parking
- 3 Parking Spaces
- Driveway
Schools
- Contact Agent Elementary School
- Udall Road Middle School
- Contact Agent High School
Utilities
- Forced Air Heating and Cooling System
- Ducts Professionally Air-Sealed
Ownership History
Purchase Details
Home Financials for this Owner
Home Financials are based on the most recent Mortgage that was taken out on this home.Purchase Details
Home Financials for this Owner
Home Financials are based on the most recent Mortgage that was taken out on this home.Purchase Details
Home Financials for this Owner
Home Financials are based on the most recent Mortgage that was taken out on this home.Purchase Details
Purchase Details
Similar Homes in the area
Home Values in the Area
Average Home Value in this Area
Purchase History
| Date | Type | Sale Price | Title Company |
|---|---|---|---|
| Deed | $680,000 | None Available | |
| Deed | $451,500 | Old Republic Title | |
| Deed | $451,500 | Old Republic Title | |
| Quit Claim Deed | -- | Old Republic Title | |
| Quit Claim Deed | -- | Old Republic Title | |
| Deed | $551,632 | None Available | |
| Deed | $551,632 | None Available | |
| Interfamily Deed Transfer | -- | Commonwealth Land Title Ins | |
| Interfamily Deed Transfer | -- | Commonwealth Land Title Ins |
Mortgage History
| Date | Status | Loan Amount | Loan Type |
|---|---|---|---|
| Previous Owner | $406,350 | Purchase Money Mortgage |
Property History
| Date | Event | Price | Change | Sq Ft Price |
|---|---|---|---|---|
| 04/11/2025 04/11/25 | Sold | $680,000 | +4.8% | $618 / Sq Ft |
| 03/08/2025 03/08/25 | Pending | -- | -- | -- |
| 02/27/2025 02/27/25 | Price Changed | $649,000 | -23.6% | $590 / Sq Ft |
| 02/27/2025 02/27/25 | For Sale | $849,000 | +88.0% | $772 / Sq Ft |
| 01/17/2025 01/17/25 | Sold | $451,500 | 0.0% | $408 / Sq Ft |
| 11/04/2024 11/04/24 | Pending | -- | -- | -- |
| 10/10/2024 10/10/24 | Price Changed | $451,500 | -4.9% | $408 / Sq Ft |
| 09/10/2024 09/10/24 | For Sale | $475,000 | -- | $429 / Sq Ft |
Tax History Compared to Growth
Tax History
| Year | Tax Paid | Tax Assessment Tax Assessment Total Assessment is a certain percentage of the fair market value that is determined by local assessors to be the total taxable value of land and additions on the property. | Land | Improvement |
|---|---|---|---|---|
| 2024 | -- | $37,980 | $8,800 | $29,180 |
| 2023 | -- | $37,980 | $8,800 | $29,180 |
| 2022 | $3,761 | $37,980 | $8,800 | $29,180 |
| 2021 | $3,761 | $37,980 | $8,800 | $29,180 |
| 2020 | $9,104 | $37,980 | $8,800 | $29,180 |
| 2019 | $3,761 | $0 | $0 | $0 |
| 2018 | -- | $37,980 | $8,800 | $29,180 |
| 2017 | $10,495 | $37,980 | $8,800 | $29,180 |
| 2016 | $17,588 | $37,980 | $8,800 | $29,180 |
| 2015 | -- | $37,980 | $8,800 | $29,180 |
| 2014 | -- | $37,980 | $8,800 | $29,180 |
Agents Affiliated with this Home
-
H
Seller's Agent in 2025
Hector Calderon
Calderon Realty Group Inc
-
J
Seller's Agent in 2025
Jennifer Carter
S & J Property Management Corp
-
M
Buyer's Agent in 2025
Martina Scheben
Coldwell Banker American Homes
-
S
Buyer's Agent in 2025
Stephen Bernardo
S & J Property Management Corp
Map
Source: OneKey® MLS
MLS Number: 828979
APN: 0500-337-00-03-00-001-000
- 78 Leopold Ave
- 553 Rockaway St
- 225 Norma Ave
- 1017 Fire Island Ave
- 878 Udall Rd
- 800 Bay Shore Ave
- 795 Bay Shore Ave
- 406 Howells Rd
- 801 Southside Ave
- 506 Kime Ave
- 1334 Thompson Dr
- 1052 Bay Shore Ave
- 74 Webster Ave
- 1343 Thompson Dr
- 1059 Udall Rd
- 1358 Manor Ln
- 1016 Howells Rd
- 71 Harvest Ln
- 14 Muncey Rd
- 100 Doncaster Ave
