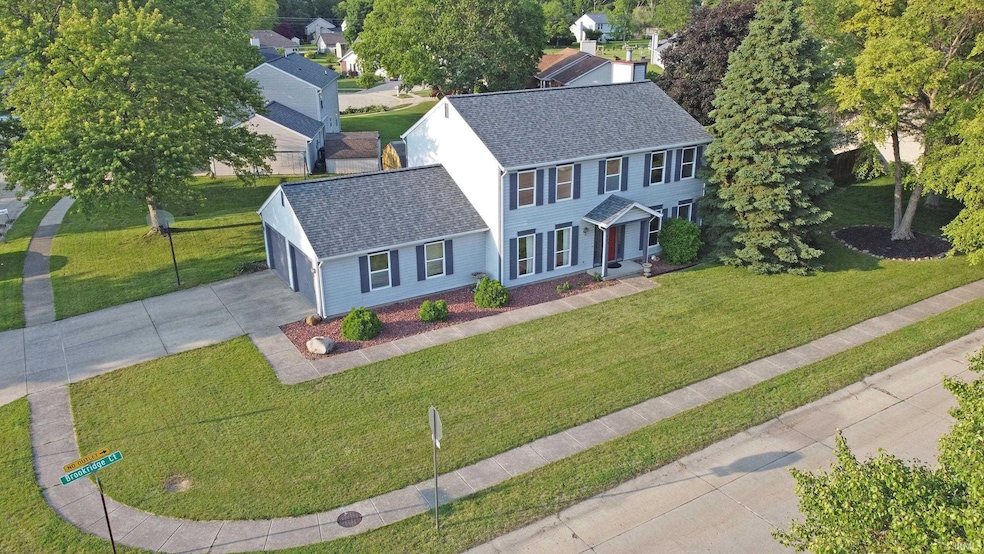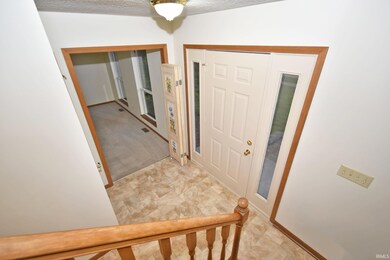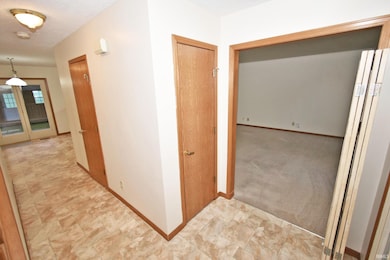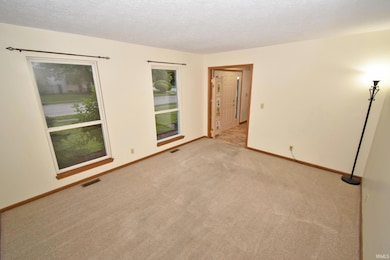904 Brookridge Ct Lafayette, IN 47909
Estimated payment $1,975/month
Highlights
- Above Ground Pool
- Vaulted Ceiling
- Corner Lot
- Colonial Architecture
- 1 Fireplace
- Covered Patio or Porch
About This Home
This charming Colonial-style home is located on a spacious corner lot in the desirable Brookview neighborhood. The main level features formal living and dining rooms, perfect for entertaining or relaxing. The kitchen is both functional and stylish with a walk-in pantry, laundry area, breakfast bar, and cozy breakfast nook that opens to the family room with a brick fireplace. Upstairs, the owner’s suite offers vaulted ceilings, a walk-in closet, dual vanities, and a separate tub and shower. Three additional bedrooms provide plenty of space for everyone. The backyard is an entertainer’s dream, with raised garden beds, a pergola-covered deck, and an above-ground pool. The finished shed is perfect for hobbies or a private retreat. A 24x24 two-car attached garage adds convenience, and recent updates, including a new roof and A/C, provide peace of mind. 12-month home warranty included. With easy access to I-65, US-52, US-231, Purdue University, and downtown, this home offers both comfort and convenience. Includes whole house and Pool/pool equipment home warranty! Inspections welcome, but the home is being sold AS-IS.
Home Details
Home Type
- Single Family
Est. Annual Taxes
- $2,489
Year Built
- Built in 1992
Lot Details
- 0.27 Acre Lot
- Lot Dimensions are 100x128
- Landscaped
- Corner Lot
- Level Lot
- Property is zoned R1
Parking
- 2 Car Attached Garage
- Driveway
- Off-Street Parking
Home Design
- Colonial Architecture
- Slab Foundation
- Shingle Roof
- Asphalt Roof
- Vinyl Construction Material
Interior Spaces
- 2-Story Property
- Vaulted Ceiling
- Ceiling Fan
- 1 Fireplace
- Formal Dining Room
- Pull Down Stairs to Attic
Kitchen
- Breakfast Area or Nook
- Eat-In Kitchen
- Breakfast Bar
- Walk-In Pantry
- Electric Oven or Range
- Laminate Countertops
- Disposal
Flooring
- Carpet
- Laminate
- Vinyl
Bedrooms and Bathrooms
- 4 Bedrooms
- En-Suite Primary Bedroom
- Walk-In Closet
- Double Vanity
- Bathtub With Separate Shower Stall
Laundry
- Laundry on main level
- Electric Dryer Hookup
Home Security
- Carbon Monoxide Detectors
- Fire and Smoke Detector
Outdoor Features
- Above Ground Pool
- Covered Patio or Porch
Schools
- Earhart Elementary School
- Sunnyside/Tecumseh Middle School
- Jefferson High School
Utilities
- Forced Air Heating and Cooling System
- Window Unit Cooling System
- SEER Rated 13+ Air Conditioning Units
- Heating System Uses Gas
- Cable TV Available
Additional Features
- ENERGY STAR/Reflective Roof
- Suburban Location
Listing and Financial Details
- Home warranty included in the sale of the property
- Assessor Parcel Number 79-11-08-279-015.000-032
Community Details
Overview
- Brook View / Brookview Subdivision
Recreation
- Community Pool
Map
Home Values in the Area
Average Home Value in this Area
Tax History
| Year | Tax Paid | Tax Assessment Tax Assessment Total Assessment is a certain percentage of the fair market value that is determined by local assessors to be the total taxable value of land and additions on the property. | Land | Improvement |
|---|---|---|---|---|
| 2024 | $2,580 | $258,000 | $50,400 | $207,600 |
| 2023 | $2,489 | $245,300 | $50,400 | $194,900 |
| 2022 | $1,835 | $177,200 | $30,000 | $147,200 |
| 2021 | $1,736 | $166,900 | $30,000 | $136,900 |
| 2020 | $1,633 | $156,700 | $30,000 | $126,700 |
| 2019 | $1,586 | $151,100 | $30,000 | $121,100 |
| 2018 | $1,571 | $148,600 | $30,000 | $118,600 |
| 2017 | $1,600 | $151,100 | $30,000 | $121,100 |
| 2016 | $1,585 | $149,400 | $30,000 | $119,400 |
| 2014 | $1,444 | $141,000 | $30,000 | $111,000 |
| 2013 | $1,198 | $129,300 | $30,000 | $99,300 |
Property History
| Date | Event | Price | Change | Sq Ft Price |
|---|---|---|---|---|
| 07/07/2025 07/07/25 | Price Changed | $334,900 | -1.2% | $157 / Sq Ft |
| 06/02/2025 06/02/25 | For Sale | $339,000 | -- | $159 / Sq Ft |
Mortgage History
| Date | Status | Loan Amount | Loan Type |
|---|---|---|---|
| Closed | $171,000 | Unknown |
Source: Indiana Regional MLS
MLS Number: 202520612
APN: 79-11-08-279-015.000-032
- 51 Brookberry Dr
- 936 Brookridge Ct
- 1007 Waterstone Dr
- 1103 Stoneripple Cir
- 3504 Waverly Dr
- 3303 Crosspoint Ct S
- 3433 Sussex Ln
- TBD John Adams Rd
- 8165 John Adams Rd
- 8171 John Adams Rd
- 8151 John Adams Rd
- 8157 John Adams Rd
- 1717 Stonegate Cir
- 3535 Round Rock Cir
- 3309 S 9th St
- 3441 Poland Hill Rd
- 3321 Dover Ln
- 4101 Lofton Dr
- 318 Thames Ave
- 4027 Homerton St
- 3615 Joallen Ln
- 3333 Trafalgar Ct
- 3333 Fairhaven Dr
- 2121 Kyra Dr
- 3225 Majestic Ln
- 2321 Winterset Dr
- 3200 Quarry Dr
- 3219 Hanover Dr
- 539 Duroc Ct Unit A
- 3003 Remington Dr
- 532 Duroc Ct Unit A
- 2814 Duroc Dr
- 3000 Tantara Way
- 2508 Lafayette Dr
- 710 Veterans Memorial Pkwy W
- 2551 Barnabas Ln
- 2803-2807 Beck Ln
- 300-333 Ravenwood Ln
- 3090 Pheasant Run Dr
- 402 Brunswick Dr







