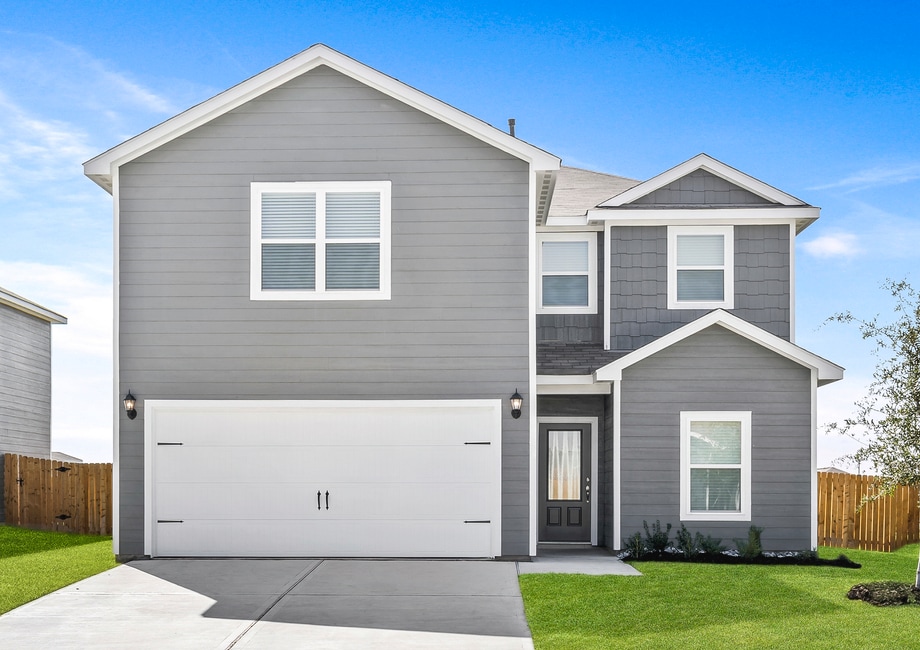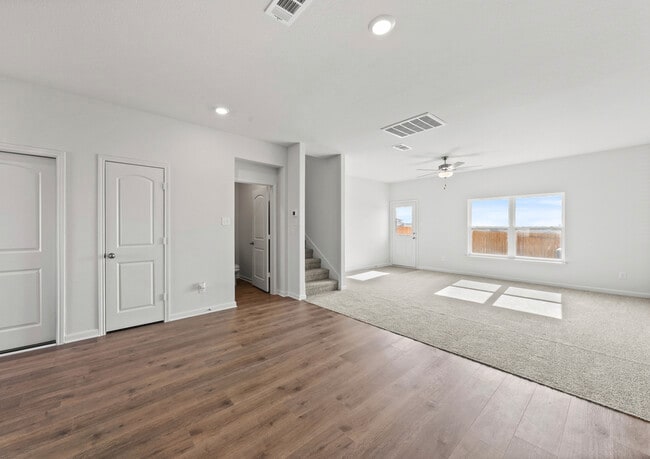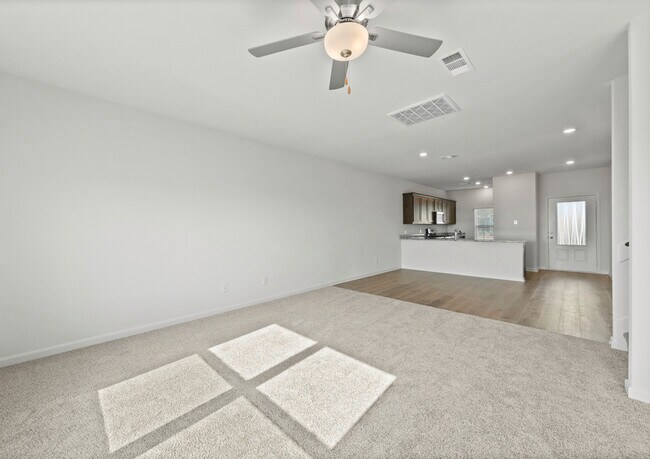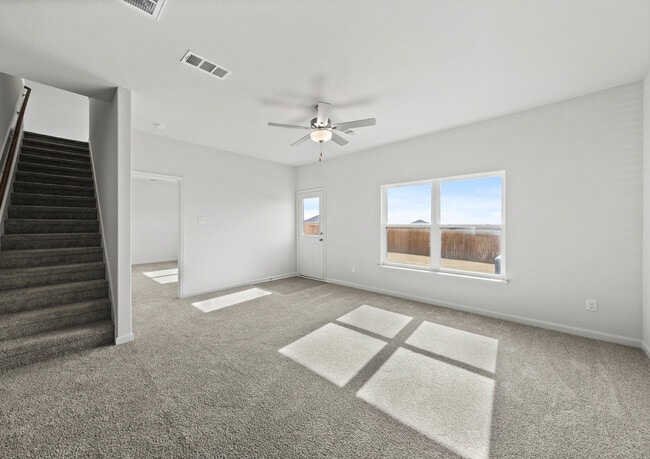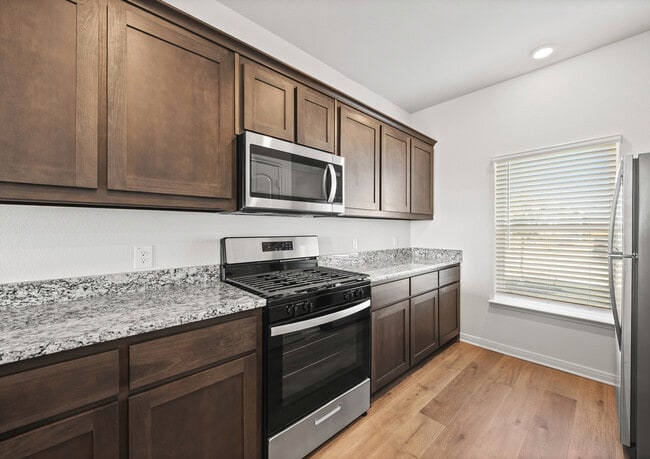
Estimated payment starting at $2,711/month
Highlights
- New Construction
- Main Floor Primary Bedroom
- Lawn
- Primary Bedroom Suite
- Granite Countertops
- Game Room
About This Floor Plan
Now introducing the spacious Driftwood floor plan! This five-bedroom home is thoughtfully designed with your growing family in mind. Enjoy creating family memories in the open family room, the upstairs game room, or move the family fun outside into the fully fenced backyard. Ideally located near downtown Fort Worth, Vista West offers convenient access to employment opportunities, local schools, and exciting area attractions.
Builder Incentives
For a limited time, save over $15,000 on select move-in ready homes through special purchase incentives such as home discounts, paid closing costs and incredible financing options. Don’t wait - now is the time to Make Your Move!
Sales Office
| Monday |
8:30 AM - 7:00 PM
|
| Tuesday |
8:30 AM - 7:00 PM
|
| Wednesday |
8:30 AM - 7:00 PM
|
| Thursday |
8:30 AM - 7:00 PM
|
| Friday |
8:30 AM - 7:00 PM
|
| Saturday |
10:30 AM - 7:00 PM
|
| Sunday |
8:30 AM - 7:00 PM
|
Home Details
Home Type
- Single Family
Lot Details
- Fenced Yard
- Lawn
Parking
- 2 Car Garage
- Front Facing Garage
Home Design
- New Construction
Interior Spaces
- 2-Story Property
- Recessed Lighting
- Open Floorplan
- Dining Area
- Game Room
- Smart Thermostat
Kitchen
- Breakfast Area or Nook
- Built-In Oven
- Cooktop
- Built-In Microwave
- Dishwasher: Dishwasher
- Stainless Steel Appliances
- ENERGY STAR Qualified Appliances
- Granite Countertops
- Solid Wood Cabinet
- Disposal
- Kitchen Fixtures: Kitchen Fixtures
Bedrooms and Bathrooms
- 5 Bedrooms
- Primary Bedroom on Main
- Primary Bedroom Suite
- Walk-In Closet
- Powder Room
- Primary bathroom on main floor
- Secondary Bathroom Double Sinks
- Bathroom Fixtures: Bathroom Fixtures
- Bathtub with Shower
- Walk-in Shower
Laundry
- Laundry Room
- Laundry on upper level
- Washer and Dryer Hookup
Outdoor Features
- Covered Patio or Porch
- Outdoor Grill
- Barbecue Stubbed In
Utilities
- Central Heating and Cooling System
- High Speed Internet
- Cable TV Available
Community Details
Overview
- Greenbelt
Amenities
- Community Gazebo
- Community Barbecue Grill
- Picnic Area
- Community Wi-Fi
Recreation
- Soccer Field
- Community Playground
- Splash Pad
- Park
- Ziplining
- Dog Park
- Hiking Trails
- Trails
Map
Other Plans in Vista West
About the Builder
- Vista West
- 11021 Gray Mare Dr
- 1109 Tempe Ln
- 1113 Tempe Ln
- 1117 Tempe Ln
- 1121 Tempe Ln
- 1129 Tempe Ln
- 1133 Tempe Ln
- 1137 Tempe Ln
- 1000 Tempe Ln
- 1024 Tempe Ln
- 1016 Tempe Ln
- 1012 Tempe Ln
- 1004 Tempe Ln
- 11101 Santana Dr
- 11108 Santana Dr
- 900 Sedona Dr
- 925 Cawthorne Trail
- 905 Cawthorne Trail
- 909 Cawthorne Trail
