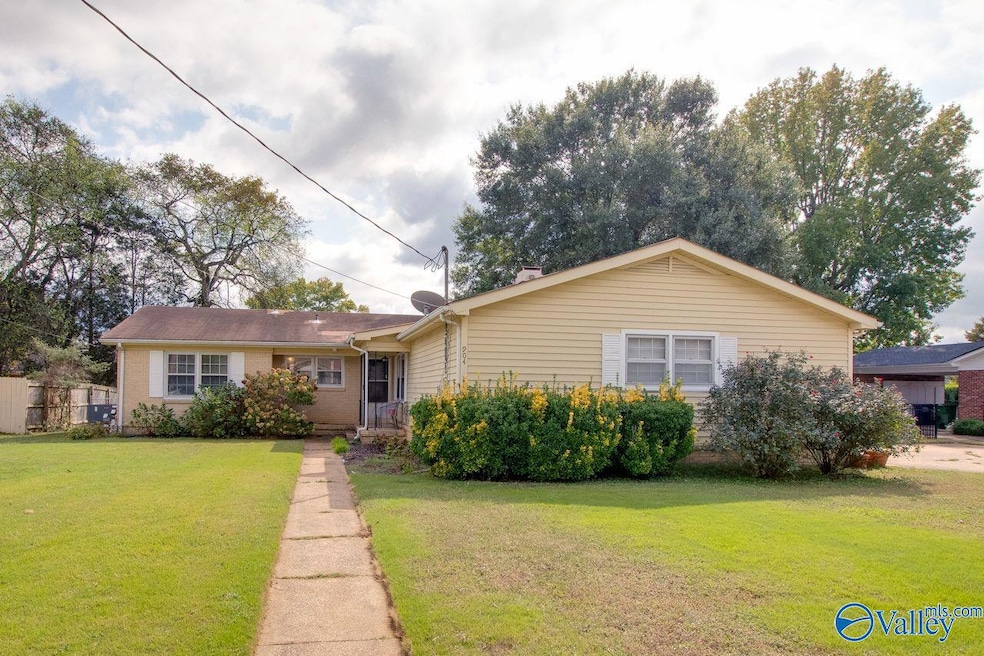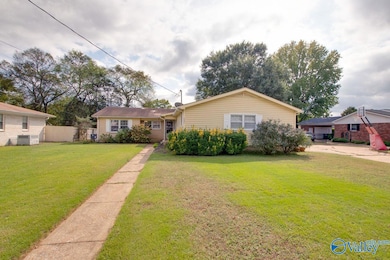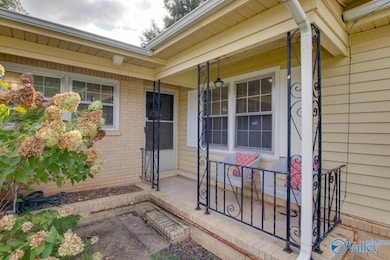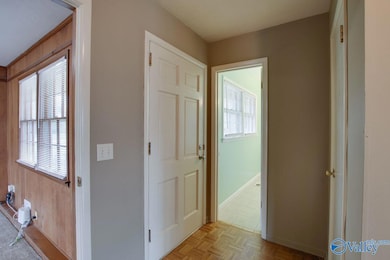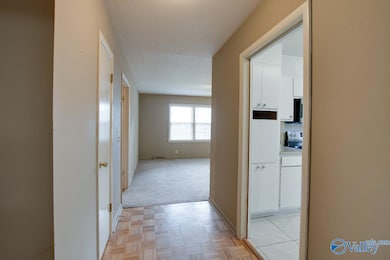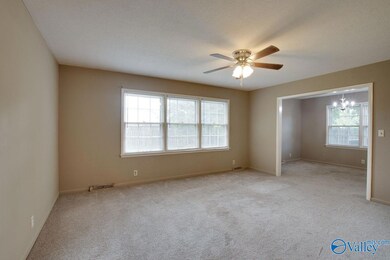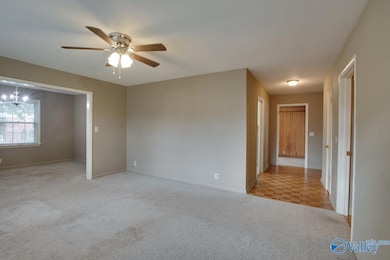904 Chatterson Rd SE Huntsville, AL 35802
Weatherly Heights NeighborhoodEstimated payment $1,830/month
Total Views
5,494
3
Beds
2
Baths
1,733
Sq Ft
$170
Price per Sq Ft
Highlights
- 1 Fireplace
- Great Room
- Living Room
- Weatherly Heights Elementary School Rated A-
- No HOA
- Central Heating and Cooling System
About This Home
Well maintained & move in ready 3-bedroom 2 bath ranch home in the highly desirable Willowbrook subdivision situated in the heart of South Huntsville. Walking distance to Valley Hill Country Club, easy access to major throughfares, restaurants, shops & excellent school zones. Fenced in back yard, 2 car side entry garage & isolated master bedroom. Oversized lot makes for great potential for a add on. Schedule a private showing & get moved in just in time for the holidays.
Home Details
Home Type
- Single Family
Est. Annual Taxes
- $3,294
Year Built
- Built in 1965
Interior Spaces
- 1,733 Sq Ft Home
- Property has 1 Level
- 1 Fireplace
- Great Room
- Living Room
- Dining Room
- Crawl Space
Kitchen
- Oven or Range
- Microwave
- Dishwasher
Bedrooms and Bathrooms
- 3 Bedrooms
Parking
- 2 Car Garage
- Side Facing Garage
- Driveway
- On-Street Parking
Schools
- Mountain Gap Elementary School
- Grissom High School
Additional Features
- Lot Dimensions are 100 x 140
- Central Heating and Cooling System
Community Details
- No Home Owners Association
- Willowbrook Subdivision
Listing and Financial Details
- Tax Lot 8
- Assessor Parcel Number 1809294002057.000
Map
Create a Home Valuation Report for This Property
The Home Valuation Report is an in-depth analysis detailing your home's value as well as a comparison with similar homes in the area
Home Values in the Area
Average Home Value in this Area
Tax History
| Year | Tax Paid | Tax Assessment Tax Assessment Total Assessment is a certain percentage of the fair market value that is determined by local assessors to be the total taxable value of land and additions on the property. | Land | Improvement |
|---|---|---|---|---|
| 2024 | $3,294 | $53,100 | $10,000 | $43,100 |
| 2023 | $3,080 | $51,320 | $10,000 | $41,320 |
| 2022 | $2,134 | $36,800 | $6,460 | $30,340 |
| 2021 | $1,712 | $29,520 | $4,600 | $24,920 |
| 2020 | $1,659 | $28,600 | $3,680 | $24,920 |
| 2019 | $714 | $14,300 | $1,840 | $12,460 |
| 2018 | $692 | $13,860 | $0 | $0 |
| 2017 | $692 | $13,860 | $0 | $0 |
| 2016 | $692 | $13,860 | $0 | $0 |
| 2015 | $692 | $13,860 | $0 | $0 |
| 2014 | $693 | $13,880 | $0 | $0 |
Source: Public Records
Property History
| Date | Event | Price | List to Sale | Price per Sq Ft |
|---|---|---|---|---|
| 10/28/2025 10/28/25 | Price Changed | $295,000 | -3.2% | $170 / Sq Ft |
| 10/10/2025 10/10/25 | For Sale | $304,900 | 0.0% | $176 / Sq Ft |
| 09/20/2025 09/20/25 | Price Changed | $1,795 | -5.3% | $1 / Sq Ft |
| 08/07/2025 08/07/25 | Price Changed | $1,895 | -5.0% | $1 / Sq Ft |
| 07/24/2025 07/24/25 | Price Changed | $1,995 | -5.0% | $1 / Sq Ft |
| 07/05/2025 07/05/25 | For Rent | $2,100 | -- | -- |
Source: ValleyMLS.com
Purchase History
| Date | Type | Sale Price | Title Company |
|---|---|---|---|
| Interfamily Deed Transfer | -- | None Available |
Source: Public Records
Mortgage History
| Date | Status | Loan Amount | Loan Type |
|---|---|---|---|
| Closed | $150,000 | Future Advance Clause Open End Mortgage |
Source: Public Records
Source: ValleyMLS.com
MLS Number: 21901195
APN: 18-09-29-4-002-057.000
Nearby Homes
- 1202 Golden Rd SE
- 782 Cornelia Dr SE
- 8807 Bailey Cove Rd SE
- 9011 Mahogany Row SE
- 8833 Tacoma Trail SE
- 1217 Briar Hollow Trail SE
- 8201 Willowbrook Cir SE Unit B
- 8203 Willowbrook Cir SE Unit C
- 8206 Willowbrook Cir SE Unit B
- 8031 Tea Garden Rd SE
- 7812 Bailey Cove Rd SE
- 8021 Navios Dr SE
- 1314 Briar Hollow Trail SE
- 10003 Meredith Ln SE
- 8722 Edgehill Dr SE
- 737 Mira Vista Dr SE
- 9046 Sugar Tree Trail SE
- 1208 Blevins Gap Rd SE
- 2011 Weatherly Rd SE
- 8035 Navios Dr SE
- 2100 Thicket Place SE
- 1225 Willowbrook Dr SE
- 9802 Dolphin Dr SE
- 1200 Bailey Cove Rd SE Unit A
- 733 Lily Flagg Rd SE
- 7707 Bailey Cove Rd SE
- 7916 Valley View Dr SE
- 516 Valley View Terrace SE
- 7304 Ferncliffe Dr SE
- 808 Muriel Dr SE
- 10014 Louis Dr SE
- 2006 McDowling Dr SE
- 1503 Cobblestone Cir SE
- 9115 Strong Dr SE
- 8309 Whitesburg Way SE
- 9746 Wallwood Dr SE
- 10011 Strong Dr SE
- 7762 Wildcreek Trail SE
- 11012 Crestfield Dr SE
- 8009 Whitesburg Dr SE
