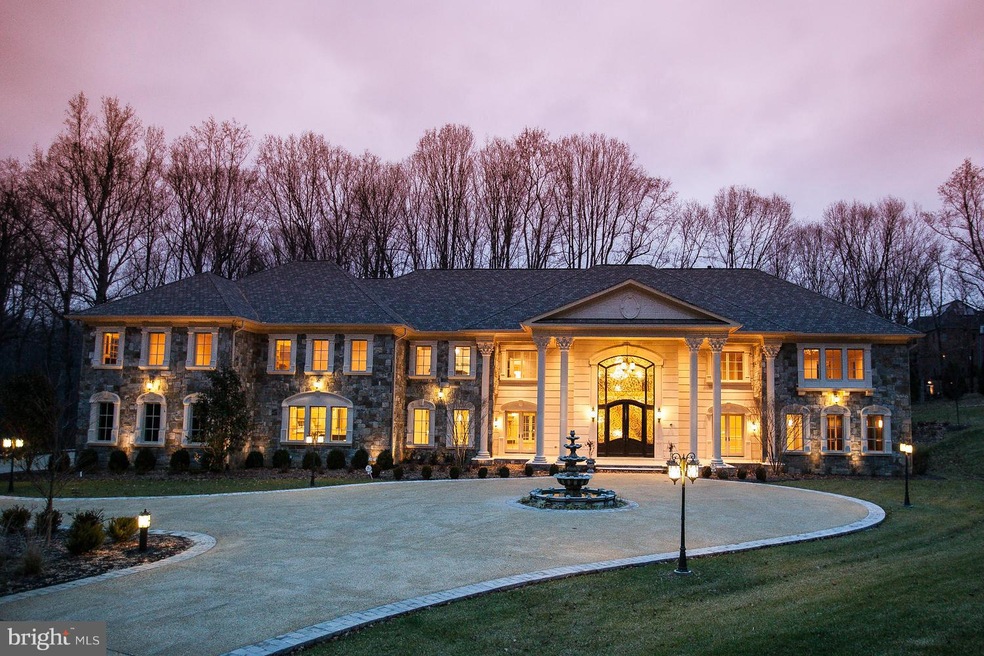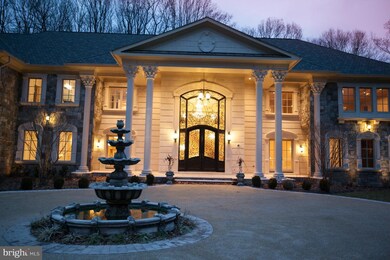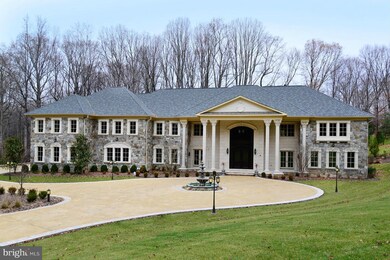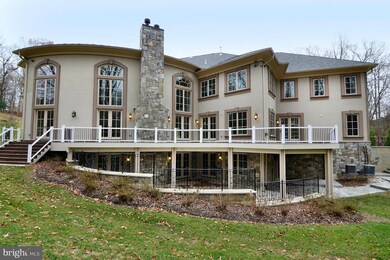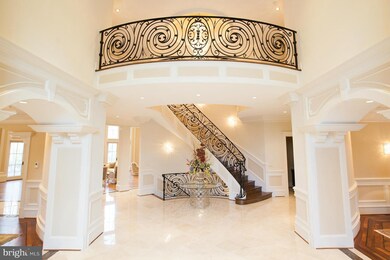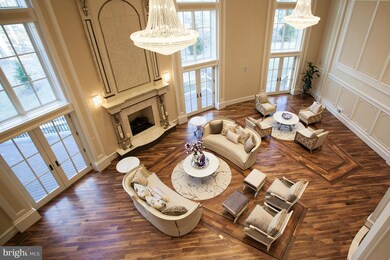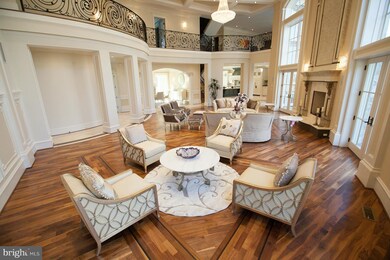
904 Chinquapin Rd McLean, VA 22102
Greenway Heights NeighborhoodHighlights
- Newly Remodeled
- Sauna
- View of Trees or Woods
- Spring Hill Elementary School Rated A
- Eat-In Gourmet Kitchen
- 3.8 Acre Lot
About This Home
As of March 2022Imagine an estate where every detail has been addressed. A palatial home for unwinding and entertaining that belongs in a European countryside. A chef's dream kitchen, an expansive master suite, unbelievable entertaining capabilities, top shelf fixtures and finishes throughout, and an abundance of magnificent daylight make this home a MUST SEE! Look no further for your dream home!
Co-Listed By
Christopher Zook
Keller Williams Realty
Last Buyer's Agent
James A. Shipp
Weichert, REALTORS License #MRIS:58703
Home Details
Home Type
- Single Family
Est. Annual Taxes
- $37,641
Year Built
- Built in 2014 | Newly Remodeled
Lot Details
- 3.8 Acre Lot
- Stone Retaining Walls
- Landscaped
- Extensive Hardscape
- Private Lot
- Secluded Lot
- Sprinkler System
- The property's topography is level, rolling
- Wooded Lot
- Backs to Trees or Woods
- Property is in very good condition
- Property is zoned 100
Parking
- 4 Car Attached Garage
- Side Facing Garage
- Garage Door Opener
- Circular Driveway
Home Design
- Colonial Architecture
- Composition Roof
- Metal Roof
- Stone Siding
- Stucco
Interior Spaces
- Property has 3 Levels
- Open Floorplan
- Wet Bar
- Central Vacuum
- Curved or Spiral Staircase
- Dual Staircase
- Built-In Features
- Chair Railings
- Crown Molding
- Beamed Ceilings
- Tray Ceiling
- Cathedral Ceiling
- Recessed Lighting
- 4 Fireplaces
- Fireplace Mantel
- Gas Fireplace
- Double Pane Windows
- ENERGY STAR Qualified Windows
- Window Treatments
- Palladian Windows
- Atrium Windows
- Casement Windows
- French Doors
- Atrium Doors
- Family Room Off Kitchen
- Living Room
- Dining Room
- Library
- Loft
- Game Room
- Sun or Florida Room
- Storage Room
- Sauna
- Home Gym
- Wood Flooring
- Views of Woods
Kitchen
- Eat-In Gourmet Kitchen
- Breakfast Room
- Built-In Double Oven
- Six Burner Stove
- Cooktop with Range Hood
- Microwave
- Extra Refrigerator or Freezer
- Ice Maker
- Dishwasher
- Kitchen Island
- Upgraded Countertops
- Trash Compactor
- Disposal
Bedrooms and Bathrooms
- 7 Bedrooms | 1 Main Level Bedroom
- En-Suite Primary Bedroom
- En-Suite Bathroom
- Whirlpool Bathtub
Laundry
- Front Loading Dryer
- Front Loading Washer
Finished Basement
- Heated Basement
- Walk-Out Basement
- Basement Fills Entire Space Under The House
- Connecting Stairway
- Rear Basement Entry
- Sump Pump
- Shelving
- Basement Windows
Home Security
- Monitored
- Exterior Cameras
- Motion Detectors
- Fire and Smoke Detector
Accessible Home Design
- Accessible Elevator Installed
Outdoor Features
- Deck
- Patio
- Water Fountains
- Porch
Utilities
- Forced Air Zoned Heating and Cooling System
- Humidifier
- Vented Exhaust Fan
- Programmable Thermostat
- Underground Utilities
- 60 Gallon+ Natural Gas Water Heater
- Well
- Septic Tank
- Cable TV Available
Community Details
- No Home Owners Association
- Built by UNIVILLE, LLC
- Chinquapin Subdivision
Listing and Financial Details
- Home warranty included in the sale of the property
- Tax Lot 2A
- Assessor Parcel Number 19-2-1- -26A
Ownership History
Purchase Details
Home Financials for this Owner
Home Financials are based on the most recent Mortgage that was taken out on this home.Purchase Details
Purchase Details
Home Financials for this Owner
Home Financials are based on the most recent Mortgage that was taken out on this home.Purchase Details
Home Financials for this Owner
Home Financials are based on the most recent Mortgage that was taken out on this home.Similar Homes in McLean, VA
Home Values in the Area
Average Home Value in this Area
Purchase History
| Date | Type | Sale Price | Title Company |
|---|---|---|---|
| Warranty Deed | $6,500,000 | -- | |
| Warranty Deed | $1,060,000 | -- | |
| Trustee Deed | $881,251 | -- | |
| Deed | $560,000 | -- |
Mortgage History
| Date | Status | Loan Amount | Loan Type |
|---|---|---|---|
| Open | $3,000,000 | New Conventional | |
| Previous Owner | $2,500,000 | Construction | |
| Previous Owner | $270,000 | Purchase Money Mortgage |
Property History
| Date | Event | Price | Change | Sq Ft Price |
|---|---|---|---|---|
| 03/18/2022 03/18/22 | Sold | $5,330,000 | -8.1% | $267 / Sq Ft |
| 09/28/2021 09/28/21 | Price Changed | $5,800,000 | -3.3% | $290 / Sq Ft |
| 08/31/2021 08/31/21 | For Sale | $6,000,000 | -7.7% | $300 / Sq Ft |
| 06/20/2014 06/20/14 | Sold | $6,500,000 | -7.1% | $325 / Sq Ft |
| 05/07/2014 05/07/14 | Pending | -- | -- | -- |
| 03/11/2014 03/11/14 | For Sale | $7,000,000 | -- | $350 / Sq Ft |
Tax History Compared to Growth
Tax History
| Year | Tax Paid | Tax Assessment Tax Assessment Total Assessment is a certain percentage of the fair market value that is determined by local assessors to be the total taxable value of land and additions on the property. | Land | Improvement |
|---|---|---|---|---|
| 2024 | $67,353 | $5,700,640 | $1,107,000 | $4,593,640 |
| 2023 | $65,056 | $5,649,640 | $1,056,000 | $4,593,640 |
| 2022 | $71,662 | $6,143,340 | $1,056,000 | $5,087,340 |
| 2021 | $68,747 | $5,745,690 | $960,000 | $4,785,690 |
| 2020 | $64,490 | $5,345,190 | $914,000 | $4,431,190 |
| 2019 | $67,902 | $5,628,030 | $914,000 | $4,714,030 |
| 2018 | $63,783 | $5,546,360 | $879,000 | $4,667,360 |
| 2017 | $69,828 | $5,897,670 | $879,000 | $5,018,670 |
| 2016 | $72,802 | $6,161,810 | $879,000 | $5,282,810 |
| 2015 | $70,183 | $6,161,810 | $879,000 | $5,282,810 |
| 2014 | $55,805 | $4,910,260 | $879,000 | $4,031,260 |
Agents Affiliated with this Home
-
Fouad Talout

Seller's Agent in 2022
Fouad Talout
Long & Foster
(703) 459-4144
12 in this area
131 Total Sales
-
Pascale Karam

Seller Co-Listing Agent in 2022
Pascale Karam
Long & Foster
(703) 472-3749
12 in this area
104 Total Sales
-
Truc Phan

Buyer's Agent in 2022
Truc Phan
Samson Properties
(571) 492-1099
1 in this area
9 Total Sales
-
JANET AMENDOLA

Seller's Agent in 2014
JANET AMENDOLA
Real Broker, LLC
(703) 582-2860
4 Total Sales
-
C
Seller Co-Listing Agent in 2014
Christopher Zook
Keller Williams Realty
-
J
Buyer's Agent in 2014
James A. Shipp
Weichert, REALTORS
Map
Source: Bright MLS
MLS Number: 1002874260
APN: 0192-01-0026A
- 35B Elsiragy Ct
- 35A Elsiragy Ct
- LOT 2 Elsiragy Ct
- 891 Chinquapin Rd
- 1013 Union Church Rd
- 1013 Galium Ct
- 1033 Union Church Rd
- 8541 Old Dominion Dr
- 1109 Towlston Rd
- 1174 Old Tolson Mill Rd
- 933 Bellview Rd
- 8902 Chequers Way
- 701 River Bend Rd
- 1006 Kimberwicke Rd
- 9424 Brian Jac Ln
- 1209 Riley Preserve Ct
- 780 Falls Farm Ct
- 1239 Daleview Dr
- 8111 Georgetown Pike
- 9324 Georgetown Pike
