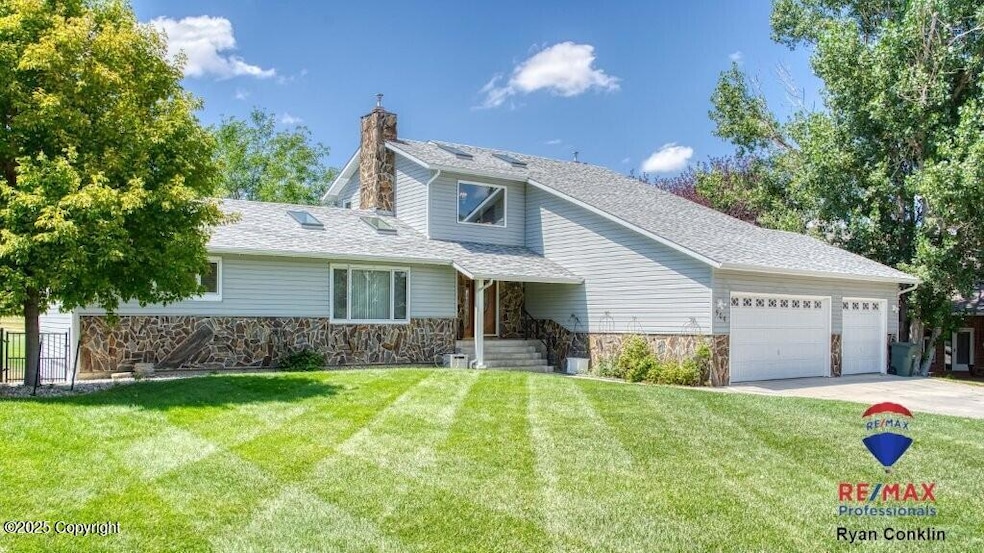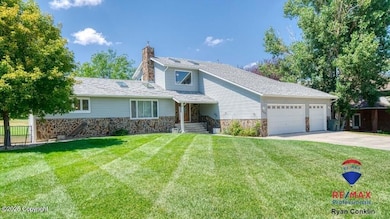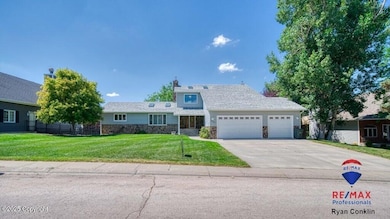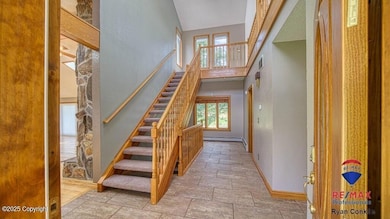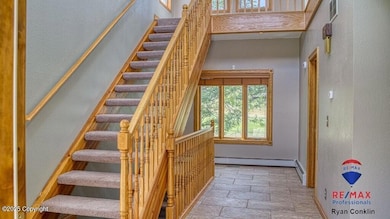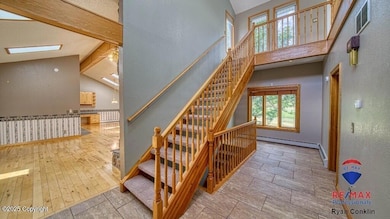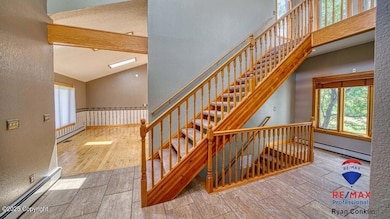904 Clarion Dr Gillette, WY 82718
Estimated payment $3,390/month
Highlights
- Vaulted Ceiling
- Living Area on First Floor
- Fireplace
- Loft
- No HOA
- Laundry Room
About This Home
Introducing an exceptional & unique floor plan located on Bell Nob Golf Course. This home offers over 4,600 square feet of living space, featuring vaulted ceilings, an open concept layout, hardwood floors, and main-level living. The kitchen is equipped with high-end appliances and ample cupboard and counter space. The main level primary bedroom is spacious, complete with a gas fireplace, double sinks, and walkin closet. The upper-level loft area is versatile and may be used for an home office to sewing area, while the two additional bedrooms are also well-sized. In the basement you find a nice family room that walks out to a beautiful yard. This level also includes a bedroom and large storage area. Home has gas hotwater heat and central air.
Home Details
Home Type
- Single Family
Est. Annual Taxes
- $2,921
Year Built
- Built in 1984
Lot Details
- 0.34 Acre Lot
- Back Yard Fenced
Parking
- 3 Car Garage
- Garage Door Opener
Home Design
- Concrete Foundation
- Wood Siding
- Stone Siding
- Siding
- Stick Built Home
Interior Spaces
- 4,630 Sq Ft Home
- 3-Story Property
- Vaulted Ceiling
- Fireplace
- Family Room
- Living Area on First Floor
- Dining Area
- Loft
- Storage Room
- Laundry Room
- Walk-Out Basement
Kitchen
- Oven or Range
- Range Hood
- Built-In Microwave
- Dishwasher
- Disposal
Bedrooms and Bathrooms
- 4 Bedrooms
Utilities
- Central Air
- Heating System Uses Gas
- Hot Water Heating System
- Water Softener
Community Details
- No Home Owners Association
Map
Home Values in the Area
Average Home Value in this Area
Tax History
| Year | Tax Paid | Tax Assessment Tax Assessment Total Assessment is a certain percentage of the fair market value that is determined by local assessors to be the total taxable value of land and additions on the property. | Land | Improvement |
|---|---|---|---|---|
| 2025 | $2,921 | $32,402 | $3,705 | $28,697 |
| 2024 | $2,921 | $41,541 | $4,750 | $36,791 |
| 2023 | $2,886 | $41,017 | $4,750 | $36,267 |
| 2022 | $2,481 | $35,171 | $3,800 | $31,371 |
| 2021 | $2,188 | $32,077 | $3,800 | $28,277 |
| 2020 | $2,165 | $31,818 | $4,085 | $27,733 |
| 2019 | $2,110 | $31,069 | $4,085 | $26,984 |
| 2018 | $2,016 | $29,816 | $4,085 | $25,731 |
| 2017 | $2,092 | $31,005 | $4,085 | $26,920 |
| 2016 | $2,227 | $32,968 | $4,085 | $28,883 |
| 2015 | -- | $31,638 | $4,061 | $27,577 |
| 2014 | -- | $30,928 | $4,061 | $26,867 |
Property History
| Date | Event | Price | List to Sale | Price per Sq Ft |
|---|---|---|---|---|
| 09/15/2025 09/15/25 | Price Changed | $597,000 | -5.5% | $129 / Sq Ft |
| 06/23/2025 06/23/25 | For Sale | $632,000 | -- | $137 / Sq Ft |
Purchase History
| Date | Type | Sale Price | Title Company |
|---|---|---|---|
| Interfamily Deed Transfer | -- | None Available | |
| Interfamily Deed Transfer | -- | None Available |
Source: Northeast Wyoming REALTOR® Alliance
MLS Number: 25-2375
APN: R0006089
- 908 Clarion Dr -
- 909 Clarion Dr
- 1014 Pioneer Ave
- 708 Fairway Dr
- 521 Overdale Dr
- 3220 Lake St
- 3700 Overdale Dr
- 536 Oregon Ave
- 324 Westhills Loop
- 328 Westhills Loop
- 216 Oregon Ave
- 4409 Westover Rd
- 4501 Westover Rd
- 4000 Overdale Dr
- 2300 Westover Rd
- 4608 Westover Rd
- 4506 Westover Rd
- 4502 Westover Rd
- 4612 Westover Rd
- 4702 Westover Rd
