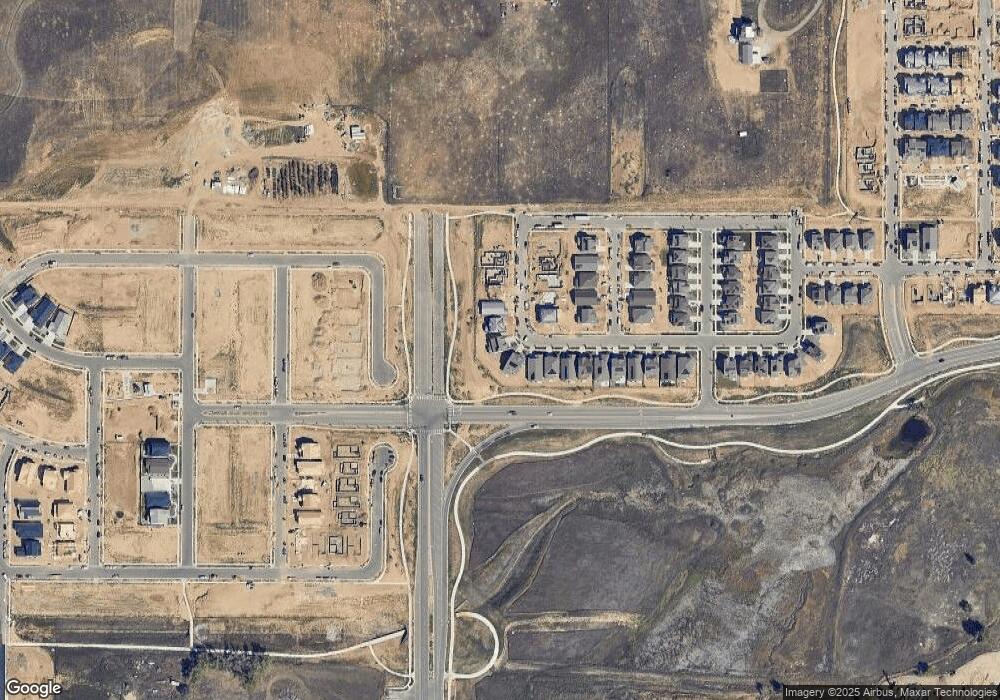904 Clover Loop Lafayette, CO 80026
Estimated Value: $812,298 - $903,000
4
Beds
4
Baths
2,578
Sq Ft
$335/Sq Ft
Est. Value
About This Home
This home is located at 904 Clover Loop, Lafayette, CO 80026 and is currently estimated at $863,325, approximately $334 per square foot. 904 Clover Loop is a home located in Boulder County with nearby schools including Alicia Sanchez International Elementary School, Angevine Middle School, and Centaurus High School.
Ownership History
Date
Name
Owned For
Owner Type
Purchase Details
Closed on
Sep 26, 2023
Sold by
Lennar Colorado Llc
Bought by
Glosser Samantha Ann and Glosser Richard Douglas
Current Estimated Value
Home Financials for this Owner
Home Financials are based on the most recent Mortgage that was taken out on this home.
Original Mortgage
$812,707
Outstanding Balance
$793,611
Interest Rate
7.09%
Mortgage Type
FHA
Estimated Equity
$69,714
Create a Home Valuation Report for This Property
The Home Valuation Report is an in-depth analysis detailing your home's value as well as a comparison with similar homes in the area
Purchase History
| Date | Buyer | Sale Price | Title Company |
|---|---|---|---|
| Glosser Samantha Ann | $827,700 | None Listed On Document |
Source: Public Records
Mortgage History
| Date | Status | Borrower | Loan Amount |
|---|---|---|---|
| Open | Glosser Samantha Ann | $812,707 |
Source: Public Records
Map
Nearby Homes
- 1180 Joseph Place
- 700 Lillibrook Place
- 1230 Nathan Place
- 1218 Dylan Dr
- 1226 Dylan Dr
- 1219 Rhett Dr
- 1227 Rhett Dr
- 1333 Conlan Dr
- 2870 Taryn St
- 1336 Penner Dr
- Shenandoah | Residence 40225 Plan at Parkdale Commons - Floret Collection
- Gunnison | Residence 40213 Plan at Parkdale Commons - Floret Collection
- Wellesley | Residence 50264 Plan at Parkdale Commons - Prestige Collection
- Cornel II | Residence 50265 Plan at Parkdale Commons - Prestige Collection
- Denali | Residence 50161 Plan at Parkdale Commons - Prestige Collection
- Roosevelt Plan at Parkdale Commons - Floret Collection
- Princeton II | Residence 50263 Plan at Parkdale Commons - Prestige Collection
- Harvard | Residence 50266 Plan at Parkdale Commons - Prestige Collection
- Cimarron | Residence 39102 Plan at Parkdale Commons - Floret Collection
- Glacier | Residence 40212 Plan at Parkdale Commons - Floret Collection
- 896 Clover Loop
- 924 Clover Loop
- 888 Clover Loop
- 888 Clover Loop
- 934 Clover Loop
- 880 Clover Loop
- 923 Clover Loop
- 933 Clover Loop
- 944 Clover Loop
- 944 Clover Loop
- 872 Clover Loop
- 943 Clover Loop
- 864 Clover Loop
- 954 Clover Loop
- 848 Clover Loop
- 2560 van Valkenburg Ln
- 953 Clover Loop
- 856 Clover Loop
- 2550 van Valkenberg Ln
- 964 Clover Loop
