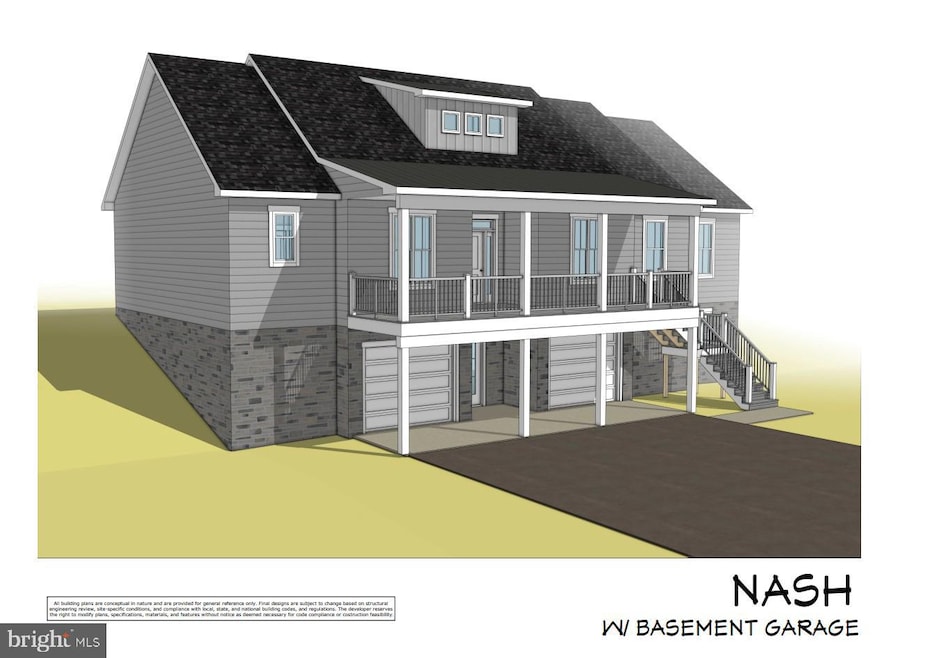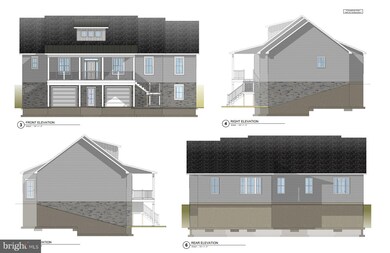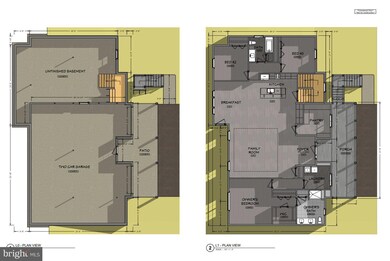904 Cooper Rd Unit 2 Hanover, PA 17331
Estimated payment $2,967/month
Highlights
- New Construction
- Open Floorplan
- Upgraded Countertops
- 0.63 Acre Lot
- Raised Ranch Architecture
- Walk-In Pantry
About This Home
** SIMILAR PHOTOS*** This custom Nash model features 3 bedrooms, 2 full bathrooms, 2 Car Garage, full front porch for great views, open foyer that is open to Family room, tray ceiling in family room, kitchen island with sink, upgraded granite countertops, walk in pantry, stainless steel appliances, Upgraded LVP flooring in main areas, split bedrooms 2 & 3 on one side and Owners bedroom on the other. Full bathroom between bedroom 2 & 3, Owners bedroom with 2 closets, Owners bathroom, with ceramic flooring, walk in ceramic shower with seat and frameless shower door, double comfort height sinks, first floor laundry, and much more! *** This is a TO BE BUILT*** Asked about the GREAT incentives!
Listing Agent
(410) 259-4547 crosso@jamyershomes.com Joseph A Myers Real Estate, Inc. License #RSR000880 Listed on: 07/02/2025
Open House Schedule
-
Saturday, January 17, 202610:00 am to 5:00 pm1/17/2026 10:00:00 AM +00:001/17/2026 5:00:00 PM +00:00Visit the model for information "66 Bright Lane"Add to Calendar
-
Sunday, January 18, 202610:00 am to 5:00 pm1/18/2026 10:00:00 AM +00:001/18/2026 5:00:00 PM +00:00Visit the model for information "66 Bright Lane"Add to Calendar
Home Details
Home Type
- Single Family
Est. Annual Taxes
- $1,808
Year Built
- Built in 2025 | New Construction
Lot Details
- 0.63 Acre Lot
- Property is in excellent condition
HOA Fees
- $46 Monthly HOA Fees
Parking
- 2 Car Attached Garage
- Front Facing Garage
- Garage Door Opener
- Driveway
Home Design
- Raised Ranch Architecture
- Blown-In Insulation
- Batts Insulation
- Architectural Shingle Roof
- Asbestos Shingle Roof
- Stone Siding
- Vinyl Siding
- Passive Radon Mitigation
- Concrete Perimeter Foundation
- Stick Built Home
Interior Spaces
- Property has 1 Level
- Open Floorplan
- Ceiling height of 9 feet or more
- Recessed Lighting
- Family Room Off Kitchen
- Dining Room
Kitchen
- Walk-In Pantry
- Electric Oven or Range
- Dishwasher
- Stainless Steel Appliances
- Kitchen Island
- Upgraded Countertops
- Disposal
Flooring
- Carpet
- Ceramic Tile
- Luxury Vinyl Plank Tile
Bedrooms and Bathrooms
- 3 Main Level Bedrooms
- Walk-In Closet
- 2 Full Bathrooms
- Bathtub with Shower
- Walk-in Shower
Laundry
- Laundry Room
- Laundry on main level
- Washer and Dryer Hookup
Unfinished Basement
- Walk-Out Basement
- Connecting Stairway
- Garage Access
- Exterior Basement Entry
- Water Proofing System
- Sump Pump
Schools
- Park Hills Elementary School
- Emory H Markle Middle School
- South Western High School
Utilities
- 90% Forced Air Heating and Cooling System
- 200+ Amp Service
- Tankless Water Heater
- Natural Gas Water Heater
- Phone Available
- Cable TV Available
Additional Features
- Doors are 32 inches wide or more
- Exterior Lighting
Community Details
- Built by J A Myers Homes
- Thornbury Hunt II Subdivision, Nash Floorplan
Listing and Financial Details
- Tax Lot 0002
- Assessor Parcel Number 44-000-42-0002-00-00000
Map
Home Values in the Area
Average Home Value in this Area
Property History
| Date | Event | Price | List to Sale | Price per Sq Ft |
|---|---|---|---|---|
| 07/02/2025 07/02/25 | For Sale | $529,900 | -- | $255 / Sq Ft |
Source: Bright MLS
MLS Number: PAYK2085192
- 326 Park Heights Blvd
- 111 Onyx Dr Unit 55
- 109 Onyx Dr Unit 38
- 150 Sherman St
- 114 Quartz Ridge Rd
- 31 Sherman St
- 1240 Maple Ln Unit 14
- 69 Bright Ln Unit 7
- 1280 Maple Ln Unit 10
- 123 Quartz Ridge Rd Unit 28
- 66 Bright Ln Unit 23
- 125 Quartz Ridge Rd Unit 27
- 1501 Maple Ln Unit 184
- 1511 Maple Ln Unit 185
- 625 Ripple Dr Unit 187
- 1 Little Way Unit 79
- 570 Ripple Dr Unit 44
- 5 Little Way Unit 65
- 560 Ripple Dr Unit 45
- 6 Little Way Unit 64
- 782 2 Baltimore St
- 325 2nd Ave
- 620 Frederick St Unit 2ND FLOOR
- 620 Frederick St Unit 1ST FLOOR
- 452 W Walnut St
- 215 Woodside Ave
- 1234 Baltimore St Unit 4
- 222 Baltimore St
- 115 John St
- 74 Brookside Ave
- 140 E Hanover St
- 1 E Walnut St
- 432 S Franklin St
- 134 York St Unit 1
- 128 High St Unit 128 High St. Unit #2
- 128 High St Unit 128 High St. Unit #2
- 3 E Chestnut St Unit 3
- 833 York St
- 227 E Walnut St Unit A lower Floor back
- 214 Broadway







