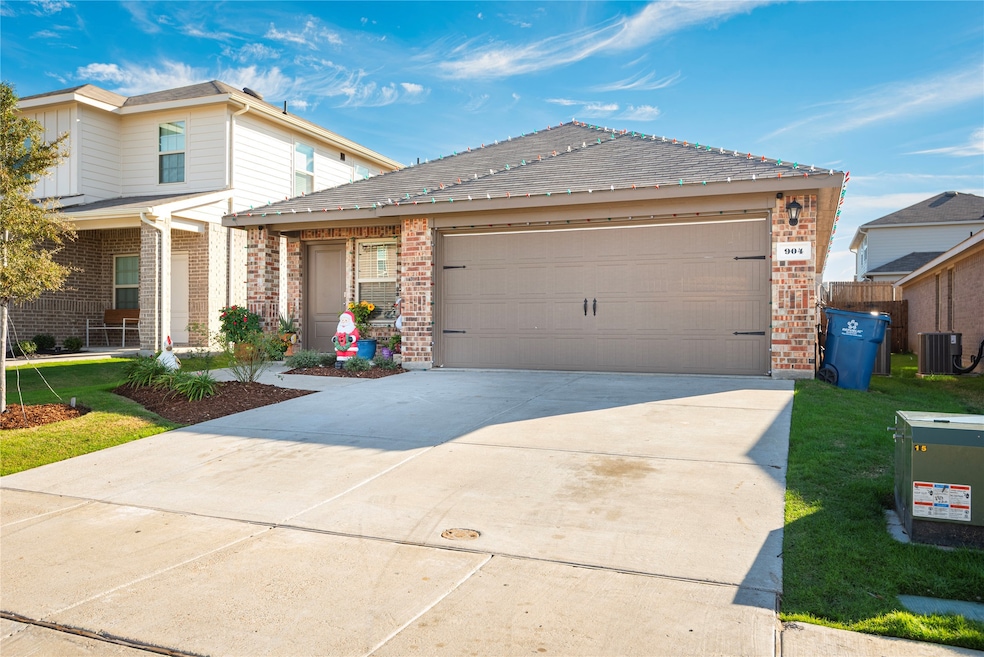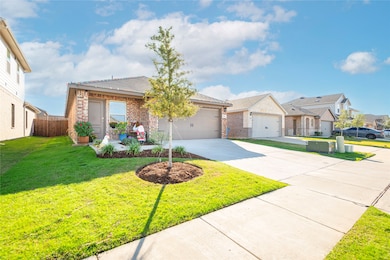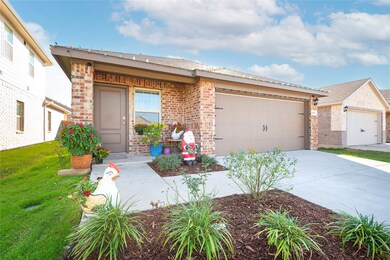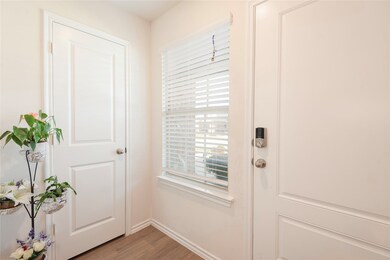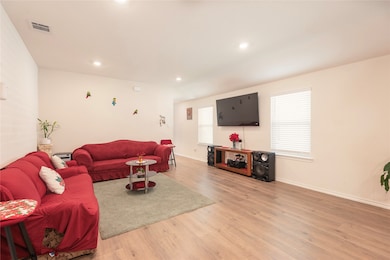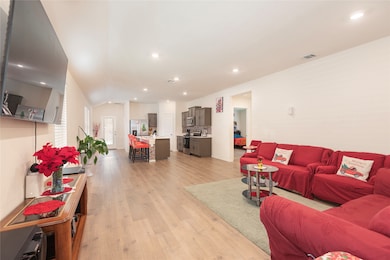904 Corral St Royse City, TX 75189
Estimated payment $1,796/month
Highlights
- Built-In Refrigerator
- Granite Countertops
- Laundry in Utility Room
- Contemporary Architecture
- Eat-In Kitchen
- Kitchen Island
About This Home
Welcome to this charming and family-friendly 3-bedroom, 2-bath home offering 1,592 sq. ft. of comfort, style, and everyday convenience. Thoughtfully designed for modern living, this home blends warm character with practical upgrades—perfect for families seeking both relaxation and functionality. Step inside to an inviting open-concept layout where natural light fills the spacious living area. The main gathering space flows effortlessly into the dining room and kitchen, creating a welcoming atmosphere ideal for family meals, celebrations, or cozy nights in. The well-appointed kitchen offers ample counter space and cabinetry, making meal prep easy and enjoyable. Each of the three bedrooms is generously sized, offering peaceful retreats for both parents and children. The primary suite features its own private bathroom, providing added comfort and convenience, while the second full bath serves the additional bedrooms and guests with ease. Outside, the low-maintenance artificial grass yard offers year-round greenery without the upkeep—perfect for kids to play, pets to roam, or simply relaxing under the sun. Whether hosting weekend barbecues or enjoying quiet evenings outdoors, the space is designed to be both beautiful and functional. Located in a highly regarded school zone, this home offers the peace of mind families seek when choosing the right community. Daily errands are a breeze with a convenience store nearby, and the vibrant energy of downtown is just minutes away—giving you easy access to dining, shopping, entertainment, and community events while still enjoying the tranquility of a residential neighborhood. With its thoughtful layout, inviting spaces, and ideal location, this home delivers the perfect blend of comfort, charm, and practicality. It’s ready to welcome you and your family to a new chapter of memorable moments.
Listing Agent
Vickies Real Estate Group, Inc Brokerage Phone: 972-736-3166 License #0825764 Listed on: 11/25/2025
Home Details
Home Type
- Single Family
Est. Annual Taxes
- $3,764
Year Built
- Built in 2023
Lot Details
- 4,182 Sq Ft Lot
- Fenced
- Historic Home
HOA Fees
- $120 per month
Parking
- 2 Car Garage
- Front Facing Garage
Home Design
- Contemporary Architecture
- Brick Exterior Construction
- Slab Foundation
Interior Spaces
- 1,592 Sq Ft Home
- 1-Story Property
Kitchen
- Eat-In Kitchen
- Electric Oven
- Electric Cooktop
- Built-In Refrigerator
- Ice Maker
- Dishwasher
- Kitchen Island
- Granite Countertops
- Disposal
Bedrooms and Bathrooms
- 3 Bedrooms
- 2 Full Bathrooms
Laundry
- Laundry in Utility Room
- Dryer
- Washer
Home Security
- Carbon Monoxide Detectors
- Fire and Smoke Detector
Schools
- John & Barbara Roderick Elementary School
- Community High School
Utilities
- Central Heating and Cooling System
- High Speed Internet
- Cable TV Available
Listing and Financial Details
- Assessor Parcel Number 239952
Community Details
Overview
- Association fees include all facilities, management
- Proper Management HOA
- Magnolia Ph 10 Subdivision
Amenities
- Community Mailbox
Map
Home Values in the Area
Average Home Value in this Area
Tax History
| Year | Tax Paid | Tax Assessment Tax Assessment Total Assessment is a certain percentage of the fair market value that is determined by local assessors to be the total taxable value of land and additions on the property. | Land | Improvement |
|---|---|---|---|---|
| 2025 | $3,764 | $244,400 | $34,210 | $210,190 |
| 2024 | $3,764 | $255,400 | $34,210 | $221,190 |
| 2023 | $3,764 | $34,210 | $34,210 | -- |
Property History
| Date | Event | Price | List to Sale | Price per Sq Ft |
|---|---|---|---|---|
| 11/25/2025 11/25/25 | For Sale | $257,900 | -- | $162 / Sq Ft |
Purchase History
| Date | Type | Sale Price | Title Company |
|---|---|---|---|
| Deed | -- | None Listed On Document | |
| Special Warranty Deed | -- | None Listed On Document |
Mortgage History
| Date | Status | Loan Amount | Loan Type |
|---|---|---|---|
| Open | $229,908 | FHA |
Source: North Texas Real Estate Information Systems (NTREIS)
MLS Number: 21112818
APN: 239952
- 2104 Bailer Way
- 1910 Bailer Way
- 904 Sidesaddle Ct
- 804 Old Bluff Ln
- 600 Chuck Wagon Dr
- 1411 Thunder Canyon Way
- 611 Chuck Wagon Dr
- 819 Twin Edge Dr
- 0 County Rd 678 Unit Royse City TX
- 516 Wrangler Dr
- 1312 Honeysuckle Dr
- 412 Wrangler Dr
- 1417 Cotton Gin Ct
- 505 Cistern Way
- 309 Chuck Wagon Dr
- 506 Windrow Dr
- 1201 Fieldstone Ct
- 302 Wagon Wheel Dr
- 1319 Lowhill Dr
- 208 Cultivator Ct
- 911 Hay Loft Ln
- 810 Shear Dr
- 807 Old Bluff Ln
- 808 Watermill Rd
- 1501 Bridle Dr
- 1503 Cotton Gin Ct
- 410 Wrangler Dr
- 414 Wagon Wheel Dr
- 323 Cultivator Ct
- 1504 Buckaroo Ln
- 1312 Bushel Dr
- 503 Silo Cir
- 809 Farmstead Way
- 312 Brushy Creek Ranch Rd
- 300 Brushy Creek Ranch Rd
- 218 Wrought Iron Dr
- 726 Meadow Creek Ln
- 224 Saddle Blanket Dr
- 706 Meadow Creek Ln
- 411 Lloyds Ln
