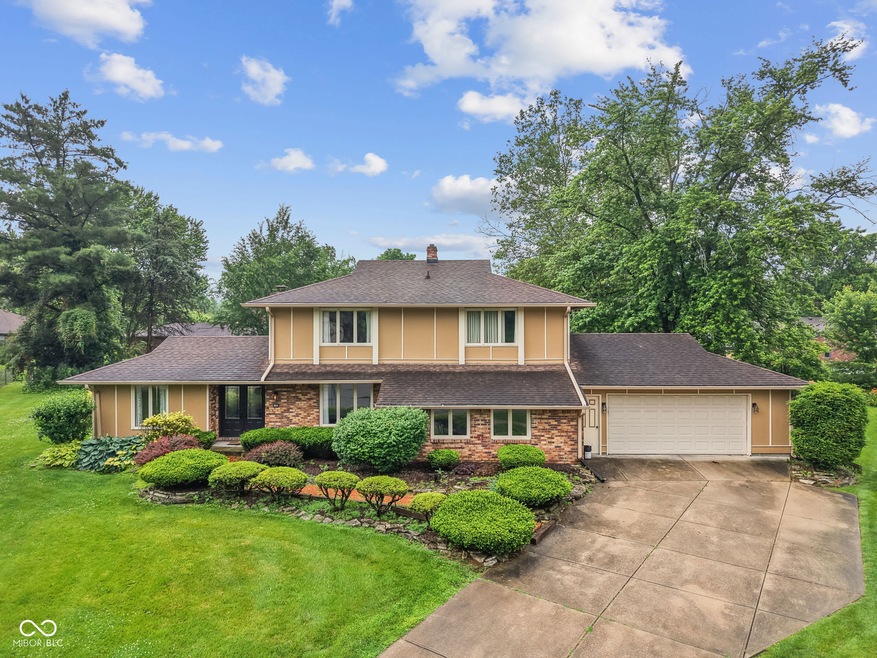
904 Dreamy St Greenwood, IN 46142
Frances-Stones Crossing NeighborhoodHighlights
- Heated Pool
- Vaulted Ceiling
- No HOA
- North Grove Elementary School Rated A
- 1 Fireplace
- Tennis Courts
About This Home
As of August 2025Located on a peaceful cul-de-sac in the desirable Carefree neighborhood, this spacious 4-bedroom, 3.5-bath home in the award-winning Center Grove School District offers ample living space, great potential, and a backyard oasis featuring a sparkling in-ground pool with a fully fenced pool area for added safety and privacy. The main level includes a bright living room, formal dining area, and a functional kitchen with plenty of cabinet space. While the kitchen has not been updated, it offers a solid layout ready for your personal touch. The first floor also features a full bathroom, a half bath, and a convenient laundry room. Upstairs, all four bedrooms provide comfortable living space, including a large primary suite with walk-in closet and private bath. The three additional bedrooms make it perfect for family or guests. Enjoy outdoor living with the fenced pool area-ideal for relaxing, entertaining, or family fun. Residents of Carefree benefit from access to a community pool, clubhouse, tennis courts, and playground. Close to top-rated schools, parks, shopping, dining, and major highways, this home offers a perfect balance of space, location, and opportunity. 904 Dreamy St is waiting for your finishing touches-schedule your private tour today!
Last Agent to Sell the Property
Berkshire Hathaway Home License #RB21001858 Listed on: 06/19/2025

Home Details
Home Type
- Single Family
Est. Annual Taxes
- $2,392
Year Built
- Built in 1971
Lot Details
- 0.48 Acre Lot
- Cul-De-Sac
Parking
- 2 Car Attached Garage
Interior Spaces
- 2-Story Property
- Woodwork
- Vaulted Ceiling
- 1 Fireplace
- Entrance Foyer
- Combination Kitchen and Dining Room
- Crawl Space
- Pull Down Stairs to Attic
Kitchen
- Eat-In Kitchen
- Oven
- Electric Cooktop
- Dishwasher
Bedrooms and Bathrooms
- 4 Bedrooms
Pool
- Heated Pool
- Fence Around Pool
Outdoor Features
- Shed
- Storage Shed
Schools
- North Grove Elementary School
- Center Grove Middle School North
- Center Grove High School
Utilities
- Central Air
Listing and Financial Details
- Legal Lot and Block 296 / 10
- Assessor Parcel Number 410326021047000038
- Seller Concessions Offered
Community Details
Overview
- No Home Owners Association
- Carefree Subdivision
Recreation
- Tennis Courts
Ownership History
Purchase Details
Home Financials for this Owner
Home Financials are based on the most recent Mortgage that was taken out on this home.Similar Homes in Greenwood, IN
Home Values in the Area
Average Home Value in this Area
Purchase History
| Date | Type | Sale Price | Title Company |
|---|---|---|---|
| Warranty Deed | -- | Mvp National Title |
Mortgage History
| Date | Status | Loan Amount | Loan Type |
|---|---|---|---|
| Open | $334,400 | New Conventional | |
| Previous Owner | $192,000 | New Conventional | |
| Previous Owner | $215,197 | New Conventional |
Property History
| Date | Event | Price | Change | Sq Ft Price |
|---|---|---|---|---|
| 08/08/2025 08/08/25 | Sold | $352,000 | -4.5% | $145 / Sq Ft |
| 07/23/2025 07/23/25 | Pending | -- | -- | -- |
| 07/10/2025 07/10/25 | Price Changed | $368,500 | -0.4% | $152 / Sq Ft |
| 06/19/2025 06/19/25 | For Sale | $370,000 | -- | $152 / Sq Ft |
Tax History Compared to Growth
Tax History
| Year | Tax Paid | Tax Assessment Tax Assessment Total Assessment is a certain percentage of the fair market value that is determined by local assessors to be the total taxable value of land and additions on the property. | Land | Improvement |
|---|---|---|---|---|
| 2025 | $2,391 | $265,100 | $61,900 | $203,200 |
| 2024 | $2,391 | $255,600 | $62,700 | $192,900 |
| 2023 | $2,371 | $255,600 | $62,700 | $192,900 |
| 2022 | $2,223 | $234,400 | $58,900 | $175,500 |
| 2021 | $1,894 | $213,300 | $49,300 | $164,000 |
| 2020 | $1,714 | $200,900 | $40,600 | $160,300 |
| 2019 | $1,563 | $186,500 | $40,600 | $145,900 |
| 2018 | $1,499 | $182,700 | $40,600 | $142,100 |
| 2017 | $1,452 | $178,200 | $36,100 | $142,100 |
| 2016 | $1,403 | $178,900 | $36,100 | $142,800 |
| 2014 | $1,325 | $173,000 | $36,100 | $136,900 |
| 2013 | $1,325 | $172,300 | $36,100 | $136,200 |
Agents Affiliated with this Home
-
Denver Gray

Seller's Agent in 2025
Denver Gray
Berkshire Hathaway Home
(317) 507-0296
1 in this area
33 Total Sales
-
Bret Arthur

Seller Co-Listing Agent in 2025
Bret Arthur
Berkshire Hathaway Home
(317) 513-7497
1 in this area
32 Total Sales
Map
Source: MIBOR Broker Listing Cooperative®
MLS Number: 22045967
APN: 41-03-26-021-047.000-038
- 919 Dreamy St
- 970 Lincoln Park Dr W
- 882 Lincoln Park Dr W
- 1260 Lincoln Park Blvd
- 3113 Cambridge Ct
- 4071 Primrose Path
- 3932 Kristi Way
- 3065 Brixton Dr
- 447 Rodeo Dr
- 3962 Kristi Way
- 540 Lazy Ln
- 601 Shady Ln
- 8725 Meadow Vista Dr
- 841 Country Ln
- 361 Country Woods Dr
- 8633 Royal Meadow Dr
- 8635 Bishops Ln
- 8710 Maple View Dr
- 8611 Kenasaw Ct
- 439 Pleasantview Dr






