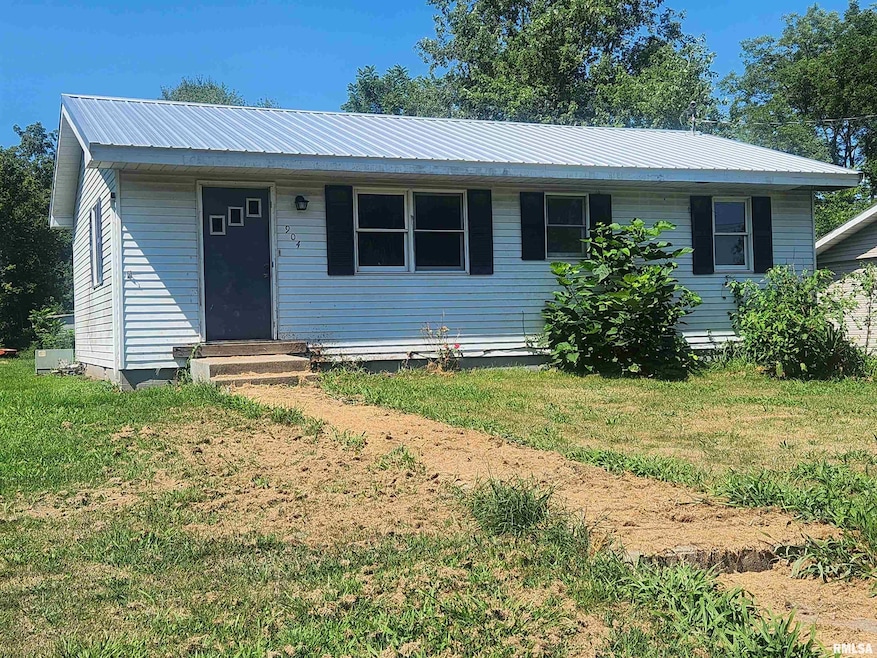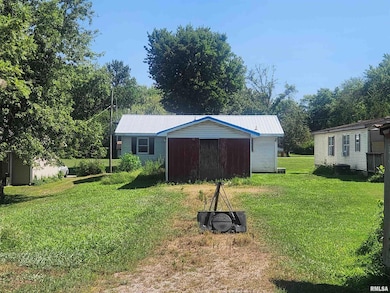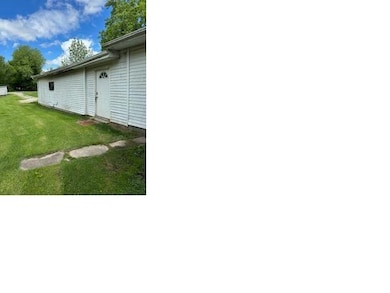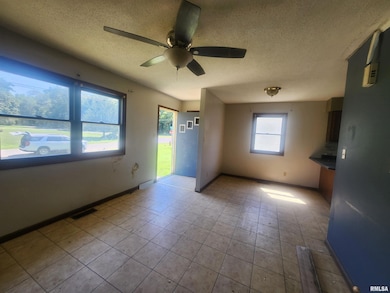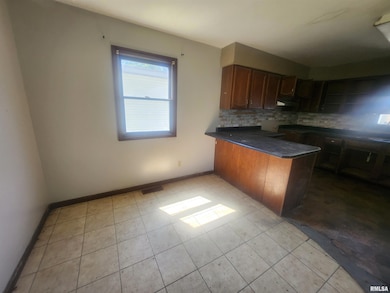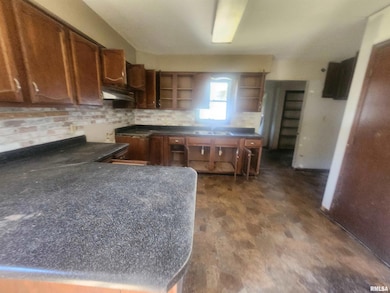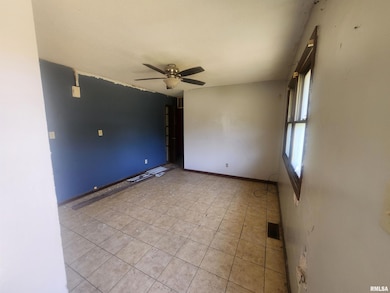904 E Poplar St Du Quoin, IL 62832
Estimated payment $231/month
Highlights
- Ranch Style House
- Mud Room
- Laundry Room
- DuQuoin Middle School Rated 9+
- Eat-In Kitchen
- Level Lot
About This Home
Great opportunity for the handyman - this 3 bedroom ranch home offers great floor plan with 3 bedrooms - spacious bathroom plus laundry room - Mud room - garage converted into family room with laminate flooring - hardwood flooring in bedrooms - new metal roof on main part of house - extra deep lot with alley access - ready for your finishing touches
Listing Agent
SHAMROCK REAL ESTATE Brokerage Phone: 618-357-5333 License #471019254 Listed on: 07/30/2025
Home Details
Home Type
- Single Family
Est. Annual Taxes
- $741
Year Built
- Built in 1988
Lot Details
- Lot Dimensions are 50x185
- Level Lot
Parking
- Alley Access
Home Design
- Ranch Style House
- Frame Construction
- Shingle Roof
- Vinyl Siding
Interior Spaces
- 1,470 Sq Ft Home
- Mud Room
- Eat-In Kitchen
- Laundry Room
Bedrooms and Bathrooms
- 3 Bedrooms
- 1 Full Bathroom
Schools
- Duquoin Elementary And Middle School
- Duquoin High School
Community Details
- Greenwood Subdivision
Listing and Financial Details
- Homestead Exemption
- Assessor Parcel Number 2-61-1030-040
Map
Home Values in the Area
Average Home Value in this Area
Tax History
| Year | Tax Paid | Tax Assessment Tax Assessment Total Assessment is a certain percentage of the fair market value that is determined by local assessors to be the total taxable value of land and additions on the property. | Land | Improvement |
|---|---|---|---|---|
| 2023 | $741 | $18,850 | $2,177 | $16,673 |
| 2022 | $750 | $17,193 | $1,986 | $15,207 |
| 2021 | $722 | $16,126 | $1,863 | $14,263 |
| 2020 | $714 | $14,922 | $1,724 | $13,198 |
| 2019 | $696 | $14,488 | $1,674 | $12,814 |
| 2018 | $690 | $14,488 | $1,674 | $12,814 |
| 2017 | $699 | $14,540 | $1,680 | $12,860 |
| 2016 | $1,113 | $21,361 | $1,642 | $19,719 |
| 2015 | $1,113 | $21,361 | $1,642 | $19,719 |
| 2013 | $1,105 | $20,960 | $1,611 | $19,349 |
Property History
| Date | Event | Price | List to Sale | Price per Sq Ft | Prior Sale |
|---|---|---|---|---|---|
| 10/14/2025 10/14/25 | Price Changed | $32,000 | -8.3% | $22 / Sq Ft | |
| 07/30/2025 07/30/25 | For Sale | $34,900 | +118.1% | $24 / Sq Ft | |
| 07/25/2024 07/25/24 | Sold | $16,000 | -19.6% | $11 / Sq Ft | View Prior Sale |
| 04/26/2024 04/26/24 | For Sale | $19,900 | -5.2% | $14 / Sq Ft | |
| 10/11/2016 10/11/16 | Sold | $21,000 | -15.7% | $14 / Sq Ft | View Prior Sale |
| 09/16/2016 09/16/16 | Pending | -- | -- | -- | |
| 08/09/2016 08/09/16 | For Sale | $24,900 | -- | $17 / Sq Ft |
Purchase History
| Date | Type | Sale Price | Title Company |
|---|---|---|---|
| Warranty Deed | $16,000 | None Listed On Document | |
| Public Action Common In Florida Clerks Tax Deed Or Tax Deeds Or Property Sold For Taxes | -- | None Listed On Document | |
| Warranty Deed | $21,000 | Attorney | |
| Warranty Deed | $21,500 | None Available | |
| Quit Claim Deed | -- | None Available | |
| Warranty Deed | $28,000 | None Available |
Mortgage History
| Date | Status | Loan Amount | Loan Type |
|---|---|---|---|
| Previous Owner | $27,321 | Purchase Money Mortgage | |
| Previous Owner | $27,321 | Purchase Money Mortgage |
Source: RMLS Alliance
MLS Number: EB459073
APN: 2-61-1030-040
- 544 E Main St
- 540 E Main St
- 535 E Main St
- 20 S Peach St
- TBD E Jackson St
- 213 S Peach St
- 402 E Keyes St
- 315 E Main St
- 501 S Washington St
- 12 N Division St
- 6 S Division St
- 13 N Division St
- 821 Bluebell Rd
- 107 N Division St
- 401 N Division St Unit A & B
- 944 S Lake Dr
- 939 S Lake Dr
- 209 S Walnut St
- 115 S Hickory St
- 210 & 214 N Oak St
- 81 Cripple Creek Rd
- 214 Beaver St Unit B
- 220 N Illinois Ave
- 1001 N 13th St
- 1103 Sandra Ct Unit 1103 A
- 821 W Cherry St
- 629 Maple St
- 6 Ct C
- 2015 Herbert St
- 100 Timber Trail Dr
- 225 S 13th St
- 102 S 19th St Unit 1
- 2107 Edith St Unit c
- 1210 Black Diamond Dr
- 420 W Hickory St Unit A
- 701 Eagle Pass Dr
- 400 N Oakland Ave
- 2707 Fairway Dr
- 413 W Main St Unit 1
- 805 W Main St
