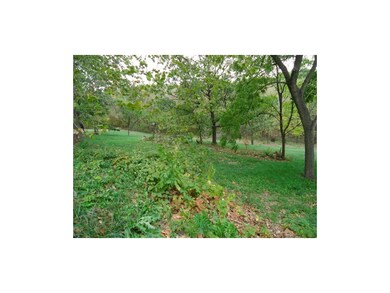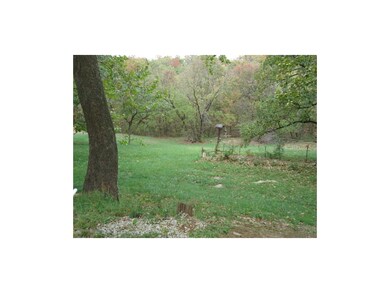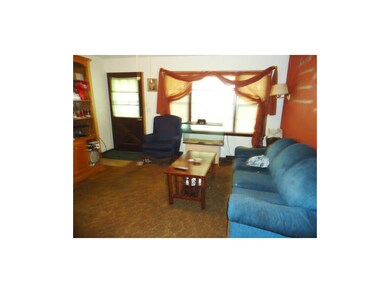
904 Elm Rd Excelsior Springs, MO 64024
Highlights
- Deck
- Traditional Architecture
- Granite Countertops
- Vaulted Ceiling
- Wood Flooring
- Enclosed patio or porch
About This Home
As of September 2023Large backyard that backs to timber. Lots of wildlife to watch from th 48x12' deck. Located at the end of a quiet cul-de-sac. Full walkout basement with pellet stove & a room finished off. Roof was new in 2006. Presently on a septic system, but city is planning to install city sewers in the near future.
Last Agent to Sell the Property
Jason Mitchell Real Estate Mis License #2000152401 Listed on: 10/08/2012
Last Buyer's Agent
Jason Mitchell Real Estate Mis License #2000152401 Listed on: 10/08/2012
Home Details
Home Type
- Single Family
Est. Annual Taxes
- $1,221
Year Built
- Built in 1968
Parking
- 1 Car Attached Garage
- Rear-Facing Garage
Home Design
- Traditional Architecture
- Frame Construction
- Composition Roof
Interior Spaces
- Wet Bar: Wood Floor, Linoleum, Carpet
- Built-In Features: Wood Floor, Linoleum, Carpet
- Vaulted Ceiling
- Ceiling Fan: Wood Floor, Linoleum, Carpet
- Skylights
- Fireplace
- Shades
- Plantation Shutters
- Drapes & Rods
- Combination Kitchen and Dining Room
- Storm Windows
Kitchen
- Eat-In Kitchen
- Electric Oven or Range
- Granite Countertops
- Laminate Countertops
Flooring
- Wood
- Wall to Wall Carpet
- Linoleum
- Laminate
- Stone
- Ceramic Tile
- Luxury Vinyl Plank Tile
- Luxury Vinyl Tile
Bedrooms and Bathrooms
- 3 Bedrooms
- Cedar Closet: Wood Floor, Linoleum, Carpet
- Walk-In Closet: Wood Floor, Linoleum, Carpet
- Double Vanity
- Wood Floor
Basement
- Walk-Out Basement
- Basement Fills Entire Space Under The House
- Laundry in Basement
Outdoor Features
- Deck
- Enclosed patio or porch
Utilities
- Forced Air Heating and Cooling System
- Septic Tank
Additional Features
- Many Trees
- City Lot
Community Details
- Rolling Hills Subdivision
Listing and Financial Details
- Assessor Parcel Number 12-304-00-01-31.00
Ownership History
Purchase Details
Home Financials for this Owner
Home Financials are based on the most recent Mortgage that was taken out on this home.Purchase Details
Home Financials for this Owner
Home Financials are based on the most recent Mortgage that was taken out on this home.Purchase Details
Similar Homes in Excelsior Springs, MO
Home Values in the Area
Average Home Value in this Area
Purchase History
| Date | Type | Sale Price | Title Company |
|---|---|---|---|
| Warranty Deed | -- | Thomson Affinity Title | |
| Trustee Deed | -- | Stewart Title Company | |
| Interfamily Deed Transfer | -- | None Available |
Mortgage History
| Date | Status | Loan Amount | Loan Type |
|---|---|---|---|
| Open | $202,900 | New Conventional |
Property History
| Date | Event | Price | Change | Sq Ft Price |
|---|---|---|---|---|
| 09/01/2023 09/01/23 | Sold | -- | -- | -- |
| 07/23/2023 07/23/23 | Pending | -- | -- | -- |
| 07/14/2023 07/14/23 | For Sale | $215,000 | +172.2% | $207 / Sq Ft |
| 08/29/2013 08/29/13 | Sold | -- | -- | -- |
| 08/16/2013 08/16/13 | Pending | -- | -- | -- |
| 10/08/2012 10/08/12 | For Sale | $79,000 | -- | -- |
Tax History Compared to Growth
Tax History
| Year | Tax Paid | Tax Assessment Tax Assessment Total Assessment is a certain percentage of the fair market value that is determined by local assessors to be the total taxable value of land and additions on the property. | Land | Improvement |
|---|---|---|---|---|
| 2024 | $1,708 | $24,360 | -- | -- |
| 2023 | $1,698 | $24,360 | $0 | $0 |
| 2022 | $1,485 | $20,960 | $0 | $0 |
| 2021 | $1,491 | $20,957 | $2,660 | $18,297 |
| 2020 | $1,450 | $19,820 | $0 | $0 |
| 2019 | $1,449 | $19,820 | $0 | $0 |
| 2018 | $0 | $14,350 | $0 | $0 |
| 2017 | $1,026 | $14,350 | $1,710 | $12,640 |
| 2016 | $1,026 | $14,350 | $1,710 | $12,640 |
| 2015 | $1,036 | $14,350 | $1,710 | $12,640 |
| 2014 | $1,211 | $16,630 | $1,710 | $14,920 |
Agents Affiliated with this Home
-

Seller's Agent in 2023
Kenneth Manley
RE/MAX Area Real Estate
(816) 518-2059
158 in this area
331 Total Sales
-

Buyer's Agent in 2023
Jason Groves
Platinum Realty LLC
(913) 636-4270
2 in this area
26 Total Sales
-

Seller's Agent in 2013
Bill Hightower
Jason Mitchell Real Estate Mis
(816) 630-9990
144 in this area
345 Total Sales
Map
Source: Heartland MLS
MLS Number: 1801058
APN: 12-304-00-01-031.00
- 807 Seybold Rd
- Lot 3 Orrick Rd
- 105 E Line St
- 1005 Old Time Dr
- 1610 Orrick Rd
- 218 S Kent St
- 616 Prospect St
- 904 E Golf Hill Dr
- 1111 Old Time Dr
- 1110 Old Time Dr
- 1112 Old Time Dr
- 12404 Morgan St
- 12415 Morgan St
- 12414 Adam St
- 909 Bell Dr
- 123 Vaughn St
- 12353 Orrick Rd
- 8 Orchard Place
- 0 Park Ave
- 906 Lake Maurer Rd






