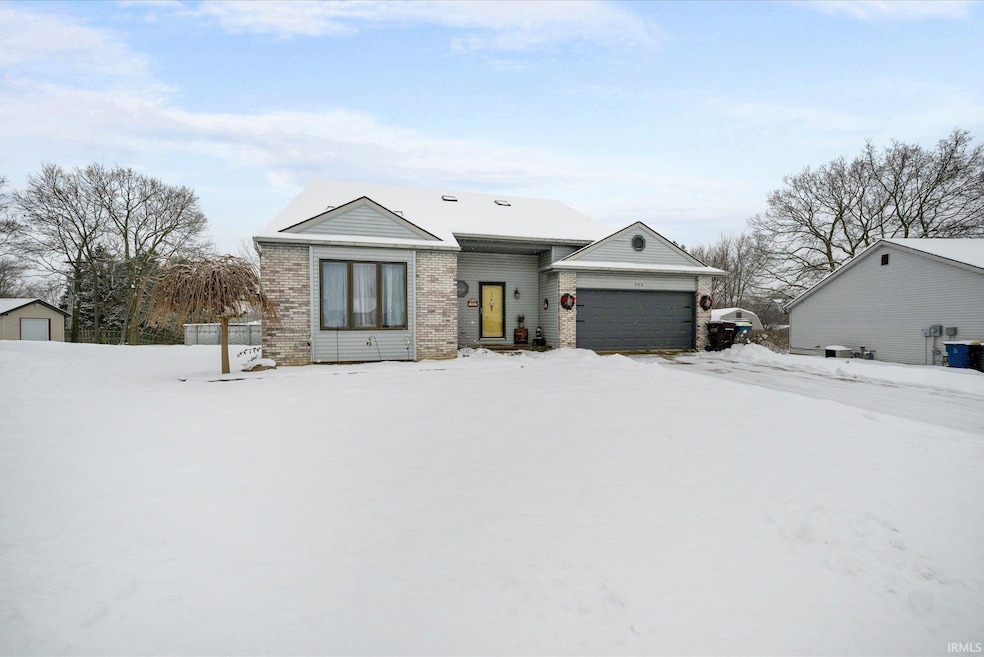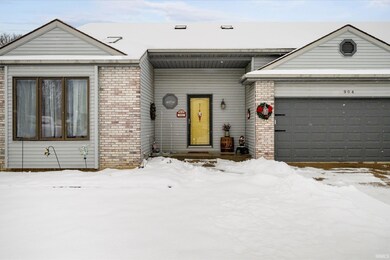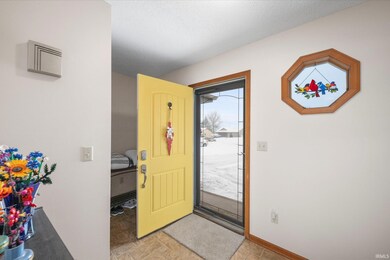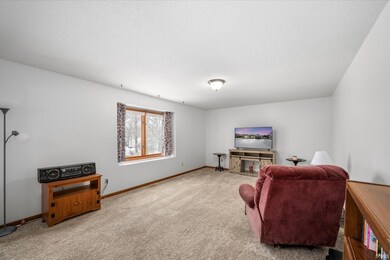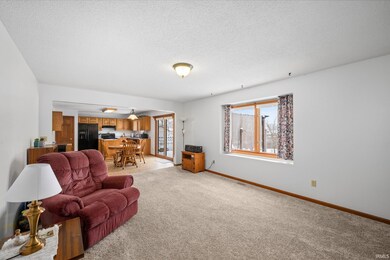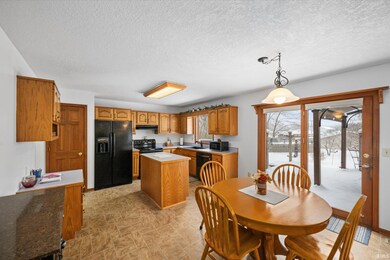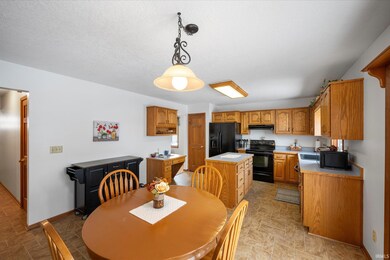904 Elm St Auburn, IN 46706
Estimated payment $2,048/month
Highlights
- Above Ground Pool
- Cathedral Ceiling
- Covered Patio or Porch
- Traditional Architecture
- Great Room
- Formal Dining Room
About This Home
Your Dream Home Awaits! Over 2600 finished SF in a highly desirable Auburn location with easy access to Fort Wayne. This large two-story home features 3 Bedrooms, 3.5 Baths, and incredible living and storage space throughout. The main level boasts a dramatic Great Room with a cathedral ceiling and an expansive Eat-In Kitchen with an island and oak cabinetry, seamlessly connecting to a cozy Family Room. Flexible space includes a formal Dining Room that could easily serve as a dedicated home office. Upstairs, find a bright Loft overlooking the Great Room and the spacious Primary En Suite with an oversized 11'x6' walk-in closet. The NEWLY COMPLETED, partially finished basement is a true asset, offering a bedroom with closet, full bath and kitchenette with appliances—perfect for an in-law suite, entertaining, or rental potential! Outdoor oasis includes an above-ground pool w/salt water filter system and an 18'x16' composite deck with an attached Pergola. Large 20x25 2 car garage with attached 13x14 shed. Peace of mind and Low-maintenance living with a 1-year-old water heater and HVAC!
Listing Agent
Keller Williams Realty Group Brokerage Email: lee.prescott@kw.com Listed on: 12/10/2025

Property Details
Home Type
- Condominium
Est. Annual Taxes
- $2,538
Year Built
- Built in 1992
Lot Details
- Cul-De-Sac
- Rural Setting
Parking
- 2 Car Attached Garage
- Driveway
Home Design
- Loft
- Traditional Architecture
- Brick Exterior Construction
- Poured Concrete
- Shingle Roof
- Asphalt Roof
- Vinyl Construction Material
Interior Spaces
- 2-Story Property
- Woodwork
- Cathedral Ceiling
- Ceiling Fan
- Skylights
- Entrance Foyer
- Great Room
- Formal Dining Room
Kitchen
- Eat-In Kitchen
- Electric Oven or Range
- Kitchen Island
- Disposal
Flooring
- Carpet
- Laminate
Bedrooms and Bathrooms
- 3 Bedrooms
- En-Suite Primary Bedroom
- Walk-In Closet
- Bathtub with Shower
Laundry
- Laundry Chute
- Washer and Electric Dryer Hookup
Partially Finished Basement
- Basement Fills Entire Space Under The House
- Sump Pump
- 1 Bathroom in Basement
Eco-Friendly Details
- Energy-Efficient HVAC
Outdoor Features
- Above Ground Pool
- Covered Deck
- Covered Patio or Porch
Schools
- J.R. Watson Elementary School
- Dekalb Middle School
- Dekalb High School
Utilities
- Forced Air Heating and Cooling System
- High-Efficiency Furnace
- Heating System Uses Gas
- ENERGY STAR Qualified Water Heater
Listing and Financial Details
- Assessor Parcel Number 17-06-33-376-006.000-025
- Seller Concessions Not Offered
Community Details
Overview
- Duesenberg Place Subdivision
Recreation
- Community Pool
Map
Home Values in the Area
Average Home Value in this Area
Tax History
| Year | Tax Paid | Tax Assessment Tax Assessment Total Assessment is a certain percentage of the fair market value that is determined by local assessors to be the total taxable value of land and additions on the property. | Land | Improvement |
|---|---|---|---|---|
| 2024 | $2,538 | $290,600 | $35,200 | $255,400 |
| 2023 | $2,170 | $273,900 | $32,800 | $241,100 |
| 2022 | $2,314 | $251,900 | $29,600 | $222,300 |
| 2021 | $2,034 | $218,500 | $28,000 | $190,500 |
| 2020 | $1,786 | $200,100 | $25,500 | $174,600 |
| 2019 | $1,771 | $195,300 | $25,500 | $169,800 |
| 2018 | $1,619 | $173,300 | $25,500 | $147,800 |
| 2017 | $1,608 | $170,400 | $25,500 | $144,900 |
| 2016 | $1,502 | $160,800 | $23,300 | $137,500 |
| 2014 | $1,549 | $151,200 | $23,300 | $127,900 |
Property History
| Date | Event | Price | List to Sale | Price per Sq Ft | Prior Sale |
|---|---|---|---|---|---|
| 12/10/2025 12/10/25 | For Sale | $350,000 | +7.7% | $134 / Sq Ft | |
| 02/11/2025 02/11/25 | Sold | $325,000 | +1.6% | $135 / Sq Ft | View Prior Sale |
| 02/06/2025 02/06/25 | Pending | -- | -- | -- | |
| 01/08/2025 01/08/25 | Price Changed | $319,900 | -1.6% | $133 / Sq Ft | |
| 11/19/2024 11/19/24 | For Sale | $325,000 | -- | $135 / Sq Ft |
Purchase History
| Date | Type | Sale Price | Title Company |
|---|---|---|---|
| Warranty Deed | -- | Metropolitan Title |
Source: Indiana Regional MLS
MLS Number: 202548509
APN: 17-06-33-376-006.000-025
- 1011 Elm St
- 1408 Duesenberg Dr
- 603 Roselawn Ct
- 218 Iwo St
- 1701 Birch Run
- 1501 Foley Ct
- 1911 Greyson Dr
- 1604 Allison Blvd
- 812 E 9th St
- 5048 County Road 31
- 300 E 7th St
- 303 Hunters Ridge
- 271 N Mcclellan St Unit 105
- 901 S Van Buren St
- 2307 Chandler Way Unit 95
- 2309 Chandler Way
- 2311 Chandler Way Unit 91
- 2315 Chandler Way Unit 89
- 3483 Indiana 8
- 2401 Chandler Way Unit 83
- 900 Griswold Ct
- 206 N Main St Unit 206 N Main Street
- 702 N Main St Unit 1
- 111 Carlin St
- 603 N Van Buren St Unit 603 1/2 N Van Buren St.
- 414 N Cowen St
- 918 W King St Unit 918 W King #1
- 11328 Rio Vista Ave
- 501 N Broadway St Unit E
- 13101 Union Club Blvd
- 15110 Tally Ho Dr
- 15110 Tally Ho Dr Unit 15110 Tally Ho Dr - #7
- 660 Bonterra Blvd
- 4238 Provision Pkwy
- 1646 Teniente Ct
- 14599 Cerro Verde Run
- 1609 Anconia Cove
- 4021 Frost Grass Dr
- 2727 Stonecrop Rd
- 22611 Campbell Rd
