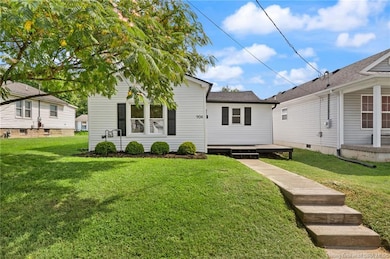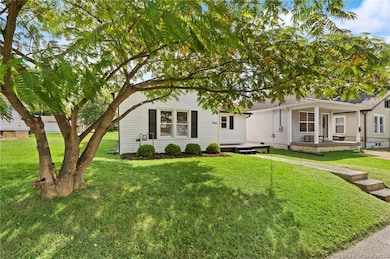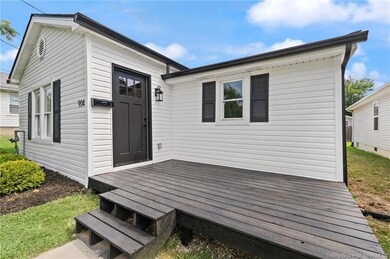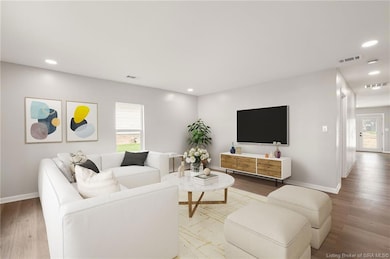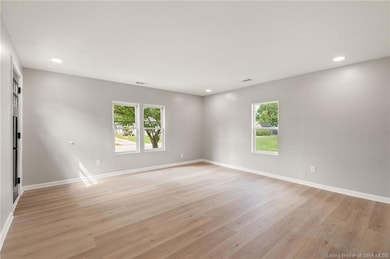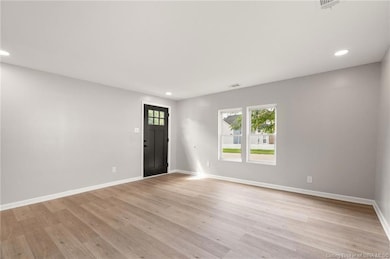904 Fulton St Jeffersonville, IN 47130
Estimated payment $1,218/month
Highlights
- Deck
- Thermal Windows
- Eat-In Kitchen
- First Floor Utility Room
- Porch
- 4-minute walk to Bob Hedge Park
About This Home
Welcome to your new home on the Sunny Side of Louisville in thriving Jeffersonville, IN. This home has been taken down to the studs, re-imagined, reconfigured and resurrected into a like new home featuring 2 bedrooms, 2 full baths and approximately 1232 sq ft of well thought out, modern living space. This complete renovation includes new LVP flooring, drywall, plumbing, electrical, roof, siding, HVAC, fixtures, doors, some windows, brand new kitchen cabinets, quartz countertops, stainless Whirlpool appliances and more. It isn't new construction, but you might think it is when you walk through! This home is within walking distance to Jeffersonville's vibrant downtown and is right off of Hwy 62/10th St, giving you easy access to interstates. If you are looking for that hard to come by, affordable starter home, looking to downsize or add to your rental portfolio, you're going to want to see this one. A pre-listing home inspection has been performed by Certainty Home Inspections with $125k in warranty coverage that transfers if the buyer chooses to purchase the inspection. Sq ft & rm sz approx.
Listing Agent
Green Tree Real Estate Services License #RB17001901 Listed on: 10/22/2025
Home Details
Home Type
- Single Family
Est. Annual Taxes
- $2,092
Year Built
- Built in 1970
Lot Details
- 4,352 Sq Ft Lot
- Landscaped
Parking
- Off-Street Parking
Home Design
- Frame Construction
- Vinyl Siding
Interior Spaces
- 1,232 Sq Ft Home
- 1-Story Property
- Ceiling Fan
- Thermal Windows
- First Floor Utility Room
- Utility Room
- Crawl Space
Kitchen
- Eat-In Kitchen
- Oven or Range
- Microwave
- Dishwasher
Bedrooms and Bathrooms
- 2 Bedrooms
- Walk-In Closet
- 2 Full Bathrooms
Outdoor Features
- Deck
- Porch
Utilities
- Forced Air Heating and Cooling System
- Gas Available
- Natural Gas Water Heater
Listing and Financial Details
- Assessor Parcel Number 20000360220
Map
Home Values in the Area
Average Home Value in this Area
Tax History
| Year | Tax Paid | Tax Assessment Tax Assessment Total Assessment is a certain percentage of the fair market value that is determined by local assessors to be the total taxable value of land and additions on the property. | Land | Improvement |
|---|---|---|---|---|
| 2024 | $2,092 | $102,900 | $37,700 | $65,200 |
| 2023 | $2,042 | $100,400 | $37,700 | $62,700 |
| 2022 | $1,408 | $70,400 | $18,700 | $51,700 |
| 2021 | $1,154 | $57,700 | $15,600 | $42,100 |
| 2020 | $1,114 | $54,000 | $12,500 | $41,500 |
| 2019 | $1,054 | $51,000 | $12,500 | $38,500 |
| 2018 | $1,016 | $49,100 | $12,500 | $36,600 |
| 2017 | $986 | $47,600 | $12,500 | $35,100 |
| 2016 | $962 | $46,400 | $12,500 | $33,900 |
| 2014 | $984 | $47,000 | $12,500 | $34,500 |
| 2013 | -- | $45,800 | $12,500 | $33,300 |
Property History
| Date | Event | Price | List to Sale | Price per Sq Ft |
|---|---|---|---|---|
| 11/14/2025 11/14/25 | Price Changed | $199,000 | -5.2% | $162 / Sq Ft |
| 10/22/2025 10/22/25 | For Sale | $209,900 | -- | $170 / Sq Ft |
Purchase History
| Date | Type | Sale Price | Title Company |
|---|---|---|---|
| Deed | $45,000 | Higgins Land Title Solutions, |
Source: Southern Indiana REALTORS® Association
MLS Number: 2025012057
APN: 10-20-00-200-849.000-010
- 719 E 9th St
- 917 Fulton St
- 902 Mechanic St
- 818 Fulton St
- 809 Wood Ave
- 925 E 7th St Unit 101
- 1014 E 10th St
- 724 Watt St
- 616 Fulton St
- 1113 Watt St
- 1115 Watt St
- 934 E Court Ave
- 1302 E 10th St
- 1310 E 9th St
- 719 E Chestnut St
- 628 E Chestnut St
- 1402 Frederick Ave
- 1404 Frederick Ave
- 1400 Frederick Ave
- 236 Meigs Ave
- 818 Fulton St
- 124 W Chestnut St
- 222 W Maple St
- 228 Spring St
- 703 N Shore Dr
- 1400 Main St
- 116 E Harrison Ave Unit 3
- 1501 Main St
- 1800 Marina's Edge Way
- 600 Ewing Ln
- 1800 Field Dr
- 1919 Viking Dr
- 600 Cambridge Blvd
- 1201 Harmony Ln
- 434 N Randolph Ave Unit 202
- 511 N Sherwood Ave
- 1607 Story Ave
- 935 Franklin St Unit 204
- 1914 Mellwood Ave
- 609 E Main St

