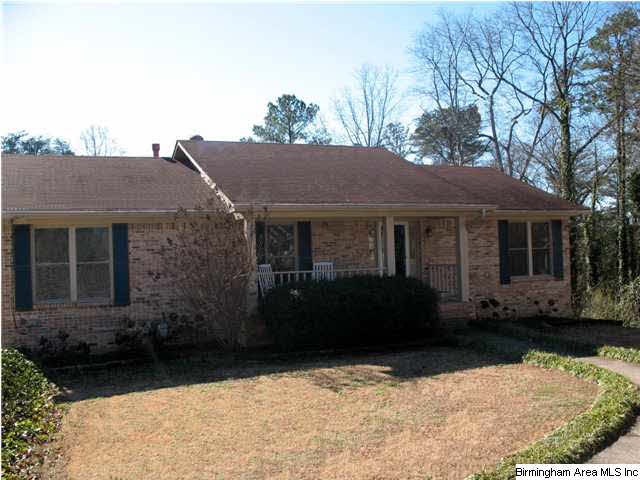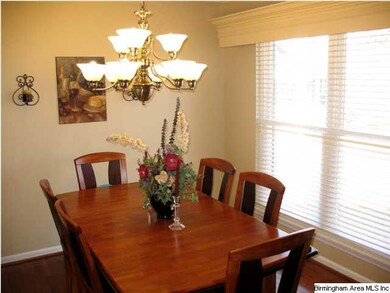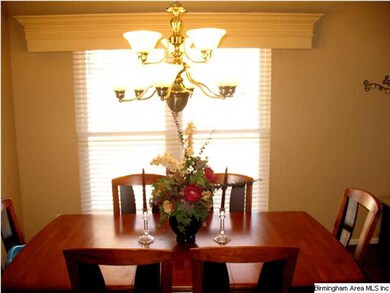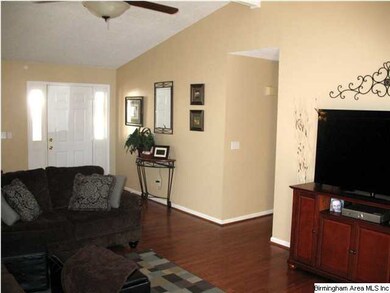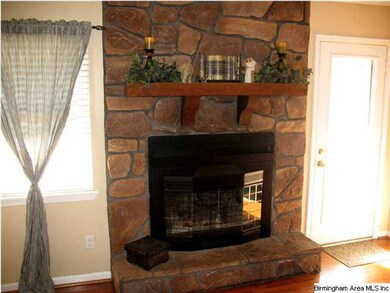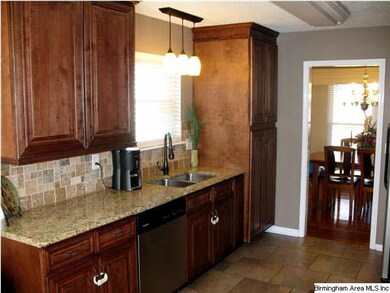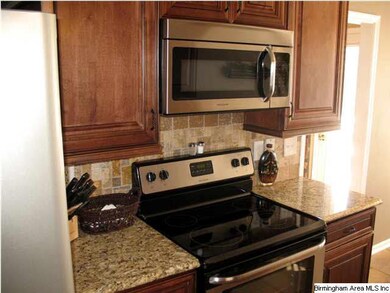
904 Gardenview Cir Gardendale, AL 35071
Highlights
- Deck
- Wood Flooring
- Great Room with Fireplace
- Cathedral Ceiling
- Attic
- Solid Surface Countertops
About This Home
As of April 2019This fabulous home, located on a quiet cul-de-sac, is loaded with amenities and has so much space! (2386 square feet per tax records). Gorgeous hardwood floors! Pretty tile! Beautiful colors! YOU WILL LOVE THIS HOME!!! The Great Room boasts a stone fireplace with gas logs. There is a formal Dining Room. The kitchen is spectacular with granite counter tops and tile backslash. The stainless steel appliances are stunning and remain. There is a pantry and breakfast area. Just steps away is the generous open deck that overlooks the fenced back yard. The pretty Master Bedroom is on the main level and has a Master Bath complete with a double-sink vanity. There are two other bedrooms and one full bath on the main level. Downstairs is a rec/play room, another bedroom and gorgeous full bath. There is a double-car garage also. Did we mention the double-pane windows and the one-year warranty? You must see this home---just minutes from award-winning schools, shopping and interstates!
Co-Listed By
Michael Wooten
RE/MAX Advantage License #000092401
Home Details
Home Type
- Single Family
Est. Annual Taxes
- $1,448
Year Built
- 1985
Lot Details
- Cul-De-Sac
- Fenced Yard
- Interior Lot
- Few Trees
Parking
- 2 Car Attached Garage
- Basement Garage
- Side Facing Garage
- Driveway
Home Design
- Brick Exterior Construction
Interior Spaces
- 1-Story Property
- Cathedral Ceiling
- Ceiling Fan
- Wood Burning Fireplace
- Gas Fireplace
- Double Pane Windows
- Window Treatments
- Bay Window
- Great Room with Fireplace
- Dining Room
- Play Room
- Pull Down Stairs to Attic
- Storm Doors
- Laundry Room
Kitchen
- Electric Oven
- Stove
- Built-In Microwave
- Ice Maker
- Dishwasher
- Solid Surface Countertops
- Disposal
Flooring
- Wood
- Laminate
- Tile
Bedrooms and Bathrooms
- 4 Bedrooms
- 3 Full Bathrooms
- Bathtub and Shower Combination in Primary Bathroom
- Linen Closet In Bathroom
Finished Basement
- Basement Fills Entire Space Under The House
- Bedroom in Basement
- Laundry in Basement
- Natural lighting in basement
Outdoor Features
- Deck
- Covered patio or porch
Utilities
- Central Heating and Cooling System
- Heating System Uses Gas
- Gas Water Heater
- Septic Tank
Community Details
- $22 Other Monthly Fees
Listing and Financial Details
- Assessor Parcel Number 14-01-4-001-001.00701
Ownership History
Purchase Details
Home Financials for this Owner
Home Financials are based on the most recent Mortgage that was taken out on this home.Purchase Details
Home Financials for this Owner
Home Financials are based on the most recent Mortgage that was taken out on this home.Purchase Details
Home Financials for this Owner
Home Financials are based on the most recent Mortgage that was taken out on this home.Similar Homes in the area
Home Values in the Area
Average Home Value in this Area
Purchase History
| Date | Type | Sale Price | Title Company |
|---|---|---|---|
| Warranty Deed | $195,000 | -- | |
| Warranty Deed | $174,900 | -- | |
| Survivorship Deed | $165,000 | None Available |
Mortgage History
| Date | Status | Loan Amount | Loan Type |
|---|---|---|---|
| Open | $196,100 | New Conventional | |
| Closed | $5,850 | New Conventional | |
| Closed | $189,150 | New Conventional | |
| Previous Owner | $30,000 | New Conventional | |
| Previous Owner | $171,731 | FHA | |
| Previous Owner | $132,000 | Purchase Money Mortgage | |
| Previous Owner | $132,600 | Unknown | |
| Previous Owner | $80,000 | Unknown |
Property History
| Date | Event | Price | Change | Sq Ft Price |
|---|---|---|---|---|
| 04/30/2019 04/30/19 | Sold | $195,000 | -1.0% | $82 / Sq Ft |
| 03/16/2019 03/16/19 | For Sale | $197,000 | +12.6% | $83 / Sq Ft |
| 02/21/2013 02/21/13 | Sold | $174,900 | 0.0% | $86 / Sq Ft |
| 01/14/2013 01/14/13 | Pending | -- | -- | -- |
| 01/08/2013 01/08/13 | For Sale | $174,900 | -- | $86 / Sq Ft |
Tax History Compared to Growth
Tax History
| Year | Tax Paid | Tax Assessment Tax Assessment Total Assessment is a certain percentage of the fair market value that is determined by local assessors to be the total taxable value of land and additions on the property. | Land | Improvement |
|---|---|---|---|---|
| 2024 | $1,448 | $24,980 | -- | -- |
| 2022 | $1,284 | $22,240 | $5,300 | $16,940 |
| 2021 | $1,162 | $20,220 | $5,300 | $14,920 |
| 2020 | $2,168 | $18,040 | $5,300 | $12,740 |
| 2019 | $961 | $33,760 | $0 | $0 |
| 2018 | $905 | $15,940 | $0 | $0 |
| 2017 | $905 | $15,940 | $0 | $0 |
| 2016 | $940 | $16,520 | $0 | $0 |
| 2015 | $905 | $15,940 | $0 | $0 |
| 2014 | $787 | $14,680 | $0 | $0 |
| 2013 | $787 | $15,720 | $0 | $0 |
Agents Affiliated with this Home
-
K
Seller's Agent in 2019
Keith Marshall
RE/MAX
(205) 966-6551
12 in this area
35 Total Sales
-
J
Buyer's Agent in 2019
Jeremy Salmon
EXIT Realty Sweet HOMElife
-

Seller's Agent in 2013
Jeff Easter
RE/MAX
(205) 601-8542
5 in this area
45 Total Sales
-
M
Seller Co-Listing Agent in 2013
Michael Wooten
RE/MAX
Map
Source: Greater Alabama MLS
MLS Number: 550826
APN: 14-00-01-4-001-001.007
- 1743 Magnolia St
- 1704 Gardenridge Rd
- 203 Gardenbrook Cir
- 2256 Pinehurst Dr
- 1715 Magnolia St
- 1697 Magnolia St
- 2026 Pinehurst Dr
- 1916 Moncrief Rd Unit 2 Parcels
- 1632 Magnolia St
- 2028 Moncrief Rd
- 304 Mozelle Cir
- 3625 Ash Place
- 212 Laurel Dr
- 6266 Spring Hollow Rd
- 6239 Spring Hollow Rd Unit Lot 11
- 411 Albert Dr
- 225 Payne Rd
- 408 Albert Dr
- 204 Marshall Dr
- 108 Azalea Ct
