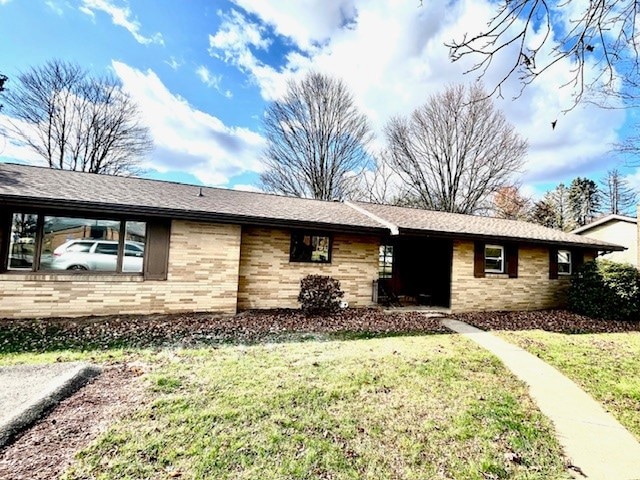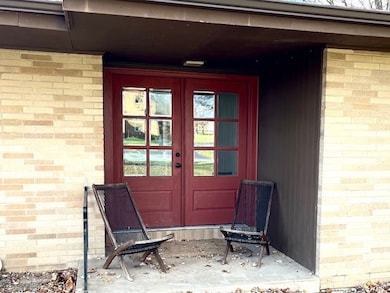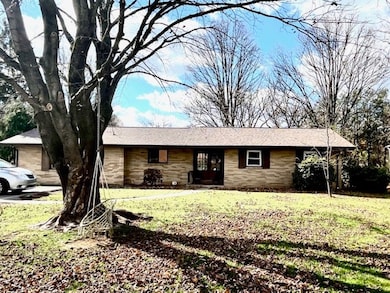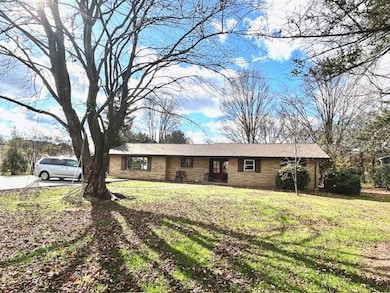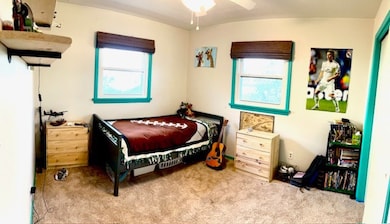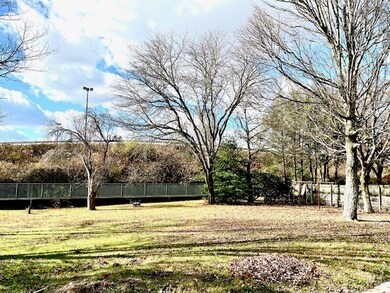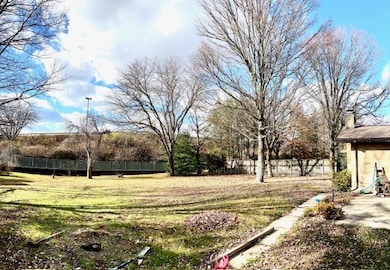904 Mcknight Rd Indiana, PA 15701
Estimated payment $1,649/month
Highlights
- Vaulted Ceiling
- Ceramic Tile Flooring
- Forced Air Heating and Cooling System
- 2 Fireplaces
About This Home
Step inside this lovely 3-bedroom brick ranch in White Township and feel right at home! The kitchen features easy-care tile flooring and opens to a dining area with a beautiful view of the spacious backyard. The cozy sunken living room, complete with a brick fireplace and vaulted ceiling, is the perfect spot to relax or entertain guests. Along with a family room featuring a second fireplace, an additional room great for games or guests, a half bath, laundry area, and tons of storage makes this the perfect place for your family. But why stop there this home also features a side entrance that leads to a flexible bonus space that can be used however you like — maybe a home office, playroom, or hobby area! Enjoy the peaceful backyard with its patio and pergola, ideal for morning coffee or evening get-togethers. Don't miss out on seeing this ONE!
Home Details
Home Type
- Single Family
Est. Annual Taxes
- $3,988
Year Built
- Built in 1967
Lot Details
- 0.51 Acre Lot
Home Design
- Brick Exterior Construction
- Asphalt Roof
Interior Spaces
- 2,100 Sq Ft Home
- 1-Story Property
- Vaulted Ceiling
- 2 Fireplaces
- Wood Burning Fireplace
- Window Treatments
- Finished Basement
Kitchen
- Stove
- Dishwasher
- Disposal
Flooring
- Carpet
- Ceramic Tile
Bedrooms and Bathrooms
- 3 Bedrooms
Parking
- 3 Parking Spaces
- Off-Street Parking
Utilities
- Forced Air Heating and Cooling System
- Heating System Uses Gas
Map
Home Values in the Area
Average Home Value in this Area
Tax History
| Year | Tax Paid | Tax Assessment Tax Assessment Total Assessment is a certain percentage of the fair market value that is determined by local assessors to be the total taxable value of land and additions on the property. | Land | Improvement |
|---|---|---|---|---|
| 2025 | $3,988 | $176,200 | $24,900 | $151,300 |
| 2024 | $3,766 | $176,200 | $24,900 | $151,300 |
| 2023 | $3,571 | $176,200 | $24,900 | $151,300 |
| 2022 | $3,571 | $176,200 | $24,900 | $151,300 |
| 2021 | $3,571 | $176,200 | $24,900 | $151,300 |
| 2020 | $3,490 | $176,200 | $24,900 | $151,300 |
| 2018 | $3,490 | $176,200 | $24,900 | $151,300 |
| 2017 | $3,642 | $176,200 | $24,900 | $151,300 |
| 2016 | -- | $176,200 | $24,900 | $151,300 |
| 2015 | -- | $34,040 | $3,660 | $30,380 |
| 2014 | -- | $34,040 | $3,660 | $30,380 |
Property History
| Date | Event | Price | List to Sale | Price per Sq Ft | Prior Sale |
|---|---|---|---|---|---|
| 11/18/2025 11/18/25 | Pending | -- | -- | -- | |
| 11/13/2025 11/13/25 | For Sale | $249,900 | +47.4% | $119 / Sq Ft | |
| 07/30/2020 07/30/20 | Sold | $169,500 | -2.9% | $81 / Sq Ft | View Prior Sale |
| 06/28/2020 06/28/20 | Pending | -- | -- | -- | |
| 05/20/2020 05/20/20 | For Sale | $174,500 | -- | $83 / Sq Ft |
Purchase History
| Date | Type | Sale Price | Title Company |
|---|---|---|---|
| Deed | $169,500 | None Available |
Source: West Penn Multi-List
MLS Number: 1730685
APN: 42-054-221
- 666 Georgetowne Village
- 1621 Warren Rd
- 480 S Ben Franklin Rd
- 1158 Mansfield Ave
- 152 Timbersprings Dr
- 0 Nicola Ln
- 0 W Oak Ct
- 2080 Shelly Dr
- 40 Bradley Ct
- 109 Canterbury Commons
- 201 Courtland Rd
- 2673 Shelly Dr
- 1254 Washington St
- 181 View St
- 65 Flagstone Dr
- 1190 Philadelphia St
- 820 Grant St
- 433 Hammersmith Dr
- 1029 School St
- 1019 School St
